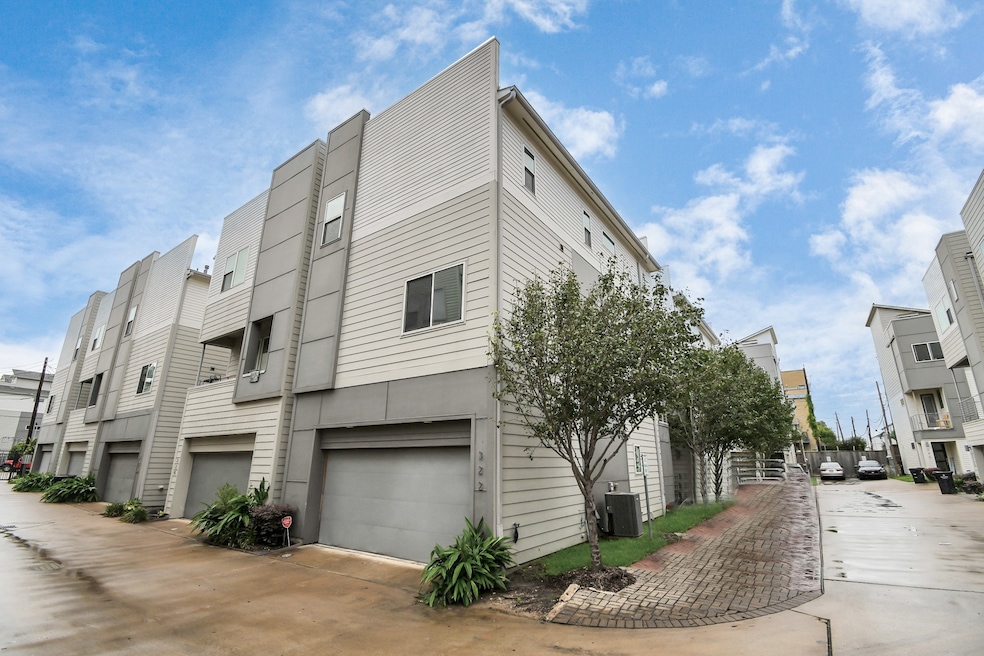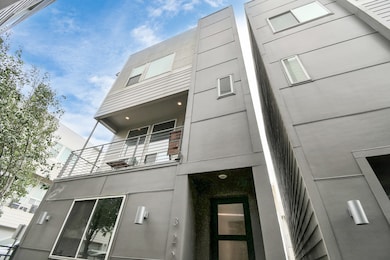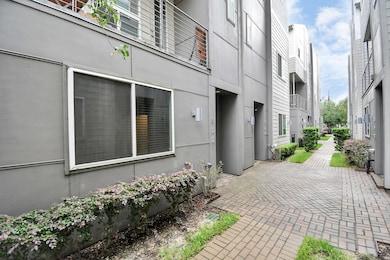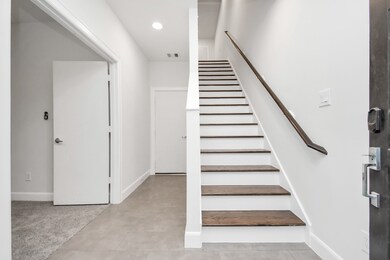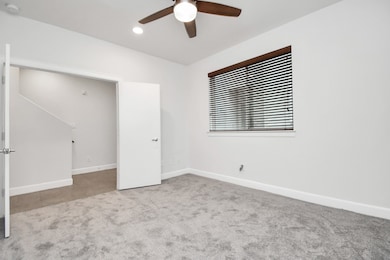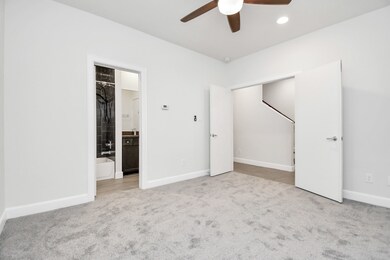
322 Eado Park Cir Houston, TX 77020
Highlights
- Contemporary Architecture
- Stone Countertops
- Central Heating and Cooling System
- Wood Flooring
- 2 Car Attached Garage
- 4-minute walk to Swiney Park
About This Home
As of January 2025Experience elevated city living at EaDo Edge, a prime corner unit in Houston's most exciting neighborhood. This modern 3-bedroom, 3.5-bath home spans 2,014 square feet, blending style and functionality. Recently upgraded with new carpet and roof repairs, it's move-in ready. Located just minutes from downtown and close to the vibrant East River development, you'll enjoy effortless access to parks, dining, and entertainment. The residence features sleek, contemporary design with high-end finishes, a private balcony off the living room for outdoor relaxation, and open-concept living areas perfect for entertaining. Spacious bedrooms include attached baths and generous closets. EaDo Edge also offers guest parking, well-maintained courtyards, and dog parks, ensuring a convenient and comfortable urban lifestyle. Welcome to your sophisticated new home!
Home Details
Home Type
- Single Family
Est. Annual Taxes
- $7,441
Year Built
- Built in 2016
Lot Details
- 1,883 Sq Ft Lot
HOA Fees
- $100 Monthly HOA Fees
Parking
- 2 Car Attached Garage
Home Design
- Contemporary Architecture
- Slab Foundation
- Composition Roof
- Cement Siding
- Stucco
Interior Spaces
- 2,014 Sq Ft Home
- 3-Story Property
Kitchen
- Microwave
- Dishwasher
- Stone Countertops
Flooring
- Wood
- Carpet
- Tile
Bedrooms and Bathrooms
- 3 Bedrooms
Schools
- Bruce Elementary School
- Mcreynolds Middle School
- Wheatley High School
Utilities
- Central Heating and Cooling System
- Heating System Uses Gas
Community Details
- King Property Management Association, Phone Number (713) 956-1995
- Nobility Park Rep 1 Subdivision
Map
Home Values in the Area
Average Home Value in this Area
Property History
| Date | Event | Price | Change | Sq Ft Price |
|---|---|---|---|---|
| 01/24/2025 01/24/25 | Sold | -- | -- | -- |
| 12/16/2024 12/16/24 | Pending | -- | -- | -- |
| 11/06/2024 11/06/24 | For Sale | $379,000 | 0.0% | $188 / Sq Ft |
| 06/01/2023 06/01/23 | Rented | $2,800 | 0.0% | -- |
| 05/06/2023 05/06/23 | Under Contract | -- | -- | -- |
| 04/03/2023 04/03/23 | Price Changed | $2,800 | -6.7% | $1 / Sq Ft |
| 03/21/2023 03/21/23 | For Rent | $3,000 | -- | -- |
Tax History
| Year | Tax Paid | Tax Assessment Tax Assessment Total Assessment is a certain percentage of the fair market value that is determined by local assessors to be the total taxable value of land and additions on the property. | Land | Improvement |
|---|---|---|---|---|
| 2023 | $7,894 | $369,300 | $69,224 | $300,076 |
| 2022 | $7,927 | $360,000 | $69,224 | $290,776 |
| 2021 | $8,091 | $352,935 | $69,224 | $283,711 |
| 2020 | $7,642 | $334,125 | $69,224 | $264,901 |
| 2019 | $7,260 | $286,899 | $61,532 | $225,367 |
| 2018 | $7,000 | $358,906 | $61,532 | $297,374 |
| 2017 | $1,630 | $64,472 | $61,532 | $2,940 |
| 2016 | $627 | $24,777 | $24,777 | $0 |
| 2015 | -- | $61,532 | $61,532 | $0 |
Mortgage History
| Date | Status | Loan Amount | Loan Type |
|---|---|---|---|
| Open | $10,000 | No Value Available | |
| Open | $364,200 | New Conventional | |
| Previous Owner | $318,906 | FHA | |
| Previous Owner | $8,989 | FHA | |
| Previous Owner | $318,906 | FHA |
Deed History
| Date | Type | Sale Price | Title Company |
|---|---|---|---|
| Deed | -- | Texas American Title Company | |
| Vendors Lien | -- | Texas American Title Co |
Similar Homes in Houston, TX
Source: Houston Association of REALTORS®
MLS Number: 78045669
APN: 1304480030045
- 336 Eado Park Cir
- 310 Eado Park Cir
- 312 Eado Park Cir
- 302 Eado Park Cir
- 321 Sydnor St
- 2945 Clinton Dr
- 223 Plaza Del Sol Park
- 2733 Eado Edge Ct
- 318 Plaza Del Sol Park
- 2919 Gillespie St
- 418 Bayou St
- 703 Schwartz St
- 3012 Baer St
- 727 Schwartz St
- 708 Clark St
- 2706 Eado Edge Ct
- 3011 Baer St
- 2905 Baer St Unit 3
- 2905 Baer St Unit 6
- 407 Grove St Unit A
