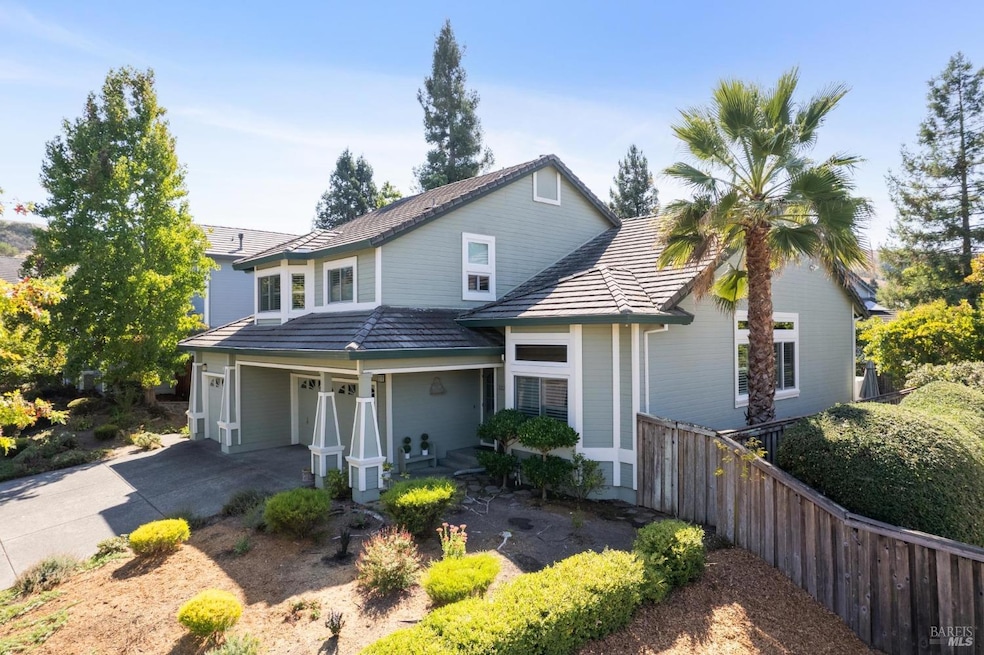
322 Elderberry Dr Petaluma, CA 94952
Western Petaluma NeighborhoodHighlights
- View of Hills
- Cathedral Ceiling
- Breakfast Area or Nook
- Grant Elementary School Rated A-
- Main Floor Bedroom
- 4-minute walk to Westridge Park
About This Home
As of April 2025WOW, NICE NEW PRICE! $30K reduction because seller wants to make this affordable for that special buyer. Absolutely the BEST VALUE in West Petaluma. These deals come along so rarely, here's your chance to own it! Spring market is around the corner and this house will be sold soon-it's been a hot, hot, hot lately. Located in gorgeous Westridge Knolls, just a few minutes from the vibrant, historic downtown, it offers peace and tranquility near nature, parks and trails, yet is very close to great schools, charming shops and happening restaurants. This sprawling, super attractive family home, has 4 bedrooms 3 bathrooms, a 3 car garage and a sunny, spacious backyard. With its expansive, flowing floor plan, it has a living room, dining room, family room w/ fireplace, bright kitchen, breakfast area, bedroom and full bath on the main level. 3 bedrooms, 2 bathrooms on upper level. Hugh primary bedroom with walk-in closet and ensuite bathroom. Lovingly maintained by the same owner for the last 30 years it's now ready for its next family. Don't miss this opportunity to get into one of the nicest neighborhoods in Petaluma UNDER market value! Making 322 Elderberry Drive your next home will be the best decision you ever make.
Last Buyer's Agent
Kimberly Ann King
Vanguard Properties License #02228554
Home Details
Home Type
- Single Family
Est. Annual Taxes
- $5,190
Year Built
- Built in 1993 | Remodeled
Lot Details
- 9,060 Sq Ft Lot
- Wood Fence
- Back Yard Fenced
- Landscaped
- Garden
Parking
- 3 Car Direct Access Garage
- 3 Open Parking Spaces
Property Views
- Hills
- Park or Greenbelt
Home Design
- Side-by-Side
- Split Level Home
- Concrete Foundation
- Frame Construction
Interior Spaces
- 2,351 Sq Ft Home
- 2-Story Property
- Wet Bar
- Cathedral Ceiling
- Ceiling Fan
- Gas Fireplace
- Family Room
- Fire and Smoke Detector
Kitchen
- Breakfast Area or Nook
- Walk-In Pantry
- Built-In Electric Oven
- Gas Cooktop
- Dishwasher
- Ceramic Countertops
- Disposal
Flooring
- Carpet
- Laminate
Bedrooms and Bathrooms
- 4 Bedrooms
- Main Floor Bedroom
- Primary Bedroom Upstairs
- Walk-In Closet
- Bathroom on Main Level
- 3 Full Bathrooms
- Tile Bathroom Countertop
- Dual Sinks
- Bathtub with Shower
Laundry
- Laundry Room
- Laundry on main level
- Washer and Dryer Hookup
Utilities
- Central Heating
- Cable TV Available
Community Details
- Westridge Knolls Subdivision
Listing and Financial Details
- Assessor Parcel Number 019-510-051-000
Map
Home Values in the Area
Average Home Value in this Area
Property History
| Date | Event | Price | Change | Sq Ft Price |
|---|---|---|---|---|
| 04/18/2025 04/18/25 | Sold | $1,265,000 | +1.3% | $538 / Sq Ft |
| 04/09/2025 04/09/25 | Pending | -- | -- | -- |
| 03/08/2025 03/08/25 | Price Changed | $1,249,000 | -2.3% | $531 / Sq Ft |
| 02/01/2025 02/01/25 | For Sale | $1,279,000 | -- | $544 / Sq Ft |
Tax History
| Year | Tax Paid | Tax Assessment Tax Assessment Total Assessment is a certain percentage of the fair market value that is determined by local assessors to be the total taxable value of land and additions on the property. | Land | Improvement |
|---|---|---|---|---|
| 2023 | $5,190 | $445,368 | $191,836 | $253,532 |
| 2022 | $4,998 | $436,636 | $188,075 | $248,561 |
| 2021 | $4,829 | $428,076 | $184,388 | $243,688 |
| 2020 | $4,867 | $423,688 | $182,498 | $241,190 |
| 2019 | $4,806 | $415,381 | $178,920 | $236,461 |
| 2018 | $4,786 | $407,237 | $175,412 | $231,825 |
| 2017 | $4,686 | $399,253 | $171,973 | $227,280 |
| 2016 | $4,572 | $391,425 | $168,601 | $222,824 |
| 2015 | $4,508 | $385,546 | $166,069 | $219,477 |
| 2014 | $4,484 | $377,994 | $162,816 | $215,178 |
Mortgage History
| Date | Status | Loan Amount | Loan Type |
|---|---|---|---|
| Open | $390,000 | New Conventional | |
| Closed | $404,900 | Unknown | |
| Closed | $250,000 | Credit Line Revolving | |
| Closed | $148,800 | Unknown | |
| Closed | $168,500 | No Value Available | |
| Closed | $190,000 | No Value Available |
Deed History
| Date | Type | Sale Price | Title Company |
|---|---|---|---|
| Interfamily Deed Transfer | -- | None Available | |
| Interfamily Deed Transfer | -- | First American Title Company | |
| Interfamily Deed Transfer | -- | Fidelity Natl Title Co | |
| Interfamily Deed Transfer | -- | -- | |
| Grant Deed | $290,500 | North Bay Title Co |
Similar Homes in Petaluma, CA
Source: Bay Area Real Estate Information Services (BAREIS)
MLS Number: 325008699
APN: 019-510-051
- 345 Black Oak Dr
- 15 Kingswood Dr
- 1170 I St
- 307 Sherri Ct
- 1044 Mcnear Ave
- 850 Mountain View Ave
- 45 Augusta Cir
- 1005 Glen Eagle Dr
- 0 Deer Creek Ln
- 21 Baker Ct
- 512 Mountain View Ave
- 710 Deer Creek Ln
- 1209 Nadine Ln
- 518 Sapphire St
- 815 D St
- 17 Webster St
- 705 5th St
- 105 Webster St
- 505 Sapphire St
- 212 Preston Ct
