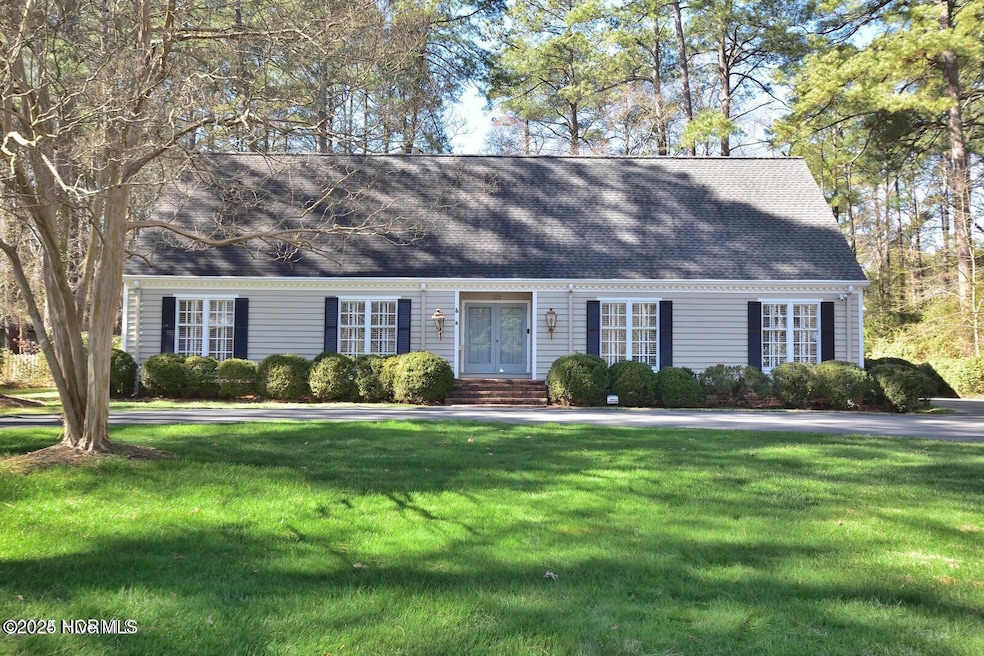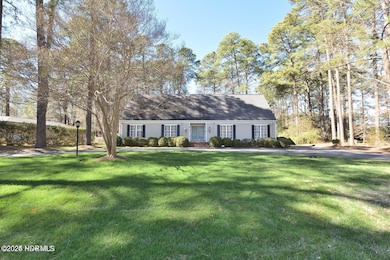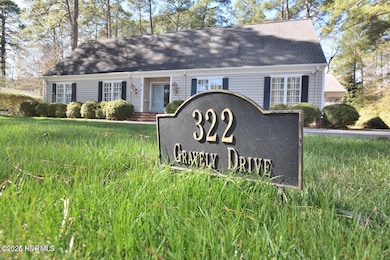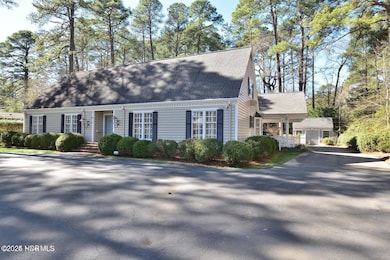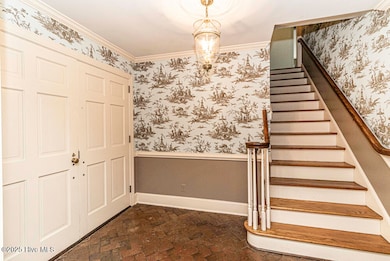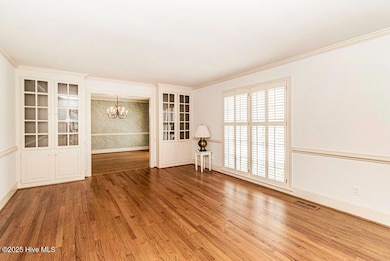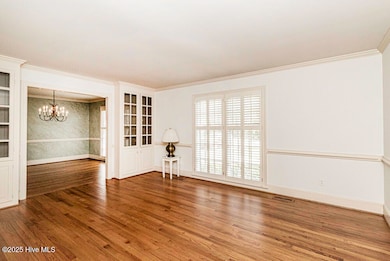
322 Gravely Dr Rocky Mount, NC 27804
Estimated payment $2,440/month
Highlights
- Deck
- Main Floor Primary Bedroom
- No HOA
- Wood Flooring
- 2 Fireplaces
- Formal Dining Room
About This Home
Welcome to your dream home in the heart of Rocky Mount, NC! This stunning residence blends timeless charm with modern upgrades, featuring custom, high-end finishes throughout. Freshly painted in October 2023, the exterior showcases custom-milled wood siding, complemented by beautifully landscaped grounds. The oversized lot offers a private, fenced backyard with ample space extending well beyond the fence line, plus a brand-new deck--perfect for relaxing or entertaining. Step inside to discover a breathtaking sunroom, complete with Silas Lucas brick flooring, wet bar, wine fridge, and abundant storage, with elegant French doors opening to the deck. The family room exudes warmth with gas logs and solid wood, custom-milled paneling. Crown and chair rail molding grace most rooms along with plantation shutters, storm windows, solid wood interior doors, and exquisite built-ins in the living and dining areas. The kitchen shines with new appliances (oven and microwave), paired with beautiful brick flooring that flows through the foyer and breakfast nook. In November 2023, the white oak hardwood floors on the main level were refinished and new white oak flooring installed in the primary closets, creating a beautiful, unified look. The main level primary suite is a true retreat, boasting custom cabinetry, a fireplace, spacious closets, and a luxurious soaker tub. Upstairs, a 600+ square foot finished bonus room (not included in overall square footage) with built-ins, crown molding, and shutters offers endlesspossibilities--think home gym, art studio, media room, game room, office or extrabedroom. This flex space is heated and cooled by a wall unit. A spacious attached carport doubles as an ideal entertaining space, while a charming, large, wired storage building adds convenience. The asphalt driveway was inspected, repaired, and seal-coated in March 2025, a main floor gas pack HVAC unit replaced in February 2025 warranty transferable.
Home Details
Home Type
- Single Family
Est. Annual Taxes
- $2,152
Year Built
- Built in 1971
Lot Details
- 0.67 Acre Lot
- Lot Dimensions are 123 x 240
- Fenced Yard
- Interior Lot
Home Design
- Wood Frame Construction
- Architectural Shingle Roof
- Wood Siding
- Stick Built Home
Interior Spaces
- 3,111 Sq Ft Home
- 2-Story Property
- Bar Fridge
- 2 Fireplaces
- Gas Log Fireplace
- Formal Dining Room
- Crawl Space
- Home Security System
- Laundry closet
Kitchen
- Stove
- Built-In Microwave
- Dishwasher
Flooring
- Wood
- Brick
- Carpet
- Tile
Bedrooms and Bathrooms
- 5 Bedrooms
- Primary Bedroom on Main
- Walk-In Closet
- 3 Full Bathrooms
- Walk-in Shower
Attic
- Attic Floors
- Storage In Attic
Parking
- 2 Attached Carport Spaces
- Circular Driveway
- Paved Parking
Eco-Friendly Details
- Energy-Efficient HVAC
Outdoor Features
- Deck
- Separate Outdoor Workshop
Schools
- Englewood Elementary School
- Edwards Middle School
- Rocky Mount Senior High School
Utilities
- Central Air
- Heating System Uses Natural Gas
- Natural Gas Connected
- Electric Water Heater
- Municipal Trash
Community Details
- No Home Owners Association
- Westridge Subdivision
Listing and Financial Details
- Assessor Parcel Number 383012757485
Map
Home Values in the Area
Average Home Value in this Area
Tax History
| Year | Tax Paid | Tax Assessment Tax Assessment Total Assessment is a certain percentage of the fair market value that is determined by local assessors to be the total taxable value of land and additions on the property. | Land | Improvement |
|---|---|---|---|---|
| 2024 | $2,152 | $205,560 | $46,640 | $158,920 |
| 2023 | $1,377 | $205,560 | $0 | $0 |
| 2022 | $1,377 | $205,560 | $46,640 | $158,920 |
| 2021 | $1,377 | $205,560 | $46,640 | $158,920 |
| 2020 | $1,377 | $205,560 | $46,640 | $158,920 |
| 2019 | $1,377 | $205,560 | $46,640 | $158,920 |
| 2018 | $1,377 | $205,560 | $0 | $0 |
| 2017 | $1,377 | $205,560 | $0 | $0 |
| 2015 | $1,633 | $243,680 | $0 | $0 |
| 2014 | $1,413 | $243,680 | $0 | $0 |
Property History
| Date | Event | Price | Change | Sq Ft Price |
|---|---|---|---|---|
| 04/11/2025 04/11/25 | Price Changed | $405,000 | -5.8% | $130 / Sq Ft |
| 03/31/2025 03/31/25 | For Sale | $429,900 | +4.9% | $138 / Sq Ft |
| 09/09/2024 09/09/24 | Price Changed | $410,000 | -2.4% | $132 / Sq Ft |
| 07/10/2024 07/10/24 | Price Changed | $420,000 | -4.5% | $135 / Sq Ft |
| 05/01/2024 05/01/24 | Price Changed | $439,900 | -1.1% | $141 / Sq Ft |
| 03/28/2024 03/28/24 | For Sale | $445,000 | 0.0% | $143 / Sq Ft |
| 03/04/2024 03/04/24 | Pending | -- | -- | -- |
| 02/21/2024 02/21/24 | For Sale | $445,000 | -- | $143 / Sq Ft |
Deed History
| Date | Type | Sale Price | Title Company |
|---|---|---|---|
| Deed | $53,500 | -- |
Mortgage History
| Date | Status | Loan Amount | Loan Type |
|---|---|---|---|
| Open | $250,000 | Credit Line Revolving |
Similar Homes in the area
Source: Hive MLS
MLS Number: 100498032
APN: 3830-12-75-7485
- 3713 Winchester Rd
- 3609 Hawthorne Rd
- 4508 Hansford Dr
- 3601 Colonial Ln
- 3540 Chelsea Dr
- 3924 Hampton Dr
- 3301 Amherst Rd
- 3836 Gloucester Rd
- 28 Winders Creek
- 116 S King Henry Ct Unit 116
- 4024 Sunset Ave
- 141 S King Richard Ct Unit 141
- 3225 Ridgecrest Dr
- 123 Tyson Ave
- 228 Old Colony Way
- 180 S King Charles Ct Unit KW180
- 104 Province Cir
- 100 Province Cir
- 1000 S Halifax Rd
- 29 Mockingbird Ln
