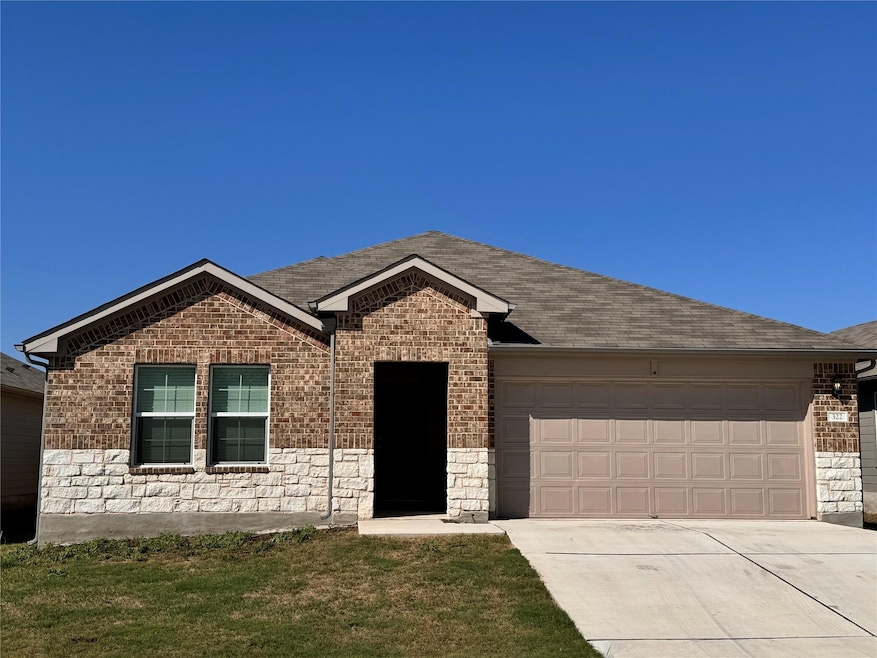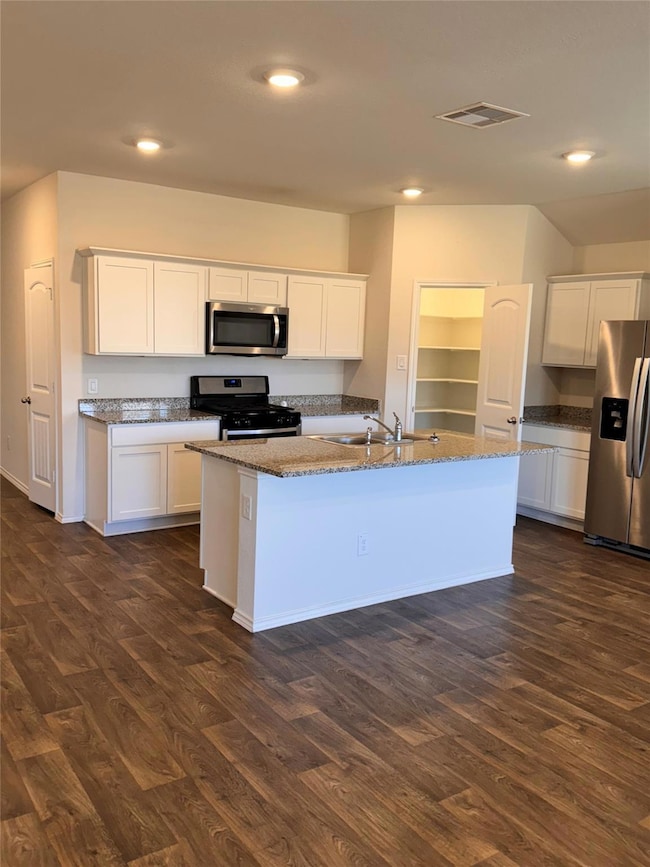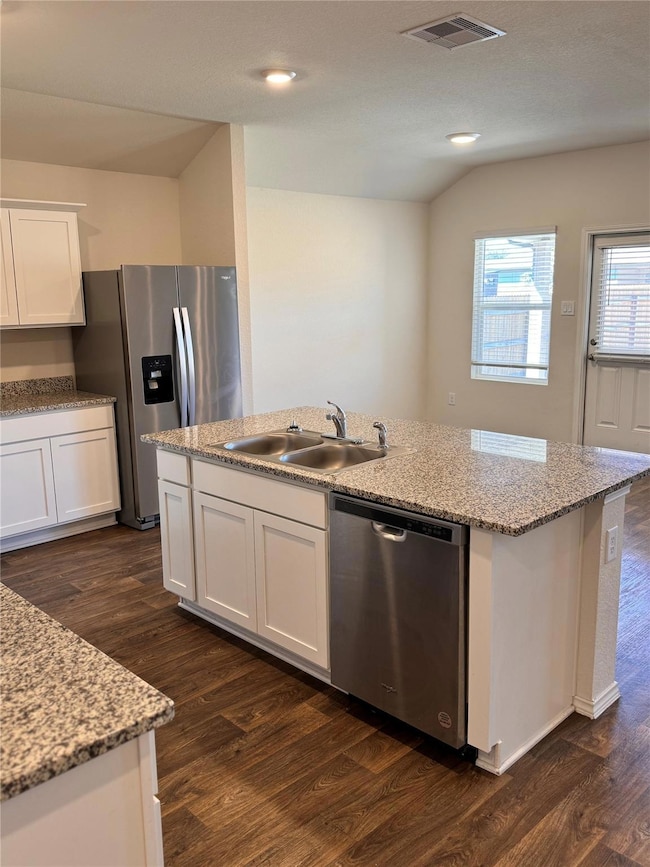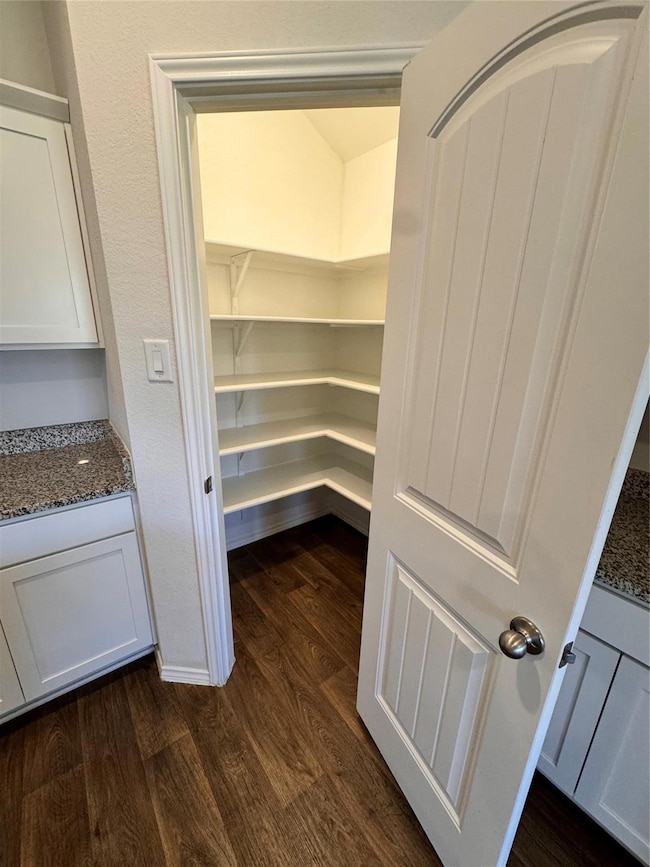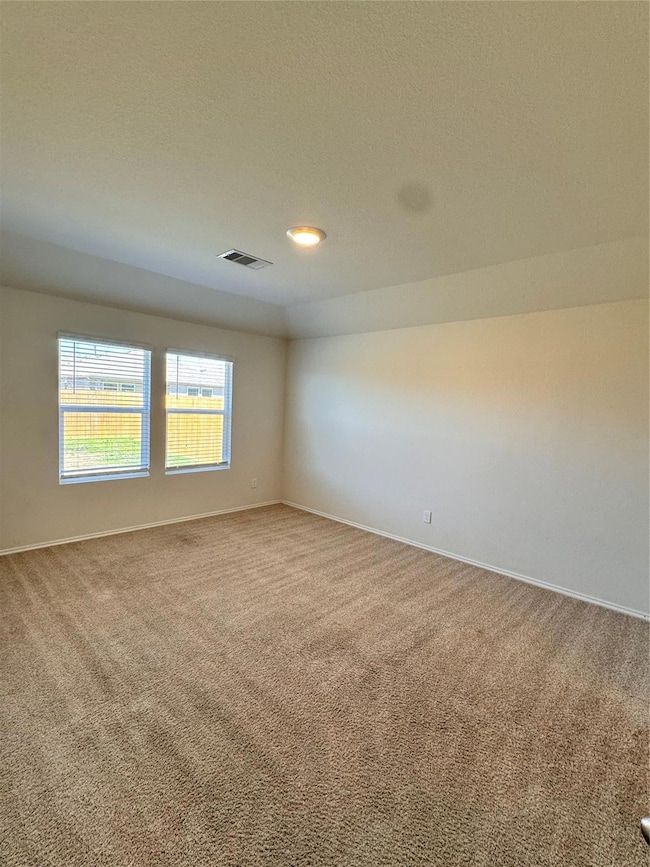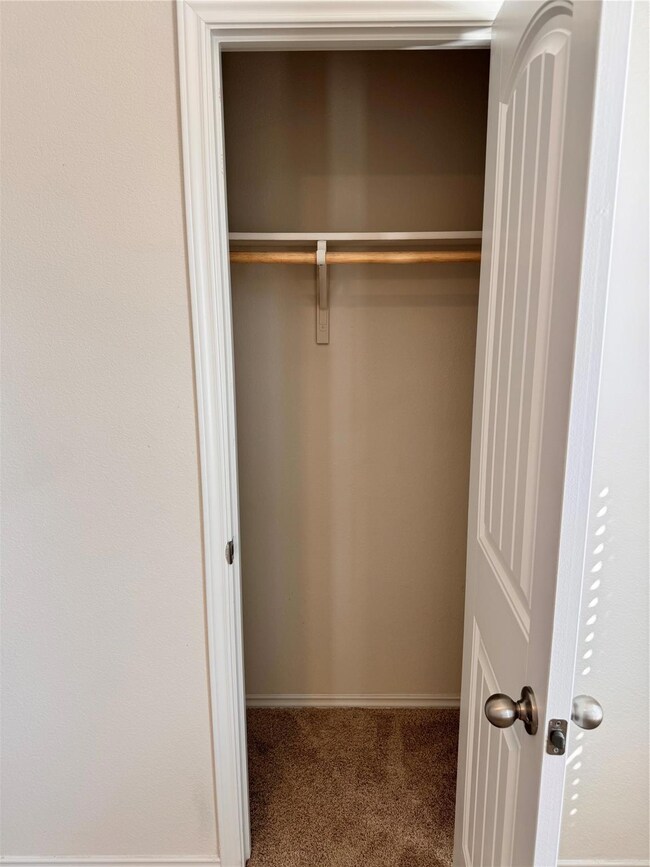
322 Harvest Creek Dr Uhland, TX 78640
Estimated payment $2,291/month
Highlights
- Granite Countertops
- Open to Family Room
- Double Pane Windows
- Covered patio or porch
- 2 Car Attached Garage
- Walk-In Closet
About This Home
NEW charming home in desirable Kyle neighborhood! Amazing opportunity to be a part of a beautiful and new community in Kyle, TX!
Listing Agent
KW-Austin Portfolio Real Estate Brokerage Email: jenniferjunekearns@gmail.com License #0543892

Home Details
Home Type
- Single Family
Est. Annual Taxes
- $6,169
Year Built
- Built in 2022
Lot Details
- Lot Dimensions are 40x95
- Southwest Facing Home
- Wood Fence
- Back Yard Fenced
- Front and Back Yard Sprinklers
HOA Fees
- $50 Monthly HOA Fees
Parking
- 2 Car Attached Garage
Home Design
- Brick Exterior Construction
- Slab Foundation
- Frame Construction
- Composition Roof
- Masonry Siding
Interior Spaces
- 1,796 Sq Ft Home
- 1-Story Property
- Double Pane Windows
- Blinds
- Home Security System
Kitchen
- Open to Family Room
- Convection Oven
- Range
- Microwave
- Dishwasher
- Kitchen Island
- Granite Countertops
- Disposal
Flooring
- Carpet
- Vinyl
Bedrooms and Bathrooms
- 4 Main Level Bedrooms
- Walk-In Closet
- 2 Full Bathrooms
- Walk-in Shower
Accessible Home Design
- No Interior Steps
- Stepless Entry
- Smart Technology
Outdoor Features
- Covered patio or porch
Schools
- Susie Fuentes Elementary School
- Armando Chapa Middle School
- Lehman High School
Utilities
- Central Heating and Cooling System
- High Speed Internet
- Phone Available
- Cable TV Available
Listing and Financial Details
- Assessor Parcel Number 322 HARVEST CREEK DRIVE
- Tax Block C
Community Details
Overview
- Association fees include common area maintenance
- Harvest Creek Association
- Built by DR HORTON
- Harvest Creek Subdivision
Amenities
- Community Mailbox
Map
Home Values in the Area
Average Home Value in this Area
Tax History
| Year | Tax Paid | Tax Assessment Tax Assessment Total Assessment is a certain percentage of the fair market value that is determined by local assessors to be the total taxable value of land and additions on the property. | Land | Improvement |
|---|---|---|---|---|
| 2024 | $6,169 | $328,280 | $70,800 | $257,480 |
| 2023 | $6,341 | $345,640 | $70,800 | $274,840 |
| 2022 | $1,230 | $60,000 | $60,000 | $0 |
Property History
| Date | Event | Price | Change | Sq Ft Price |
|---|---|---|---|---|
| 02/25/2025 02/25/25 | Price Changed | $310,000 | -16.0% | $173 / Sq Ft |
| 11/09/2024 11/09/24 | For Sale | $369,000 | 0.0% | $205 / Sq Ft |
| 02/01/2023 02/01/23 | Rented | $2,250 | 0.0% | -- |
| 01/30/2023 01/30/23 | Under Contract | -- | -- | -- |
| 01/16/2023 01/16/23 | Price Changed | $2,250 | -2.0% | $1 / Sq Ft |
| 11/29/2022 11/29/22 | Price Changed | $2,295 | -2.3% | $1 / Sq Ft |
| 10/24/2022 10/24/22 | For Rent | $2,350 | 0.0% | -- |
| 10/07/2022 10/07/22 | Sold | -- | -- | -- |
| 07/22/2022 07/22/22 | Pending | -- | -- | -- |
| 07/19/2022 07/19/22 | Price Changed | $369,990 | -2.1% | $206 / Sq Ft |
| 06/29/2022 06/29/22 | For Sale | $377,920 | -- | $210 / Sq Ft |
Deed History
| Date | Type | Sale Price | Title Company |
|---|---|---|---|
| Warranty Deed | -- | -- |
Similar Homes in the area
Source: Unlock MLS (Austin Board of REALTORS®)
MLS Number: 7424675
APN: R181880
- 263 Granary Dr
- 1000 Heidenreich Ln
- 1437 Heidenreich Ln
- 187 Dorchester Dr
- 202 Dorchester Dr
- 364 Gustaf Trail
- 162 Lena Ln
- 380 Gustaf Trail
- 199 Ella Marie Cir
- 780 New Bridge Dr
- 410 Seneca Loop
- 240 Seneca Loop
- 150 Mistletoe Ln
- 171 Beech Dr
- 911 Bunton Reserve Blvd
- 170 Myrtle St
- 175 Myrtle St
- 275 Apricot Dr
- 1437 Amy Dr
- 111 Sheep Trail Dr
