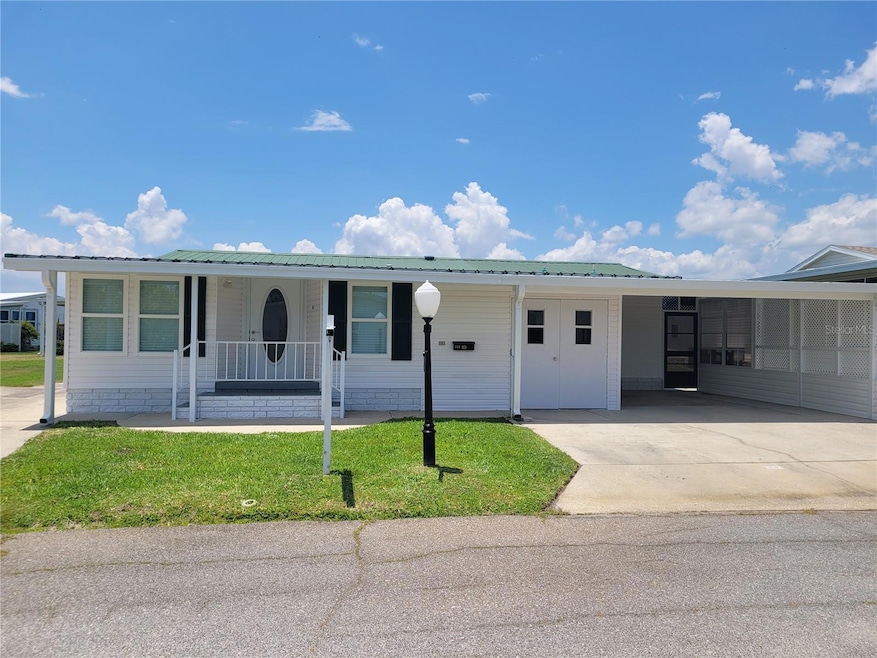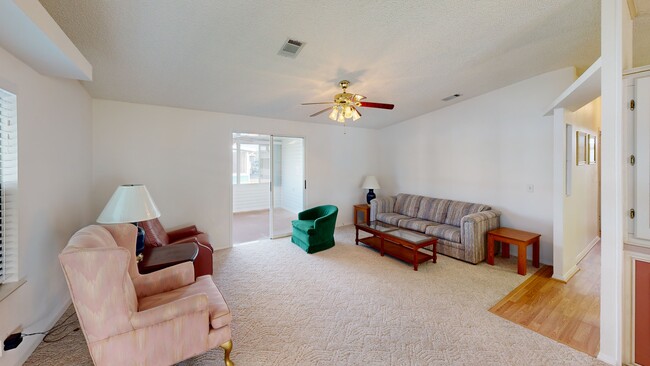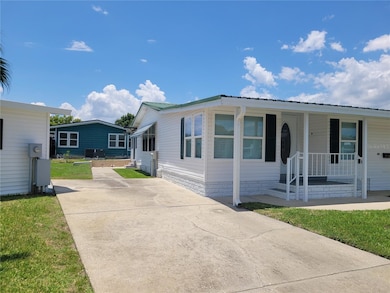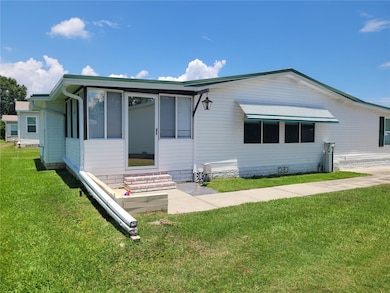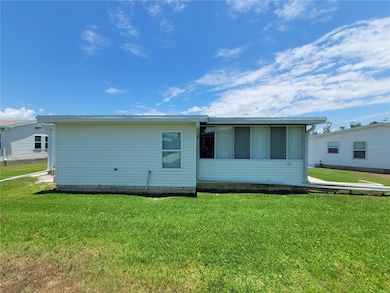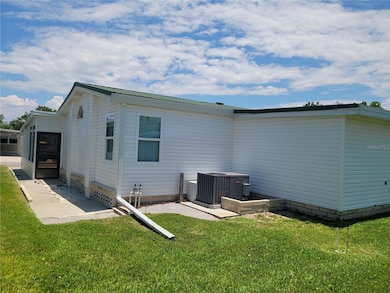
322 Melbourn Dr Haines City, FL 33844
Estimated payment $1,480/month
Highlights
- Dock has access to electricity and water
- Fishing Pier
- Fitness Center
- Golf Course Community
- Boat Ramp
- Solar Heated In Ground Pool
About This Home
SPECIAL FINANCING IS NOW AVAILABLE = ZERO DOWN PAYMENT WITH A USDA LOAN! Resort style living in this community where you own your own land! This home is a 1989 Fleetwood, true 3/2 with a Front Bonus Room and a back private entrance thru back Florida Room. This home has been expanded in the best of ways! So much room! Laminate flooring in kitchen, Carpeted in LR and bedrooms. Textured Walls! Master bedroom has walk in closet, en-suite bathroom. Back patio, wide driveway plus a 2nd driveway for that 2nd entrance. 2016 METAL ROOF! The furniture is staying, including the recently redone dinning room chairs and table. MOTIVATED SELLER. In this very friendly community, you can be as active or inactive as you choose! Enjoy 18 holes of golf for just $5 green fees in this Gated, Golf Community, located just outside of the city, and approx. 1.25 hr from either coast. Great access to Disney, Legoland, and BOK Tower, just to name a few local attractions. Gatherings at the private Pub or the Community Room, fishing on Lake Henry, gardening, pickle ball, tennis, golf, shuffle board, horseshoes, swimming in the heated pool, enjoy the hot tub or the workout room! Contact this community's website for documents, including Rules/Regs, Application, Financial, and Bylaws. HOA INCLUDES a DVD and 2 BOXES FOR HD CABLE plus INTERNET! **55+ community with minimum age required is 50; rental max period 6 month out of a year.**
Property Details
Home Type
- Manufactured Home
Est. Annual Taxes
- $1,542
Year Built
- Built in 1989
Lot Details
- 5,419 Sq Ft Lot
- Lot Dimensions are 60x88
- South Facing Home
- Mature Landscaping
- Private Lot
- Level Lot
- Irrigation
HOA Fees
- $376 Monthly HOA Fees
Parking
- 2 Carport Spaces
Home Design
- Traditional Architecture
- Shingle Roof
- Vinyl Siding
Interior Spaces
- 1,500 Sq Ft Home
- Furnished
- Ceiling Fan
- Thermal Windows
- Double Pane Windows
- ENERGY STAR Qualified Windows
- Blinds
- Sliding Doors
- Living Room
- Dining Room
- Bonus Room
- Workshop
- Inside Utility
- Crawl Space
Kitchen
- Range with Range Hood
- Recirculated Exhaust Fan
- Microwave
- Dishwasher
Flooring
- Carpet
- Laminate
- Concrete
Bedrooms and Bathrooms
- 3 Bedrooms
- Primary Bedroom on Main
- En-Suite Bathroom
- Walk-In Closet
- In-Law or Guest Suite
- 2 Full Bathrooms
- Window or Skylight in Bathroom
Laundry
- Laundry closet
- Dryer
- Washer
Pool
- Solar Heated In Ground Pool
- In Ground Spa
- Gunite Pool
- Outside Bathroom Access
- Pool Lighting
Outdoor Features
- Fishing Pier
- Access To Lake
- Property is near a marina
- Boat Ramp
- Dock has access to electricity and water
- Deeded Boat Dock
- Open Dock
- Dock made with Composite Material
- Covered patio or porch
- Separate Outdoor Workshop
- Shed
- Rain Gutters
Additional Homes
- 121 SF Accessory Dwelling Unit
Location
- Property is near public transit
- Property is near a golf course
Mobile Home
- Mobile Home Make is Fleetwood
- Manufactured Home
Utilities
- Central Air
- Heat or Energy Recovery Ventilation System
- Underground Utilities
- Electric Water Heater
- High Speed Internet
- Phone Available
- Cable TV Available
Listing and Financial Details
- Visit Down Payment Resource Website
- Legal Lot and Block 322 / O
- Assessor Parcel Number 26-27-26-490051-153220
Community Details
Overview
- Senior Community
- Optional Additional Fees
- Association fees include cable TV, common area taxes, pool, escrow reserves fund, internet, private road, recreational facilities, security, sewer, trash, water
- Erica Mingle Association, Phone Number (863) 956-3822
- Visit Association Website
- Sweetwater Golf & Tennis Club Subdivision
- Association Owns Recreation Facilities
- The community has rules related to deed restrictions, fencing, allowable golf cart usage in the community
- Community features wheelchair access
Amenities
- Clubhouse
- Community Storage Space
Recreation
- Golf Course Community
- Tennis Courts
- Recreation Facilities
- Shuffleboard Court
- Fitness Center
- Community Pool
- Community Spa
- Fish Cleaning Station
- Dog Park
Pet Policy
- Pets up to 20 lbs
- Pet Size Limit
- 2 Pets Allowed
- Dogs and Cats Allowed
Security
- Security Service
- Gated Community
Map
Home Values in the Area
Average Home Value in this Area
Property History
| Date | Event | Price | Change | Sq Ft Price |
|---|---|---|---|---|
| 02/23/2025 02/23/25 | Price Changed | $174,999 | +16.7% | $117 / Sq Ft |
| 02/16/2025 02/16/25 | Price Changed | $149,999 | -14.2% | $100 / Sq Ft |
| 01/11/2025 01/11/25 | Price Changed | $174,900 | -2.8% | $117 / Sq Ft |
| 12/09/2024 12/09/24 | For Sale | $180,000 | 0.0% | $120 / Sq Ft |
| 12/08/2024 12/08/24 | Off Market | $180,000 | -- | -- |
| 11/26/2024 11/26/24 | Price Changed | $180,000 | -2.7% | $120 / Sq Ft |
| 06/29/2024 06/29/24 | Price Changed | $185,000 | -6.6% | $123 / Sq Ft |
| 06/10/2024 06/10/24 | For Sale | $198,000 | -- | $132 / Sq Ft |
About the Listing Agent

I moved to Florida full-time in Sept, 2010. I have owned my home here since 2003. With a background in Accounting, Administration, and ...are you ready... Truck Driving (yep, the 18 wheel type), I come to work with knowledge, education, focus, and lots of energy. I worked part-time around real estate issues back in Michigan, and am delighted to be doing this full time now. The years of vast experience and knowledge my co-workers support me with is overwhelming. I will bring all this and a fresh
Sanda's Other Listings
Source: Stellar MLS
MLS Number: P4930754
- 312 Townbridge Dr
- 290 Dartmouth Dr
- 298 Townbridge Dr
- 157 Victoria Dr
- 365 Melbourn Dr
- 386 Townbridge Dr
- 267 Newcastle Blvd
- 307 Townbridge Dr
- 360 Melbourn Dr
- 385 Townbridge Dr
- 340 Victoria Dr
- 370 Melbourn Dr
- 371 Melbourn Dr
- 356 Melbourn Dr
- 402 Dartmouth Dr
- 237 Ramsgate Way
- 345 Victoria Dr
- 209 York Cottage Dr
- 376 Victoria Dr
- 118 Victoria Dr
