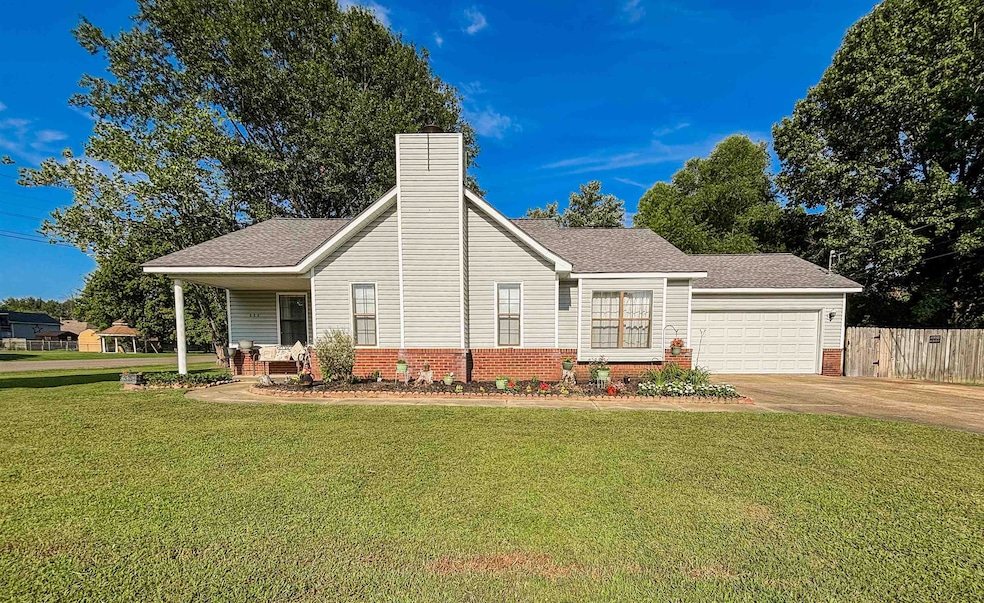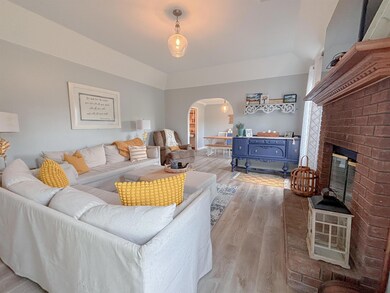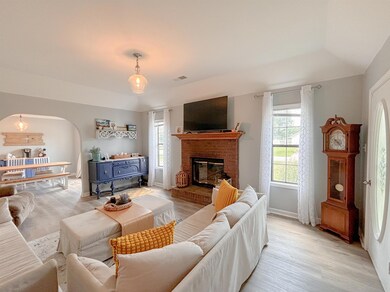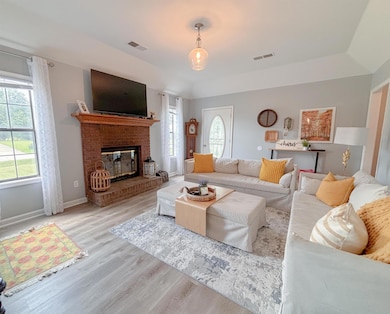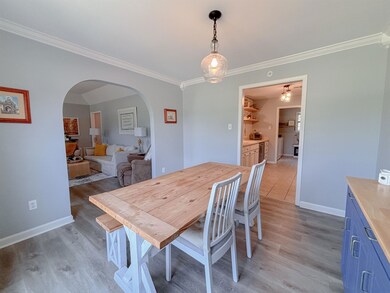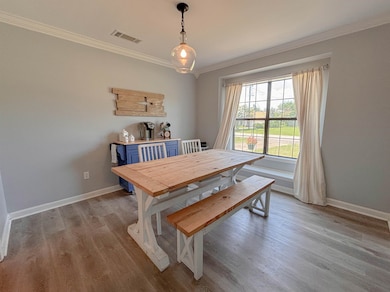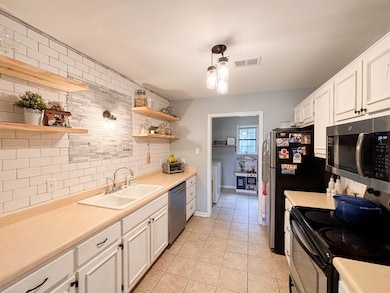
322 Nancye Reeder Dr Munford, TN 38058
Highlights
- Wood Burning Stove
- Traditional Architecture
- Attic
- Munford Elementary School Rated A-
- Wood Flooring
- Separate Formal Living Room
About This Home
As of September 2024This charming three-bed, two-bath home, priced at just $260,000, features a bright living room with hardwood floors, a modern kitchen with stainless steel appliances, and a cozy dining area. The primary suite includes an en-suite renovated bathroom with plenty of space and storage. Outside, enjoy a fenced backyard with a patio perfect for entertaining. This home also features an attached storage room, over a half acre lawn, and only a 4 year old roof. Don't miss out on this amazing opportunity
Home Details
Home Type
- Single Family
Est. Annual Taxes
- $1,149
Year Built
- Built in 1992
Lot Details
- 0.55 Acre Lot
- Lot Dimensions are 125 x 200
- Wood Fence
- Landscaped
- Corner Lot
- Level Lot
- Few Trees
Home Design
- Traditional Architecture
- Slab Foundation
- Composition Shingle Roof
- Vinyl Siding
Interior Spaces
- 1,200-1,399 Sq Ft Home
- 1,347 Sq Ft Home
- 1-Story Property
- Smooth Ceilings
- Ceiling height of 9 feet or more
- Ceiling Fan
- Wood Burning Stove
- Fireplace Features Masonry
- Separate Formal Living Room
- Dining Room
- Storage Room
- Laundry Room
Kitchen
- Oven or Range
- Dishwasher
Flooring
- Wood
- Tile
Bedrooms and Bathrooms
- 3 Main Level Bedrooms
- Split Bedroom Floorplan
- Walk-In Closet
- Remodeled Bathroom
- 2 Full Bathrooms
Attic
- Attic Access Panel
- Pull Down Stairs to Attic
Parking
- 2 Car Garage
- Front Facing Garage
- Garage Door Opener
- Driveway
Outdoor Features
- Covered patio or porch
Utilities
- Central Heating and Cooling System
- Heating System Uses Gas
- 220 Volts
- Gas Water Heater
Community Details
- Reeder Place Sec E Subdivision
Listing and Financial Details
- Assessor Parcel Number 095L 095M A05400
Map
Home Values in the Area
Average Home Value in this Area
Property History
| Date | Event | Price | Change | Sq Ft Price |
|---|---|---|---|---|
| 09/20/2024 09/20/24 | Sold | $260,000 | 0.0% | $217 / Sq Ft |
| 09/03/2024 09/03/24 | Pending | -- | -- | -- |
| 08/13/2024 08/13/24 | For Sale | $260,000 | 0.0% | $217 / Sq Ft |
| 07/23/2024 07/23/24 | Off Market | $260,000 | -- | -- |
| 07/12/2024 07/12/24 | For Sale | $260,000 | +113.5% | $217 / Sq Ft |
| 09/18/2020 09/18/20 | Sold | $121,800 | -6.3% | $102 / Sq Ft |
| 07/20/2020 07/20/20 | Pending | -- | -- | -- |
| 07/18/2020 07/18/20 | For Sale | $130,000 | 0.0% | $108 / Sq Ft |
| 07/14/2020 07/14/20 | Pending | -- | -- | -- |
| 05/30/2020 05/30/20 | For Sale | $130,000 | -- | $108 / Sq Ft |
Tax History
| Year | Tax Paid | Tax Assessment Tax Assessment Total Assessment is a certain percentage of the fair market value that is determined by local assessors to be the total taxable value of land and additions on the property. | Land | Improvement |
|---|---|---|---|---|
| 2024 | $1,149 | $48,450 | $10,500 | $37,950 |
| 2023 | $1,149 | $48,450 | $10,500 | $37,950 |
| 2022 | $1,094 | $34,075 | $7,725 | $26,350 |
| 2021 | $1,094 | $34,075 | $7,725 | $26,350 |
| 2020 | $1,107 | $34,075 | $7,725 | $26,350 |
| 2019 | $1,046 | $27,200 | $5,950 | $21,250 |
| 2018 | $992 | $27,200 | $5,950 | $21,250 |
| 2017 | $992 | $27,200 | $5,950 | $21,250 |
| 2016 | $992 | $27,200 | $5,950 | $21,250 |
| 2015 | $991 | $27,200 | $5,950 | $21,250 |
| 2014 | $923 | $27,201 | $0 | $0 |
Mortgage History
| Date | Status | Loan Amount | Loan Type |
|---|---|---|---|
| Open | $262,626 | New Conventional | |
| Previous Owner | $116,300 | No Value Available | |
| Previous Owner | $109,500 | No Value Available | |
| Previous Owner | $15,000 | No Value Available | |
| Previous Owner | $73,000 | No Value Available | |
| Previous Owner | $10,155 | No Value Available |
Deed History
| Date | Type | Sale Price | Title Company |
|---|---|---|---|
| Warranty Deed | $260,000 | None Listed On Document | |
| Special Warranty Deed | $121,800 | None Available | |
| Special Warranty Deed | $108,800 | -- | |
| Trustee Deed | $140,553 | -- | |
| Quit Claim Deed | -- | -- | |
| Deed | $112,900 | -- | |
| Warranty Deed | $56,000 | -- | |
| Warranty Deed | $8,000 | -- | |
| Deed | -- | -- |
Similar Homes in Munford, TN
Source: Memphis Area Association of REALTORS®
MLS Number: 10176880
APN: 095L-A-054.00
- 372 Beaver Rd
- 320 Beaver Rd
- 115 Wiley Dr
- 79 Boardwalk St
- TBD Forsyth Ln
- 60 Cottonwood Dr
- 0 Munford Giltedge Rd Unit 10189432
- 16 W Main St
- 46 W Main St
- 62 W Main St
- 15 S Bigham Cove
- 149 Pritchett Cove
- 76 Pritchett Cove
- 116 Pritchett Cove
- 110 Pritchett Cove
- 56 S Bigham Cove
- 152 Pritchett Cove
- 62 Bell Ln
- 19 Walker Meadows Ln
- 163 Forsyth Ln
