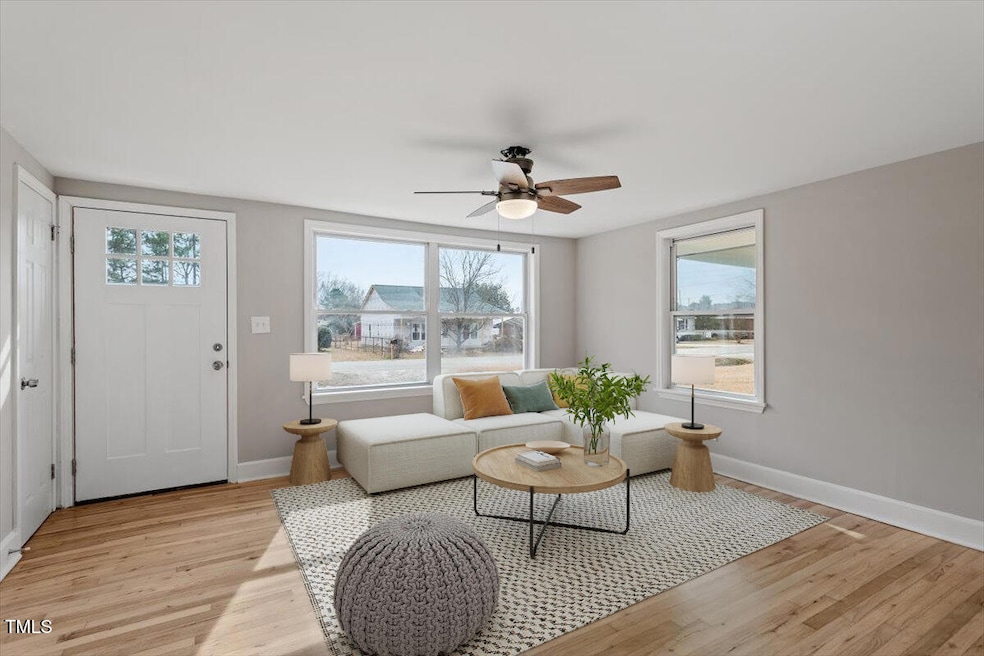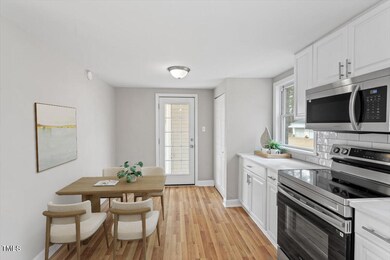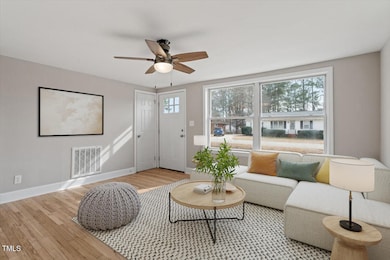
322 Pace St Smithfield, NC 27577
Estimated payment $1,447/month
Highlights
- Granite Countertops
- Stainless Steel Appliances
- Brick Veneer
- No HOA
- Eat-In Kitchen
- Bathtub with Shower
About This Home
Charming Ranch minutes to Downtown Smithfield and Carolina Premium Outlets! Features a bright floor plan and beautiful kitchen with granite countertops, tile backsplash and Stainless Steel appliances. Wide plank laminate flooring throughout main living areas. PLUSH carpet; designer interior/exterior paint. Convenient to highways, shopping and restaurants. Move in and Enjoy! Staged photos for illustration only, to show homes potential.
Home Details
Home Type
- Single Family
Est. Annual Taxes
- $1,027
Year Built
- Built in 1958
Lot Details
- 0.26 Acre Lot
- Landscaped
Home Design
- Brick Veneer
- Pillar, Post or Pier Foundation
- Shingle Roof
Interior Spaces
- 986 Sq Ft Home
- 1-Story Property
- Family Room
- Basement
- Crawl Space
- Laundry closet
Kitchen
- Eat-In Kitchen
- Electric Range
- Microwave
- Dishwasher
- Stainless Steel Appliances
- Granite Countertops
Flooring
- Carpet
- Laminate
Bedrooms and Bathrooms
- 3 Bedrooms
- 1 Full Bathroom
- Bathtub with Shower
Parking
- 3 Parking Spaces
- 1 Carport Space
- Private Driveway
- 2 Open Parking Spaces
Schools
- Wilsons Mill Elementary School
- Smithfield Middle School
- Smithfield Selma High School
Utilities
- Forced Air Heating and Cooling System
- Water Heater
Community Details
- No Home Owners Association
- Heavner Holding Subdivision
Listing and Financial Details
- Assessor Parcel Number 168408-98-1273
Map
Home Values in the Area
Average Home Value in this Area
Tax History
| Year | Tax Paid | Tax Assessment Tax Assessment Total Assessment is a certain percentage of the fair market value that is determined by local assessors to be the total taxable value of land and additions on the property. | Land | Improvement |
|---|---|---|---|---|
| 2024 | $1,027 | $82,850 | $26,250 | $56,600 |
| 2023 | $1,044 | $82,850 | $26,250 | $56,600 |
| 2022 | $1,077 | $82,850 | $26,250 | $56,600 |
| 2021 | $1,077 | $82,850 | $26,250 | $56,600 |
| 2020 | $1,102 | $82,850 | $26,250 | $56,600 |
| 2019 | $1,102 | $82,850 | $26,250 | $56,600 |
| 2018 | $0 | $68,650 | $18,380 | $50,270 |
| 2017 | $927 | $68,650 | $18,380 | $50,270 |
| 2016 | $927 | $68,650 | $18,380 | $50,270 |
| 2015 | $927 | $68,650 | $18,380 | $50,270 |
| 2014 | $927 | $68,650 | $18,380 | $50,270 |
Property History
| Date | Event | Price | Change | Sq Ft Price |
|---|---|---|---|---|
| 04/04/2025 04/04/25 | Pending | -- | -- | -- |
| 04/03/2025 04/03/25 | Price Changed | $243,875 | 0.0% | $247 / Sq Ft |
| 03/29/2025 03/29/25 | Price Changed | $243,975 | -0.4% | $247 / Sq Ft |
| 03/07/2025 03/07/25 | Price Changed | $244,975 | -1.2% | $248 / Sq Ft |
| 02/27/2025 02/27/25 | Price Changed | $248,000 | -0.4% | $252 / Sq Ft |
| 02/21/2025 02/21/25 | Price Changed | $249,000 | -0.4% | $253 / Sq Ft |
| 02/01/2025 02/01/25 | For Sale | $250,000 | -- | $254 / Sq Ft |
Deed History
| Date | Type | Sale Price | Title Company |
|---|---|---|---|
| Warranty Deed | $100,500 | None Listed On Document | |
| Deed | $40,000 | -- |
Mortgage History
| Date | Status | Loan Amount | Loan Type |
|---|---|---|---|
| Open | $161,250 | Construction | |
| Previous Owner | $50,000 | Credit Line Revolving |
About the Listing Agent

Stephanie is a professional REALTOR® who has a powerful combination of experience and education. Her career background includes mortgage banking, property investment, real estate sales and home staging. Her broad range of expertise enables her to serve a wide variety of clientele, in all market conditions.
Stephanie is a North Carolina native and East Carolina University alumni. She began her real estate career in 2004 when she purchased her first investment property. She continues to
Stephanie's Other Listings
Source: Doorify MLS
MLS Number: 10074072
APN: 15089007
- 0 Stancil St
- 1558 W Market St
- 0 Powell St
- 0 Hartley Dr Unit 10073316
- 124 Strickland Dr
- 215 Longview Dr
- 200 Pace St
- 215 Britt St
- 77 Ferrall Dr
- 00 W Market St
- 214 Woodcrest Ave
- 701 Wilsons Mills Rd
- 236 Paramount Dr
- 248 Paramount Dr Unit 25
- 266 Paramount Dr
- 286 Paramount Dr Unit 33 Cameron
- 262 Paramount Dr Unit 28 Cameron
- 258 Paramount Dr Unit 27 Cameron
- 202 Wilsons Mills Rd
- 277 Paramount Dr Unit 110


![13-322 Pace St [1953784]_17](https://images.homes.com/listings/214/5124698614-024868291/322-pace-st-smithfield-nc-buildingphoto-4.jpg)
![28-322 Pace St [1953784]_02](https://images.homes.com/listings/214/7914698614-024868291/322-pace-st-smithfield-nc-buildingphoto-5.jpg)

