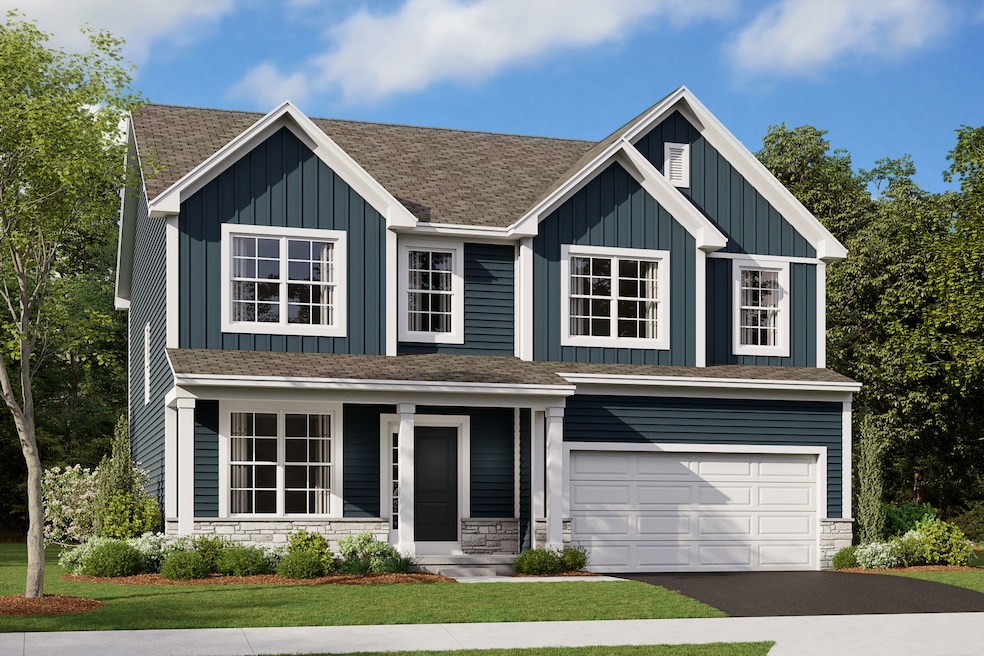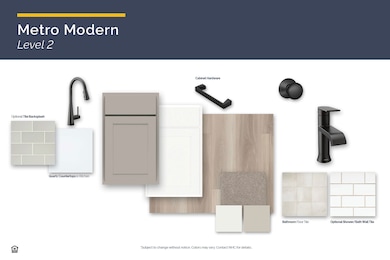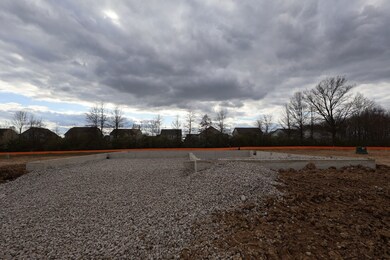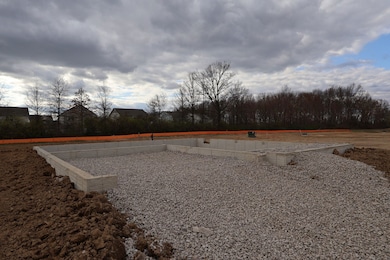
322 Royal Fern Ln Lewis Center, OH 43035
Estimated payment $3,589/month
Highlights
- New Construction
- Arrowhead Elementary School Rated A
- Trails
About This Home
Welcome home to the Findlay: a two-story home with 4 bedrooms including a second-floor owner’s suite, 2.5 bathrooms, and a convenient second-floor laundry room. This home includes a traditional front elevation, with a covered front porch and a 2-car garage. Select the farmhouse elevation, with full front porch, decorative columns, and batten board siding, or the craftsman elevation with full front porch, tapered columns, and stone and shake shingle accents.
As you step into the foyer from the covered front porch, you are greeted by a large flex space. This room can be used as a formal dining area, reading room, or children’s play area, or select the study option with double doors.
As you step through the foyer hall, pass the powder room, you find the entrance into the 2-car garage. There is an e-zone just next to the garage entry, making it the perfect location to drop keys, and backpacks for that family on-the-go.
As you enter the kitchen, you will see how it flows effortlessly into the breakfast area and family room. Notice the natural light streaming into the space from the rear windows in the family room and sliding glass door. The kitchen includes an abundance of cabinets and a large walk-in pantry for all of your cooking needs. Select the optional kitchen island, perfect for entertaining family and friends or for a quick bite.
As you ascend upstairs, you step into an open hall leading to three secondary bedrooms, the hall bath, a convenient laundry room, and th...
Home Details
Home Type
- Single Family
Parking
- 2 Car Garage
Home Design
- New Construction
- Quick Move-In Home
- Findlay Plan
Interior Spaces
- 2,336 Sq Ft Home
- 2-Story Property
Bedrooms and Bathrooms
- 4 Bedrooms
Listing and Financial Details
- Home Available for Move-In on 10/1/25
Community Details
Overview
- Actively Selling
- Built by M/I Homes
- Winterbrooke Place Subdivision
Recreation
- Trails
Sales Office
- 43 Sienna Glenn Drive
- Lewis Center, OH 43035
- 614-321-1160
- Builder Spec Website
Office Hours
- Mon 11am-6pm; By Appointment Only Tue-Wed; Thu-Sun 11am-6pm
Map
Home Values in the Area
Average Home Value in this Area
Property History
| Date | Event | Price | Change | Sq Ft Price |
|---|---|---|---|---|
| 04/04/2025 04/04/25 | For Sale | $546,340 | -- | $234 / Sq Ft |
Similar Homes in Lewis Center, OH
- 429 Zelkova Ln
- 322 Royal Fern Ln
- 222 Silver Pine Ln
- 198 Silver Pine Ln
- 43 Sienna Glenn Dr
- 43 Sienna Glenn Dr
- 43 Sienna Glenn Dr
- 43 Sienna Glenn Dr
- 43 Sienna Glenn Dr
- 43 Sienna Glenn Dr
- 248 Sage Hill Dr
- 234 Silver Pine Ln
- 158 Sienna Glenn Dr
- 140 Sienna Glenn Dr
- 43 Sienna Glenn Dr
- 43 Sienna Glenn Dr
- 43 Sienna Glenn Dr
- 122 Sienna Glenn Dr
- 43 Sienna Glenn Dr
- 92 Maple Crest Dr



