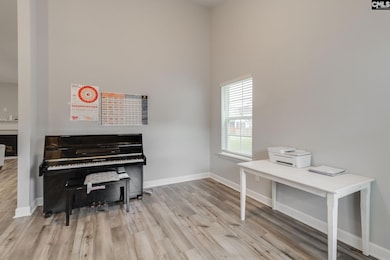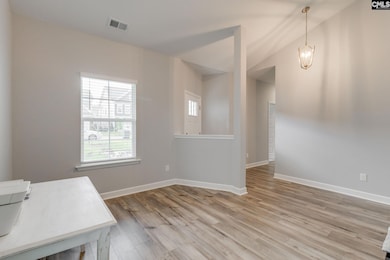322 Underhill Dr Columbia, SC 29229
Northeast Columbia NeighborhoodHighlights
- Traditional Architecture
- Screened Porch
- Zoned Heating and Cooling System
- Main Floor Primary Bedroom
- Community Pool
- Ceiling Fan
About This Home
Welcome to the Ashcroft. You're going to love this open, split bedroom floor plan with four spacious bedrooms and three full bathrooms. As you enter this lovely craftsman-style home, you will see the high vaulted ceilings from the foyer through the flex room, great room, and kitchen. This home includes a great room with a fireplace that is open to the kitchen and includes gray kitchen cabinets, quartz countertops, and under-cabinet lighting. You can enjoy privacy and relaxation in your Owner's suite, which is separate from the secondary bedrooms. Your owner's suite also features a large walk-in closet, and the owner's primary bathroom has a drop-in garden tub with a separate shower and tile. Your lovely backyard is spacious enough for your backyard barbeques and social functions. Upstairs, you will find a large 4th bedroom perfect for a guest suite, with a walk-in closet and full bath. You will be ready for the Summer by sitting outside under the covered porch and enjoying the weather! Contact me now to see this lovely home. Disclaimer: CMLS has not reviewed and, therefore, does not endorse vendors who may appear in listings.
Home Details
Home Type
- Single Family
Year Built
- Built in 2024
Lot Details
- 6,882 Sq Ft Lot
- Property is Fully Fenced
Parking
- 2 Car Garage
Home Design
- Traditional Architecture
- Stone Exterior Construction
Interior Spaces
- 2,178 Sq Ft Home
- 1.5-Story Property
- Ceiling Fan
- Gas Log Fireplace
- Screened Porch
Kitchen
- Oven
- Range
- Built-In Microwave
- Dishwasher
- Disposal
Bedrooms and Bathrooms
- 4 Bedrooms
- Primary Bedroom on Main
Laundry
- Laundry in Garage
- Dryer
- Washer
Schools
- Pontiac Elementary School
- Summit Middle School
- Spring Valley High School
Utilities
- Zoned Heating and Cooling System
- Heating System Uses Gas
Listing and Financial Details
- Security Deposit $2,600
- Property Available on 7/1/25
Community Details
Overview
- Ashcroft Subdivision
Recreation
- Community Pool
Pet Policy
- Pets Allowed
- $250 Pet Fee
Map
Source: Consolidated MLS (Columbia MLS)
MLS Number: 606842
- 517 Adelaide Ct
- 515 Adelaide Ct
- 511 Aedlaide Ct
- 509 Adelaide Ct
- 507 Adelaide Ct
- 601 Weatherbrook Way
- 605 Weatherbrook Way
- 607 Weatherbrook Way
- 320 Underhill Dr
- 102 Castle Ridge Dr
- 25 Coachmen Ct
- 205 Carriage Oaks Dr
- 505 Carriage Oaks Dr
- 3 Scottsdale Ct
- 304 Curvewood Rd
- 203 E Hampton Way
- 201 Curvewood Rd
- 4 Dovecreek
- 556 Summit Terrace Ct
- 17 Deerpath







