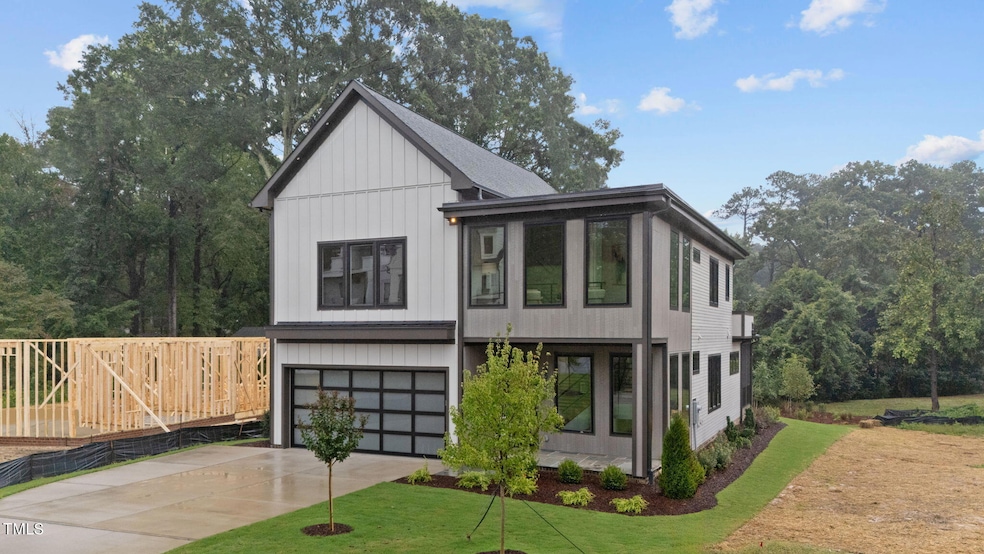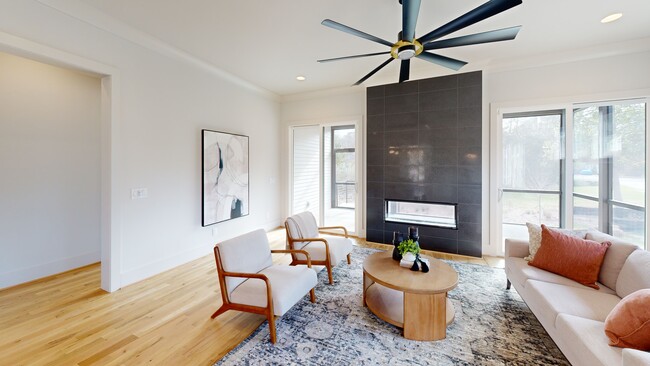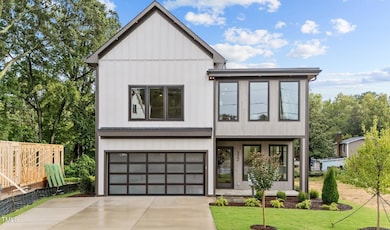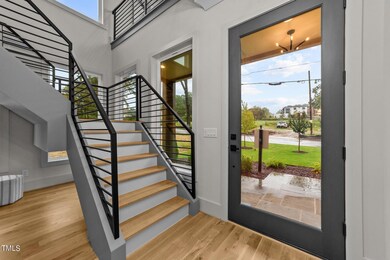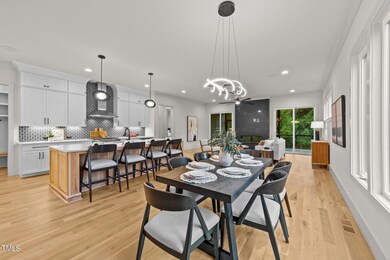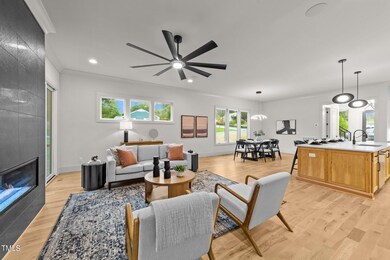
322 Waldo St Cary, NC 27511
South Cary NeighborhoodHighlights
- New Construction
- Built-In Refrigerator
- Contemporary Architecture
- Cary Elementary Rated A
- Open Floorplan
- 2-minute walk to Urban Park
About This Home
As of April 2025Immerse yourself in pure indulgent charm in this premier 2024-built Cary hideaway, meticulously crafted by award-winning Reward Builders. This 2024 Triangle Parade Home is oh-so inviting and luxuriously inspired!
Step into 4 bedrooms, 3.5 baths, and 3,264 square feet of sun-soaked, modern living space, and see how this architectural gem sets a new standard for contemporary Cary living. All tucked away in the heart of a booming downtown—just steps from the lively new Downtown Cary Park, buzzing breweries, renowned restaurants, and chic cultural spots.
Embrace easy-going elegance. The first-floor owner's retreat is a private paradise, showcasing a stunning statement wall, a spa-like ensuite, and a spacious, custom-built walk-in closet. Discreet, designated laundry space adds a fashion-forward function to your everyday routine. The grand gourmet kitchen is a chef's dream, complete with professional-grade appliances, a colossal island, and dazzling designer lighting—all perfect for intimate dinners or lavish gatherings.
A light-flooded, open-concept kitchen, dining, and family room make up a marvelous main-level, where large, intentionally-placed windows and a sleek, see-through linear fireplace set the stage for sophisticated socializing. Marvel at modern touches, like the elevated garage and a striking staircase sweeping upward to an airy loft, creating an eye-catching focal point and unique flex space opportunity.
For al fresco affairs, the expansive screened-in patio provides a perfect backdrop for peaceful mornings or festive evenings. Every inch of this home has been meticulously designed, from the custom-crafted drop-zone to the pristine hardwoods that flow throughout both levels, elevating the ambiance to timeless luxury.
Built in 2024 with precise attention to detail and unparalleled craftsmanship, this residence epitomizes modern elegance. Multiple custom-build opportunities are available in Downtown Cary—your chance to secure a prestigious piece of this premier location awaits!
Home Details
Home Type
- Single Family
Est. Annual Taxes
- $606
Year Built
- Built in 2024 | New Construction
Lot Details
- 8,712 Sq Ft Lot
- Lot Dimensions are 50x148x72x139
Parking
- 2 Car Attached Garage
Home Design
- Contemporary Architecture
- Transitional Architecture
- Brick Foundation
- Block Foundation
- Frame Construction
- Membrane Roofing
- Lap Siding
Interior Spaces
- 3,264 Sq Ft Home
- 2-Story Property
- Open Floorplan
- Sound System
- High Ceiling
- Ceiling Fan
- 1 Fireplace
- Insulated Windows
- Entrance Foyer
- Living Room
- Dining Room
- Recreation Room
- Loft
- Screened Porch
- Wood Flooring
- Basement
- Crawl Space
- Laundry in multiple locations
Kitchen
- Breakfast Bar
- Gas Oven
- Built-In Range
- Range Hood
- Microwave
- Built-In Refrigerator
- Ice Maker
- Stainless Steel Appliances
- Instant Hot Water
Bedrooms and Bathrooms
- 4 Bedrooms
- Primary Bedroom on Main
- Walk-In Closet
- Walk-in Shower
Attic
- Pull Down Stairs to Attic
- Unfinished Attic
Accessible Home Design
- Smart Technology
Schools
- Cary Elementary School
- East Cary Middle School
- Cary High School
Utilities
- Cooling System Powered By Gas
- Forced Air Heating and Cooling System
- Heating System Uses Natural Gas
- Heat Pump System
- Vented Exhaust Fan
- Tankless Water Heater
- Gas Water Heater
Listing and Financial Details
- Assessor Parcel Number 0764712248
Community Details
Overview
- No Home Owners Association
- Built by Reward Builders Inc.
Security
- Security Service
Map
Home Values in the Area
Average Home Value in this Area
Property History
| Date | Event | Price | Change | Sq Ft Price |
|---|---|---|---|---|
| 04/15/2025 04/15/25 | Sold | $1,540,000 | -10.7% | $472 / Sq Ft |
| 01/11/2025 01/11/25 | Pending | -- | -- | -- |
| 10/19/2024 10/19/24 | Off Market | $1,725,000 | -- | -- |
| 09/29/2024 09/29/24 | For Sale | $1,725,000 | 0.0% | $528 / Sq Ft |
| 09/19/2024 09/19/24 | For Sale | $1,725,000 | -- | $528 / Sq Ft |
Tax History
| Year | Tax Paid | Tax Assessment Tax Assessment Total Assessment is a certain percentage of the fair market value that is determined by local assessors to be the total taxable value of land and additions on the property. | Land | Improvement |
|---|---|---|---|---|
| 2024 | $606 | $425,000 | $425,000 | $0 |
Mortgage History
| Date | Status | Loan Amount | Loan Type |
|---|---|---|---|
| Open | $1,500,000 | New Conventional | |
| Closed | $1,500,000 | New Conventional |
Deed History
| Date | Type | Sale Price | Title Company |
|---|---|---|---|
| Warranty Deed | $1,540,000 | Attorneys Title | |
| Warranty Deed | $1,540,000 | Attorneys Title |
About the Listing Agent

Chappell has been one of the leading independent real estate firms in the Triangle. Led by top Triangle real estate broker and developer Johnny Chappell, the team has become closely associated with contemporary, new-construction development, and represents hundreds of buyers and sellers throughout the region. This expert team notably launched and represented multiple award-winning properties throughout the Triangle – including the Clark Townhomes in The Village District and West + Lenoir in
Johnny's Other Listings
Source: Doorify MLS
MLS Number: 10053728
APN: 0764.19-71-2248-000
- 326 Webster St
- 209 Urban Dr
- 315 Waldo St
- 409 Waldo St
- 615 Sloan Dr
- 302 N Montreal Ct
- 702 Chatham St Unit 11
- 708 Chatham St Unit 14
- 712 Chatham St Unit 16
- 714 Chatham St Unit 17
- 111 Forest Green Dr
- 704 Chatham View Rd Unit 12
- 700 Chatham View Rd Unit 10
- 706 Chatham View Rd Unit 13
- 202 Byrum St Unit 2
- 503-519 Sorrell St
- 509 Sorrell St
- 710 E Chatham St Unit 15
- 403 Mayodan Dr
- 517 Kildaire Farm Rd
