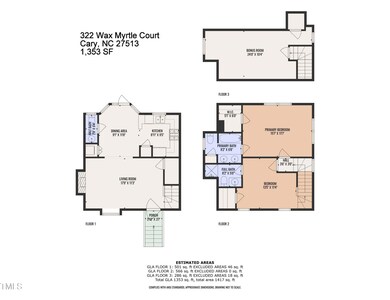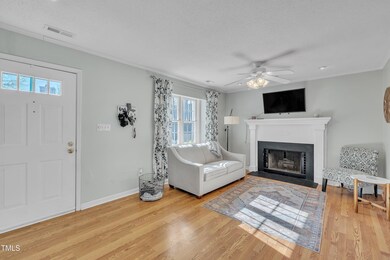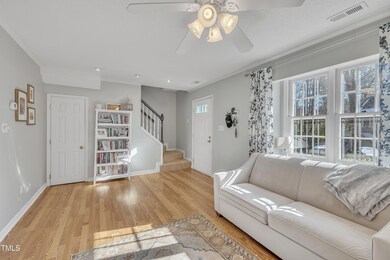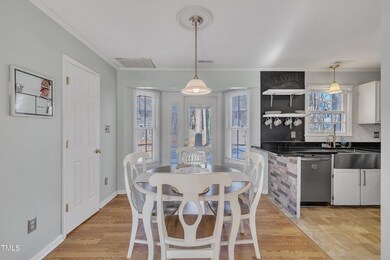
322 Wax Myrtle Ct Cary, NC 27513
West Cary NeighborhoodHighlights
- Partially Wooded Lot
- Traditional Architecture
- Private Yard
- Laurel Park Elementary Rated A
- Granite Countertops
- Neighborhood Views
About This Home
As of April 2025Multiple Offers Submitted. Welcome to 322 Wax Myrtle Circle, a Charming & Updated Home in the desirable Evergreen Subdivision in a Prime Cary Location! Nestled on a peaceful cul-de-sac lot, this home blends modern comfort with timeless charm. Step inside to an inviting living space featuring hardwood floors and a cozy wood-burning fireplaceâ€''perfect for relaxing evenings. The stylish kitchen boasts granite countertops, a chic tile backsplash, stainless steel appliances, open shelving, and a gas range, making it a chef's delight. Upstairs, the spacious primary suite offers a cedar-lined closet, while the second bedroom comes complete with its own ensuite bath. The spacious third bedroom is complete with a window seat providing the perfect reading nook. Outside, enjoy a large patio designed for effortless entertaining, along with a handy storage shed for extra convenience. Don't miss this fantastic opportunity to own a move-in-ready home in a sought-after Cary location!
Home Details
Home Type
- Single Family
Est. Annual Taxes
- $3,262
Year Built
- Built in 1989
Lot Details
- 8,276 Sq Ft Lot
- Cul-De-Sac
- Partially Wooded Lot
- Landscaped with Trees
- Private Yard
- Property is zoned TRP
HOA Fees
Home Design
- Traditional Architecture
- Shingle Roof
- Masonite
Interior Spaces
- 1,353 Sq Ft Home
- 3-Story Property
- Crown Molding
- Ceiling Fan
- Wood Burning Fireplace
- Blinds
- Family Room with Fireplace
- Living Room
- Dining Room
- Neighborhood Views
Kitchen
- Oven
- Gas Range
- Microwave
- Dishwasher
- Stainless Steel Appliances
- Granite Countertops
Flooring
- Carpet
- Laminate
- Vinyl
Bedrooms and Bathrooms
- 3 Bedrooms
- Cedar Closet
- Walk-In Closet
- Double Vanity
- Bathtub with Shower
Laundry
- Laundry on main level
- Stacked Washer and Dryer
Parking
- 2 Parking Spaces
- Shared Driveway
- 2 Open Parking Spaces
Eco-Friendly Details
- Energy-Efficient Appliances
Outdoor Features
- Patio
- Outdoor Storage
- Rain Gutters
Schools
- Laurel Park Elementary School
- Salem Middle School
- Green Hope High School
Utilities
- Forced Air Heating and Cooling System
- Water Heater
Community Details
- Association fees include unknown
- Omega Association Management Association, Phone Number (919) 461-0102
- Evergreen HOA
- Evergreen Subdivision
Listing and Financial Details
- Assessor Parcel Number 0753148213
Map
Home Values in the Area
Average Home Value in this Area
Property History
| Date | Event | Price | Change | Sq Ft Price |
|---|---|---|---|---|
| 04/08/2025 04/08/25 | Sold | $363,000 | +0.9% | $268 / Sq Ft |
| 02/27/2025 02/27/25 | Pending | -- | -- | -- |
| 02/21/2025 02/21/25 | For Sale | $359,900 | -- | $266 / Sq Ft |
Tax History
| Year | Tax Paid | Tax Assessment Tax Assessment Total Assessment is a certain percentage of the fair market value that is determined by local assessors to be the total taxable value of land and additions on the property. | Land | Improvement |
|---|---|---|---|---|
| 2024 | $3,263 | $386,794 | $170,000 | $216,794 |
| 2023 | $2,460 | $243,520 | $95,000 | $148,520 |
| 2022 | $2,369 | $243,520 | $95,000 | $148,520 |
| 2021 | $2,321 | $243,520 | $95,000 | $148,520 |
| 2020 | $2,333 | $243,520 | $95,000 | $148,520 |
| 2019 | $1,664 | $153,585 | $60,000 | $93,585 |
| 2018 | $0 | $153,585 | $60,000 | $93,585 |
| 2017 | $0 | $153,585 | $60,000 | $93,585 |
| 2016 | $1,329 | $137,744 | $60,000 | $77,744 |
| 2015 | $1,462 | $146,438 | $56,000 | $90,438 |
| 2014 | $1,379 | $146,438 | $56,000 | $90,438 |
Mortgage History
| Date | Status | Loan Amount | Loan Type |
|---|---|---|---|
| Previous Owner | $47,300 | Credit Line Revolving | |
| Previous Owner | $233,500 | New Conventional | |
| Previous Owner | $235,000 | New Conventional | |
| Previous Owner | $151,210 | FHA | |
| Previous Owner | $103,500 | New Conventional | |
| Previous Owner | $124,000 | New Conventional | |
| Previous Owner | $131,120 | Purchase Money Mortgage | |
| Previous Owner | $23,000 | Credit Line Revolving | |
| Previous Owner | $45,600 | Credit Line Revolving |
Deed History
| Date | Type | Sale Price | Title Company |
|---|---|---|---|
| Warranty Deed | $363,000 | None Listed On Document | |
| Warranty Deed | $235,000 | None Available | |
| Warranty Deed | $200,500 | None Available | |
| Warranty Deed | $154,000 | None Available | |
| Warranty Deed | $164,000 | None Available |
Similar Homes in Cary, NC
Source: Doorify MLS
MLS Number: 10077832
APN: 0753.13-14-8213-000
- 113 Laurel Branch Dr
- 117 London Plain Ct
- 105 Colchis Ct
- 111 Test Listing Bend
- 117 Buena Vista Dr
- 118 Trafalgar Ln
- 102 Swallow Hill Ct
- 117 Vicksburg Dr
- 124 Ripley Ct
- 1016 Kilarney Ridge Loop
- 3047 Kilarney Ridge Loop
- 1100 Dotson Way
- 1028 Dotson Way
- 101 Tussled Ivy Way
- 256 Marilyn Cir
- 1225 Kilmory Dr
- 1312 Rothes Rd
- 146 Luxon Place Unit 105A
- 2132 Royal Berry Ct
- 201 N Knightsbridge Rd






