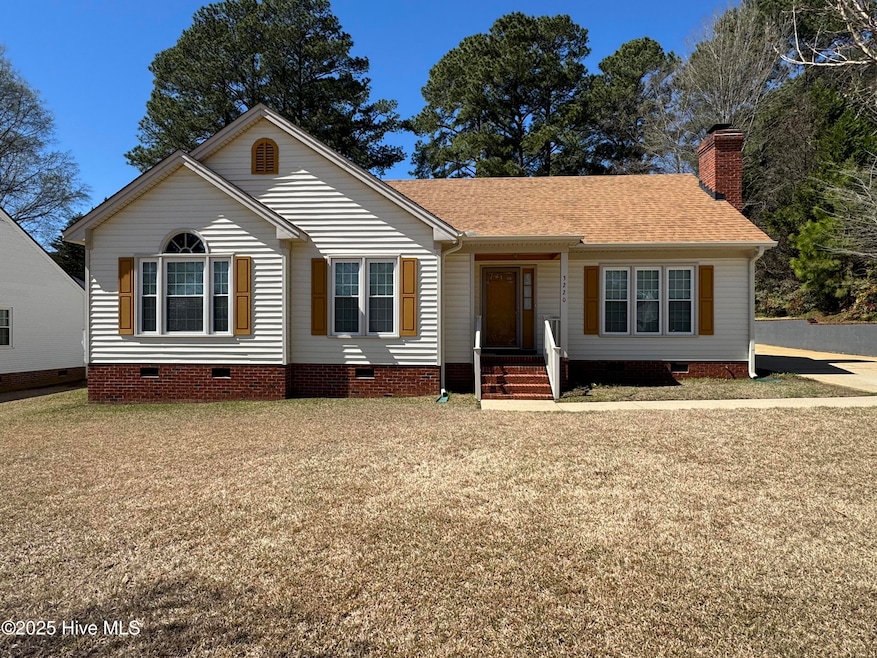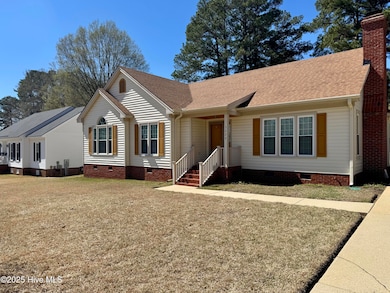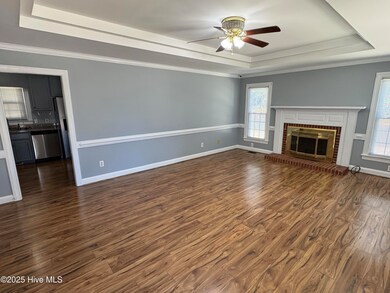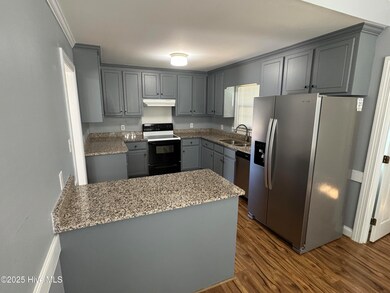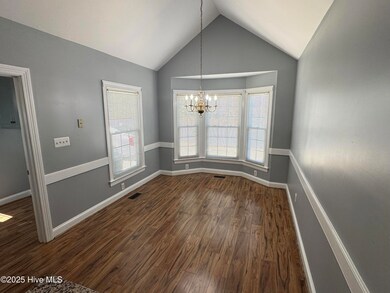
3220 Boyette Dr SW Wilson, NC 27893
Highlights
- Deck
- Mud Room
- Tray Ceiling
- 1 Fireplace
- No HOA
- Walk-In Closet
About This Home
As of April 2025Welcome to this charming 3-bedroom, 2-bathroom home nestled in a wonderful, family-friendly neighborhood! Step inside to discover a spacious and inviting open-concept living area featuring beautiful LVP flooring throughout the main areas. The modern, well-appointed kitchen is perfect for entertaining, offering plenty of counter space and storage.The generous-sized bedrooms provide ample room for relaxation, and allow in plenty of sunlight. Step outside to your own private oasis-- a large yard with plenty of room for outdoor activities, plus a lovely deck, ideal for enjoying warm evenings or hosting gatherings.This home is not just a place to live; it's a place to create lasting memories. With its excellent location, functional layout, and desirable features, it won't last long. Don't miss out on making this your new home!
Home Details
Home Type
- Single Family
Est. Annual Taxes
- $2,726
Year Built
- Built in 1993
Lot Details
- 0.3 Acre Lot
- Lot Dimensions are 150x86
- Property is zoned SR6
Home Design
- Wood Frame Construction
- Shingle Roof
- Vinyl Siding
- Stick Built Home
Interior Spaces
- 1,530 Sq Ft Home
- 1-Story Property
- Tray Ceiling
- Ceiling height of 9 feet or more
- Ceiling Fan
- 1 Fireplace
- Blinds
- Mud Room
- Combination Dining and Living Room
- Crawl Space
- Pull Down Stairs to Attic
- Laundry Room
Kitchen
- Stove
- Dishwasher
Flooring
- Carpet
- Tile
- Luxury Vinyl Plank Tile
Bedrooms and Bathrooms
- 3 Bedrooms
- Walk-In Closet
- 2 Full Bathrooms
- Walk-in Shower
Parking
- Driveway
- Paved Parking
- On-Site Parking
Outdoor Features
- Deck
- Shed
Schools
- Jones Elementary School
- Forest Hills Middle School
- Hunt High School
Utilities
- Forced Air Heating and Cooling System
- Heating System Uses Natural Gas
- Community Sewer or Septic
Community Details
- No Home Owners Association
- Landfall Subdivision
Listing and Financial Details
- Assessor Parcel Number 3701-78-8307.000
Map
Home Values in the Area
Average Home Value in this Area
Property History
| Date | Event | Price | Change | Sq Ft Price |
|---|---|---|---|---|
| 04/11/2025 04/11/25 | Sold | $270,000 | -1.8% | $176 / Sq Ft |
| 03/19/2025 03/19/25 | Pending | -- | -- | -- |
| 03/18/2025 03/18/25 | For Sale | $274,900 | -- | $180 / Sq Ft |
Tax History
| Year | Tax Paid | Tax Assessment Tax Assessment Total Assessment is a certain percentage of the fair market value that is determined by local assessors to be the total taxable value of land and additions on the property. | Land | Improvement |
|---|---|---|---|---|
| 2024 | $2,726 | $243,356 | $40,000 | $203,356 |
| 2023 | $1,272 | $129,999 | $22,000 | $107,999 |
| 2022 | $1,696 | $129,999 | $22,000 | $107,999 |
| 2021 | $1,696 | $129,999 | $22,000 | $107,999 |
| 2020 | $1,696 | $129,999 | $22,000 | $107,999 |
| 2019 | $1,696 | $129,999 | $22,000 | $107,999 |
| 2018 | $1,696 | $129,999 | $22,000 | $107,999 |
| 2017 | $1,670 | $129,999 | $22,000 | $107,999 |
| 2016 | $1,704 | $129,999 | $22,000 | $107,999 |
| 2014 | $1,713 | $137,623 | $22,000 | $115,623 |
Mortgage History
| Date | Status | Loan Amount | Loan Type |
|---|---|---|---|
| Previous Owner | $20,000 | Credit Line Revolving | |
| Previous Owner | $101,600 | New Conventional | |
| Previous Owner | $71,727 | New Conventional | |
| Previous Owner | $25,000 | New Conventional |
Deed History
| Date | Type | Sale Price | Title Company |
|---|---|---|---|
| Deed | $270,000 | None Listed On Document | |
| Deed | $270,000 | None Listed On Document |
Similar Homes in Wilson, NC
Source: Hive MLS
MLS Number: 100495140
APN: 3701-78-8307.000
- 3309 Teal Dr SW
- 3409 Millbrook Dr SW
- 3016 Cranberry Ridge Dr SW
- 3018 Cranberry Ridge Dr SW
- 3004 Opal Ct SW
- 3001 Cranberry Ridge Dr SW
- 3413 Baybrooke Dr Unit A
- 3408 Baybrooke Dr
- 3201 Cranberry Ridge Dr SW
- 3306 Feldspar Ct SW
- 3407 Cranberry Ridge Dr SW
- 3700 Trace Dr W
- 3002 Chipper Ln W
- 3240 Dolostone Ct SW
- 3008 Winding Ridge Dr
- 2668 Forest Hills Rd SW
- 2407 Horton Blvd SW Unit 3
- 1906 Crescent Dr W
- 2500 St Christopher Cir SW Unit 3
- 2500 Saint Christopher Cir SW Unit 3
