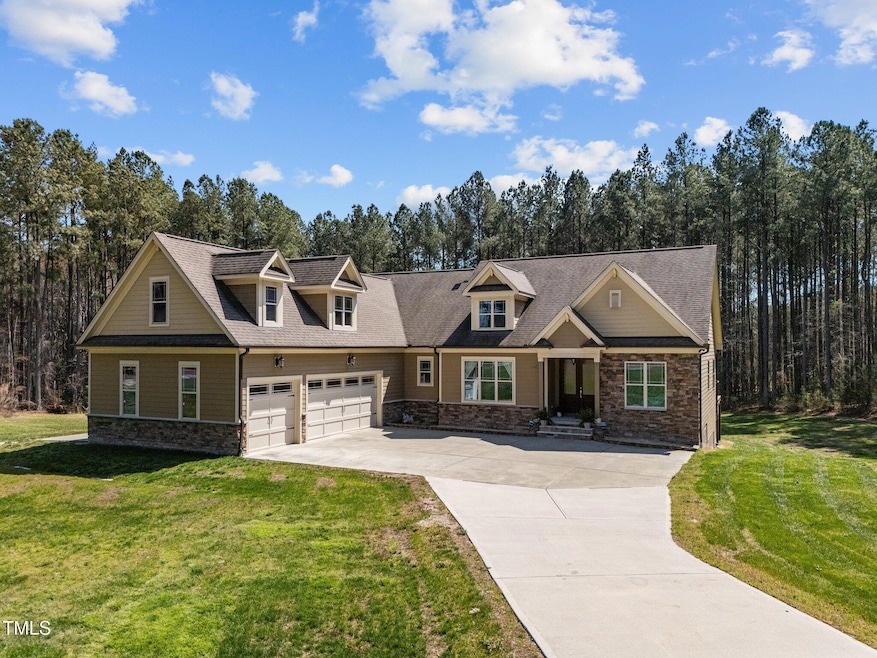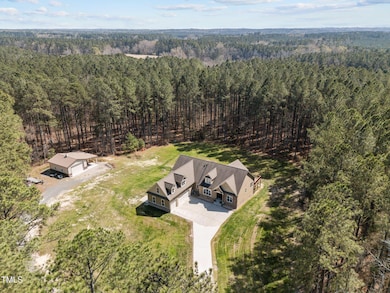3220 Brassfield Rd Creedmoor, NC 27522
Estimated payment $7,720/month
Highlights
- Horses Allowed On Property
- Cape Cod Architecture
- Partially Wooded Lot
- 26.88 Acre Lot
- Forest View
- Cathedral Ceiling
About This Home
Welcome home! Sitting on over 26 acres with a seasonal creek, this sprawling home has everything you've been waiting for! Single-level living with a bonus finished room above the garage, as well as a huge unfinished basement, perfect for whatever life dreams up. This home has been meticulously loved and designed. No HOA.Need room for hobbies? Not only is there a 3-car attached garage, but also a hobby detached garage, complete with electrical and water.When you walk through the front door, you are greeted with cathedral ceilings and hardwood floors that lead to an open floor plan with a cozy fireplace. The gourmet kitchen boasts a welcoming and large kitchen island. The pantry is perfect for every chef, with deep shelves and an etched glass pantry door.The primary suite has tray ceilings, 2 huge closets with built-ins and an enormous bathroom with a dual-head shower and bench. The two guest rooms and bathroom are on the opposite side of the home, allowing for privacy.Just off of the living room is a large screened-in porch with an adjoining ''grilling porch''.Above the garage is a bonus room, perfect for an office, recreation room or additional bedroom.The 2740 square foot unfinished daylight basement has tall ceilings and is already framed to include: 2 bedrooms, bathroom, storage, mechanical room and huge living room. Plumbed for bathroom and kitchen sink. This would make a terrific mother-in-law suite or space for your guests and hobbies.THE GREAT OUTDOORSWith over 26 acres, this is a dream property. Whether your dream is a family compound, enjoying the wildlife or just having privacy, this is an incredible opportunity. There is a seasonal creek and a beautiful open field for viewing wildlife, such as deer and turkey. The back acreage has an additional road entrance.NEW SYSTEMS2024-80 gallon water heater with heat pump2020- minisplit2020 AC + Heat Pump3 Tank Saltless water conditioner
Home Details
Home Type
- Single Family
Est. Annual Taxes
- $8,914
Year Built
- Built in 2013
Lot Details
- 26.88 Acre Lot
- Property fronts a state road
- Cleared Lot
- Partially Wooded Lot
Parking
- 3 Car Attached Garage
- 3 Open Parking Spaces
Home Design
- Cape Cod Architecture
- Traditional Architecture
- Block Foundation
- Shingle Roof
- Vinyl Siding
- Stone Veneer
Interior Spaces
- 3,311 Sq Ft Home
- 1-Story Property
- Tray Ceiling
- Cathedral Ceiling
- Living Room with Fireplace
- Screened Porch
- Forest Views
- Unfinished Basement
- Natural lighting in basement
- Built-In Range
- Attic
Flooring
- Wood
- Tile
- Luxury Vinyl Tile
Bedrooms and Bathrooms
- 3 Bedrooms
- 2 Full Bathrooms
Laundry
- Laundry Room
- Laundry on main level
Outdoor Features
- Rain Gutters
Schools
- Mount Energy Elementary School
- Hawley Middle School
- S Granville High School
Horse Facilities and Amenities
- Horses Allowed On Property
- Grass Field
Utilities
- Central Heating and Cooling System
- Private Water Source
- Well
- Water Purifier
- Septic Tank
Community Details
- No Home Owners Association
Listing and Financial Details
- Assessor Parcel Number 18294, 18348, 3296, 20734, 21605
Map
Home Values in the Area
Average Home Value in this Area
Tax History
| Year | Tax Paid | Tax Assessment Tax Assessment Total Assessment is a certain percentage of the fair market value that is determined by local assessors to be the total taxable value of land and additions on the property. | Land | Improvement |
|---|---|---|---|---|
| 2024 | $6,358 | $1,212,292 | $206,628 | $1,005,664 |
| 2023 | $6,358 | $701,256 | $105,311 | $595,945 |
| 2022 | $5,094 | $552,376 | $105,311 | $447,065 |
| 2021 | $4,758 | $552,376 | $105,311 | $447,065 |
| 2020 | $4,760 | $552,376 | $105,311 | $447,065 |
| 2019 | $4,763 | $552,376 | $105,311 | $447,065 |
| 2018 | $4,763 | $552,376 | $105,311 | $447,065 |
| 2016 | $4,468 | $495,394 | $107,624 | $387,770 |
| 2015 | $4,216 | $495,394 | $107,624 | $387,770 |
| 2014 | $2,953 | $353,067 | $107,624 | $245,443 |
| 2013 | -- | $95,425 | $95,425 | $0 |
Property History
| Date | Event | Price | Change | Sq Ft Price |
|---|---|---|---|---|
| 04/03/2025 04/03/25 | For Sale | $1,250,000 | -- | $378 / Sq Ft |
Deed History
| Date | Type | Sale Price | Title Company |
|---|---|---|---|
| Warranty Deed | $98,500 | None Available |
Mortgage History
| Date | Status | Loan Amount | Loan Type |
|---|---|---|---|
| Open | $100,000 | Credit Line Revolving | |
| Open | $470,720 | New Conventional | |
| Closed | $67,000 | Credit Line Revolving | |
| Closed | $30,000 | No Value Available | |
| Closed | $407,000 | VA | |
| Closed | $83,626 | Purchase Money Mortgage |
Source: Doorify MLS
MLS Number: 10086772
APN: 182500091877
- 1763 River Club Way
- 3400 River Manor Ct
- 2126 Victory Ln
- 3601 River Watch Ln
- 3805 Watermark Dr
- 1726 Rapids Ct
- 1198 Rogers Farm Rd
- 1354 Red Bud Ct
- 1726 River Club Way
- 3638 Pine Needles Dr
- 1196 Smith Creek Way
- 4116 Tall Pine Dr
- 2253 N Carolina 96
- 3581 Boulder Ct
- 1503 Anterra Dr
- 2120 Sterling Creek Ln
- 1226 Woodland Church Rd
- Tract 2 Bennett Rd
- 1154 Smith Creek Way
- 2030 Lonesome Dove Dr







