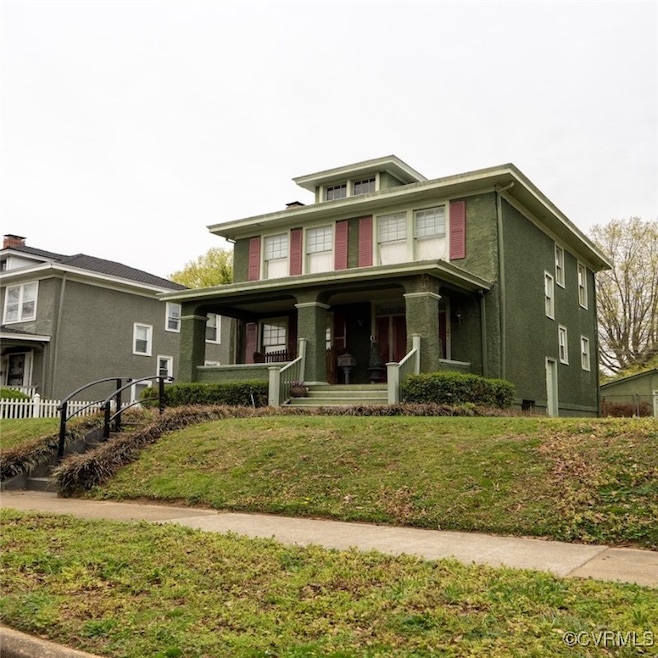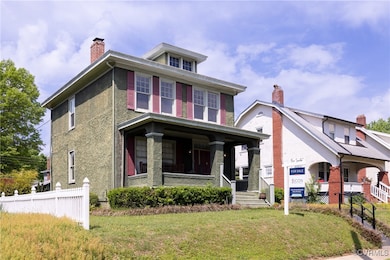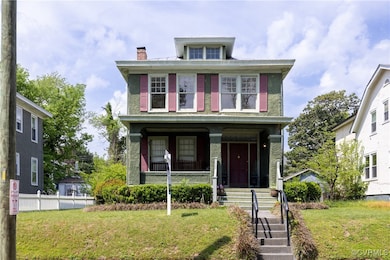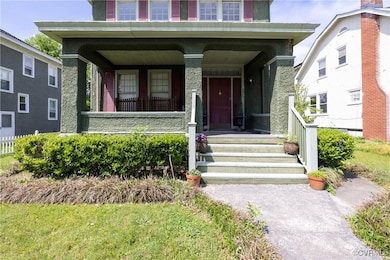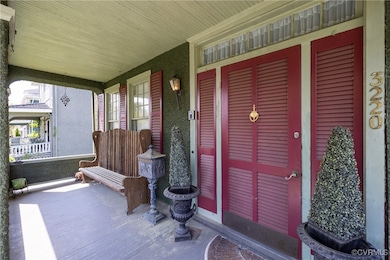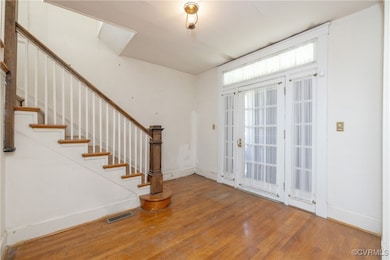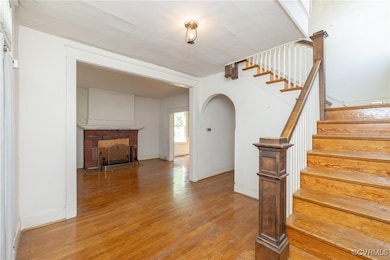
3220 Cliff Ave Richmond, VA 23222
Brookland Park NeighborhoodEstimated payment $2,137/month
Highlights
- Contemporary Architecture
- Wood Flooring
- Front Porch
- Open High School Rated A+
- 2 Car Detached Garage
- Forced Air Heating and Cooling System
About This Home
Nestled in the highly sought-after Brooklyn Park neighborhood of Richmond, this charming 4-bedroom, 1.5-bath home is full of potential! Step through the welcoming foyer into a spacious living room, seamlessly flowing into the dining area—perfect for entertaining. The kitchen sits to the right, ready for your vision. Upstairs, you’ll find four generously sized bedrooms and a full bath featuring a classic vintage-style soaking tub. The basement includes a half bath, and outside, a detached garage offers additional storage or workspace. With its original hardwood floors and timeless character, this home just needs a little TLC to become someone’s amazing dream home!
Home Details
Home Type
- Single Family
Est. Annual Taxes
- $2,196
Year Built
- Built in 1965
Lot Details
- 6,752 Sq Ft Lot
- Lot Dimensions are 0050.00x0.0135.000000.155
- Property is Fully Fenced
- Chain Link Fence
- Zoning described as R5
Parking
- 2 Car Detached Garage
- On-Street Parking
Home Design
- Contemporary Architecture
- Metal Roof
- Wood Siding
- Plaster
- Stucco
Interior Spaces
- 1,440 Sq Ft Home
- 2-Story Property
- Wood Flooring
- Unfinished Basement
- Basement Fills Entire Space Under The House
Bedrooms and Bathrooms
- 4 Bedrooms
Outdoor Features
- Front Porch
Schools
- Barack Obama Elementary School
- Henderson Middle School
- John Marshall High School
Utilities
- Forced Air Heating and Cooling System
- Heating System Uses Natural Gas
Community Details
- Alvista Heights Subdivision
Listing and Financial Details
- Tax Lot 11
- Assessor Parcel Number N0001140019
Map
Home Values in the Area
Average Home Value in this Area
Tax History
| Year | Tax Paid | Tax Assessment Tax Assessment Total Assessment is a certain percentage of the fair market value that is determined by local assessors to be the total taxable value of land and additions on the property. | Land | Improvement |
|---|---|---|---|---|
| 2025 | $2,316 | $193,000 | $65,000 | $128,000 |
| 2024 | $2,196 | $183,000 | $61,000 | $122,000 |
| 2023 | $2,124 | $177,000 | $61,000 | $116,000 |
| 2022 | $1,944 | $162,000 | $46,000 | $116,000 |
| 2021 | $1,548 | $144,000 | $30,000 | $114,000 |
| 2020 | $1,548 | $129,000 | $25,000 | $104,000 |
| 2019 | $1,404 | $117,000 | $20,000 | $97,000 |
| 2018 | $410 | $114,000 | $20,000 | $94,000 |
| 2017 | $1,356 | $113,000 | $20,000 | $93,000 |
| 2016 | $407 | $113,000 | $20,000 | $93,000 |
| 2015 | $1,854 | $99,000 | $21,000 | $78,000 |
| 2014 | $1,854 | $99,000 | $21,000 | $78,000 |
Property History
| Date | Event | Price | Change | Sq Ft Price |
|---|---|---|---|---|
| 04/20/2025 04/20/25 | For Sale | $350,000 | -- | $243 / Sq Ft |
Mortgage History
| Date | Status | Loan Amount | Loan Type |
|---|---|---|---|
| Closed | $202,500 | Reverse Mortgage Home Equity Conversion Mortgage | |
| Closed | $161,500 | Adjustable Rate Mortgage/ARM |
Similar Homes in Richmond, VA
Source: Central Virginia Regional MLS
MLS Number: 2508487
APN: N000-1140-019
- 3221 Barton Ave
- 3127 Lamb Ave
- 501 Hazelhurst Ave
- 3306 Barton Ave
- 3115 Cliff Ave
- 516 Arnold Ave
- 401 Hunt Ave
- 101 E Ladies Mile Rd
- 3113 North Ave
- 211 E Ladies Mile Rd
- 314 Hunt Ave
- 605 Northside Ave
- 3116 North Ave
- 615 Northside Ave
- 405 E Ladies Mile Rd
- 3408 Hazelhurst Ave
- 3112 1/2 Garland Ave
- 604 Montvale Ave
- 43 Loudon St
- 3219 Fendall Ave
