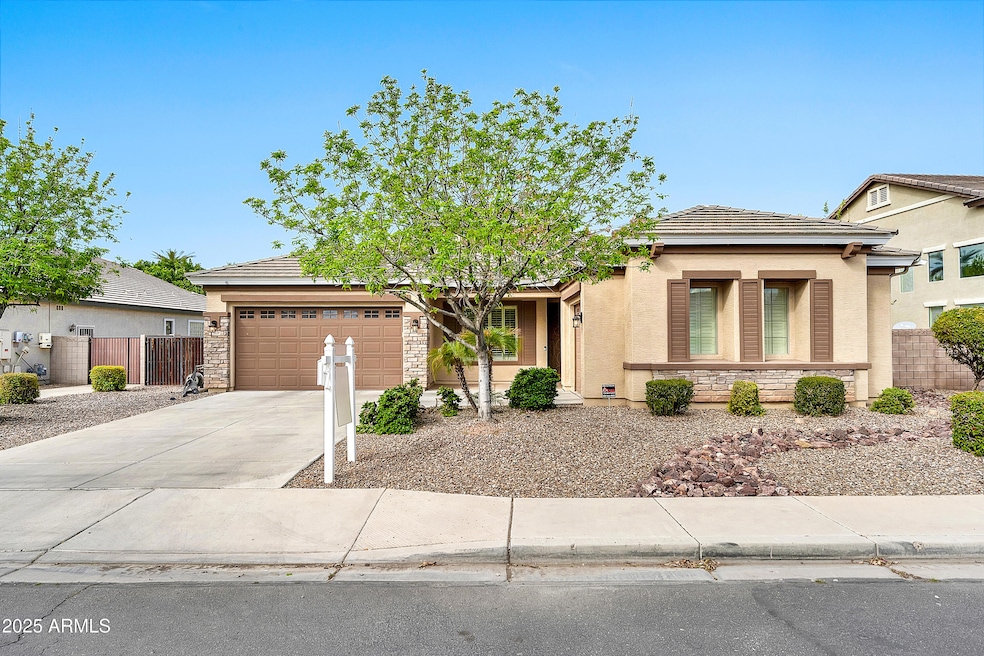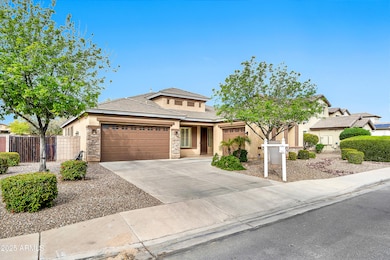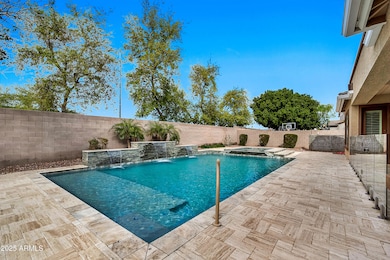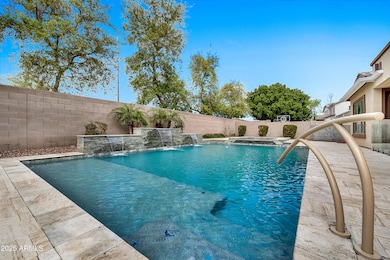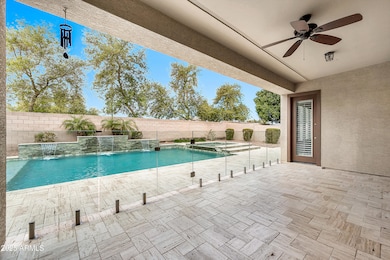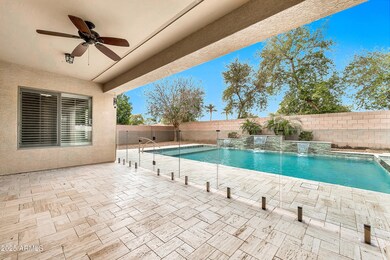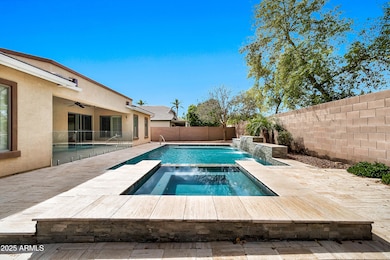
3220 N 136th Dr Avondale, AZ 85392
Rancho Santa Fe NeighborhoodEstimated payment $4,851/month
Highlights
- Heated Spa
- 0.24 Acre Lot
- Golf Cart Garage
- Litchfield Elementary School Rated A-
- Vaulted Ceiling
- Eat-In Kitchen
About This Home
Welcome to this stunning 6-bedroom, 3.5-bathroom basement home with over 4000 SF, that has been partially renovated. Nestled in a serene neighborhood of Fulton Estates, this spacious home with a heated pool/spa combines luxurious upgrades with thoughtful design to create the perfect retreat for both relaxation and entertainment.
Step inside to discover a chef's kitchen that is every cook's dream. Featuring quartz countertops, a Wolf cooktop, and double ovens, this kitchen is ideal for preparing gourmet meals. The large center island provides ample space for meal prep or casual dining.
The open-concept living area is equally impressive, with custom built-ins that add a touch of elegance and practicality. Whether you're hosting friends or enjoying a quiet evening, this space is designed to fit every occasion.
The master suite is a true sanctuary, offering generous space to unwind. The master bathroom has been completely renovated, showcasing high-end finishes and a spa-like atmosphere that will make you feel pampered every day.
The backyard is a true paradise. Step outside to your very own private oasis, featuring a heated pool and spa, built in 2021, perfect for relaxing or entertaining year-round. Whether you're lounging by the pool or spa, this outdoor space is sure to become your favorite part of the home.
With 6 spacious bedrooms and 3.5 beautifully updated bathrooms, this home offers room for everyone to spread out and enjoy comfort and style. Within walking distance to St. Thomas Aquinas Grade School and St. John Paul II High School.
Home Details
Home Type
- Single Family
Est. Annual Taxes
- $3,585
Year Built
- Built in 2007
Lot Details
- 10,270 Sq Ft Lot
- Desert faces the front and back of the property
- Block Wall Fence
- Front and Back Yard Sprinklers
- Sprinklers on Timer
HOA Fees
- $101 Monthly HOA Fees
Parking
- 3 Car Garage
- Golf Cart Garage
Home Design
- Wood Frame Construction
- Tile Roof
- Stone Exterior Construction
- Stucco
Interior Spaces
- 4,014 Sq Ft Home
- 2-Story Property
- Vaulted Ceiling
- Ceiling Fan
- Double Pane Windows
- Family Room with Fireplace
- Finished Basement
- Basement Fills Entire Space Under The House
- Washer and Dryer Hookup
Kitchen
- Kitchen Updated in 2023
- Eat-In Kitchen
- Gas Cooktop
- Built-In Microwave
- Kitchen Island
Flooring
- Carpet
- Tile
Bedrooms and Bathrooms
- 6 Bedrooms
- Remodeled Bathroom
- 3.5 Bathrooms
- Dual Vanity Sinks in Primary Bathroom
Pool
- Pool Updated in 2021
- Heated Spa
- Private Pool
- Fence Around Pool
- Pool Pump
Schools
- Palm Valley Elementary School
- Western Sky Middle School
- Millennium High School
Utilities
- Cooling Available
- Heating System Uses Natural Gas
- High Speed Internet
- Cable TV Available
Listing and Financial Details
- Tax Lot 129
- Assessor Parcel Number 508-02-556
Community Details
Overview
- Association fees include ground maintenance
- Fulton Estates Association, Phone Number (623) 877-1396
- Built by Fulton Homes
- Fulton Estates Subdivision, Tiffany Floorplan
Recreation
- Community Playground
- Bike Trail
Map
Home Values in the Area
Average Home Value in this Area
Tax History
| Year | Tax Paid | Tax Assessment Tax Assessment Total Assessment is a certain percentage of the fair market value that is determined by local assessors to be the total taxable value of land and additions on the property. | Land | Improvement |
|---|---|---|---|---|
| 2025 | $3,585 | $40,826 | -- | -- |
| 2024 | $3,448 | $38,882 | -- | -- |
| 2023 | $3,448 | $48,880 | $9,770 | $39,110 |
| 2022 | $3,341 | $38,560 | $7,710 | $30,850 |
| 2021 | $3,487 | $35,370 | $7,070 | $28,300 |
| 2020 | $3,375 | $33,500 | $6,700 | $26,800 |
| 2019 | $3,331 | $31,700 | $6,340 | $25,360 |
| 2018 | $3,282 | $31,120 | $6,220 | $24,900 |
| 2017 | $3,047 | $29,870 | $5,970 | $23,900 |
| 2016 | $2,954 | $27,500 | $5,500 | $22,000 |
| 2015 | $2,775 | $29,820 | $5,960 | $23,860 |
Property History
| Date | Event | Price | Change | Sq Ft Price |
|---|---|---|---|---|
| 04/11/2025 04/11/25 | Price Changed | $799,000 | -3.2% | $199 / Sq Ft |
| 04/01/2025 04/01/25 | Price Changed | $825,000 | -2.8% | $206 / Sq Ft |
| 03/14/2025 03/14/25 | For Sale | $849,000 | -- | $212 / Sq Ft |
Deed History
| Date | Type | Sale Price | Title Company |
|---|---|---|---|
| Special Warranty Deed | -- | None Listed On Document | |
| Special Warranty Deed | $343,327 | The Talon Group Tempe Supers | |
| Cash Sale Deed | $261,478 | The Talon Group Tempe Supers |
Mortgage History
| Date | Status | Loan Amount | Loan Type |
|---|---|---|---|
| Previous Owner | $259,000 | New Conventional | |
| Previous Owner | $337,382 | FHA | |
| Previous Owner | $337,107 | FHA |
Similar Homes in the area
Source: Arizona Regional Multiple Listing Service (ARMLS)
MLS Number: 6832890
APN: 508-02-556
- 3220 N 136th Dr
- 3253 N 138th Ave
- 13820 W Cheery Lynn Rd
- 13506 W Earll Dr
- 10630 W Pinchot Ave
- 13615 W Merrell St
- 13611 W Merrell St
- 240 S Old Litchfield Rd Unit 109
- 240 S Old Litchfield Rd Unit 206
- 240 S Old Litchfield Rd Unit 107
- 240 S Old Litchfield Rd Unit 220
- 150 Bahia Ln W
- 153 Laguna Dr W
- 220 S Old Litchfield Rd Unit 111
- 13259 W Flower St
- 13305 W Indianola Ave
- 13259 W Mulberry Dr
- 2801 N Litchfield Rd Unit 54
- 2741 N 137th Ave
- 13155 W Monterey Way
