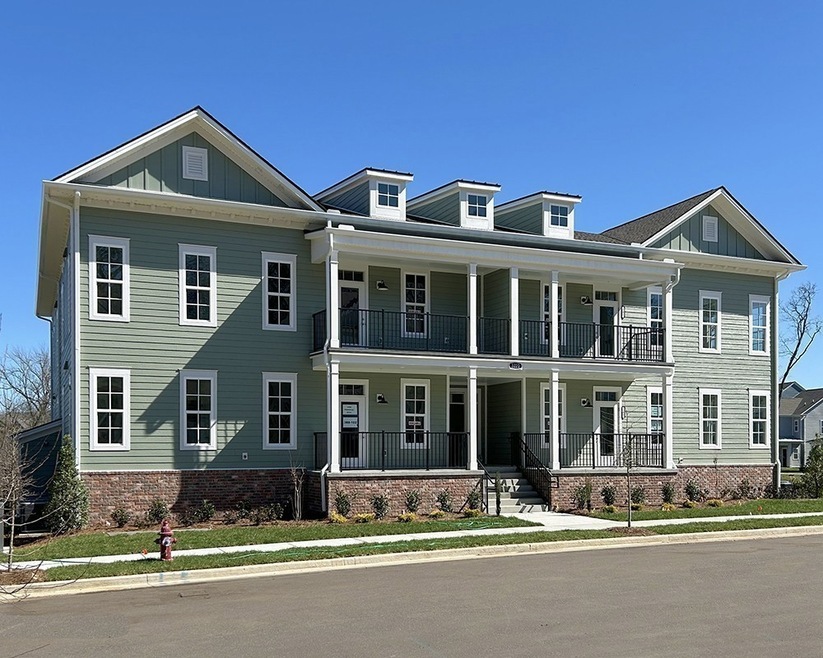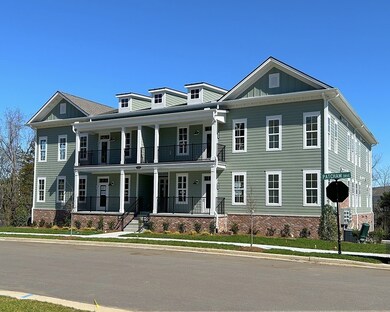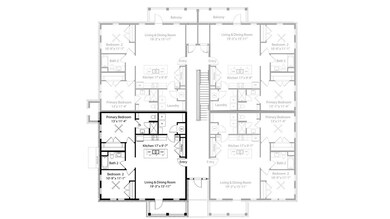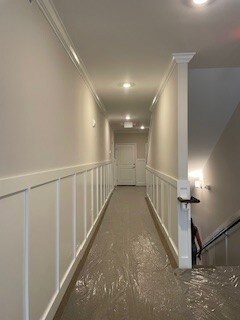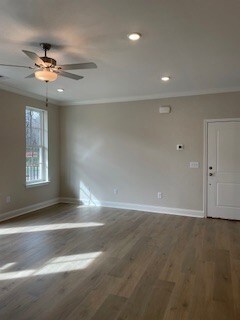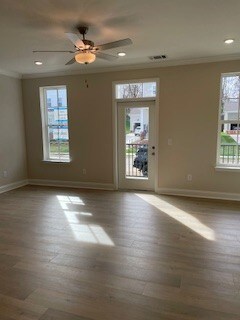
3220 Patcham Dr Unit 102 Nolensville, TN 37135
Highlights
- End Unit
- Cooling Available
- Park
- Great Room
- Community Playground
- Tile Flooring
About This Home
As of September 2024Welcome Home to popular Carothers Farm. Planned community with luxury living in your NEW FIRST floor condo unit. Condo features an open-concept floor plan complete with crown molding, upgraded quartz countertops & stainless steel appliances. Numerous windows allow for natural light. Beautiful Kitchen with island,pantry, laundry room with storage space and includes washer and dryer.Storage room adjacent to front door by availability. Live in a picturesque walkable neighborhood; Carothers Farms in Nolensville features include a playground, dog park, organic garden, walking trail & event pavilion. Retail area has Restaurant and Boutique.Easy access to I-24 & Tanger Outlets, Nashville is only 20 minutes away. Home is perfect for an owner wanting maintenance-free living or an investor looking to unlock the potential of passive income. HOA includes Hi-Speed Internet! Quick Close.
Last Agent to Sell the Property
Regent Realty Brokerage Phone: 6154981282 License #276479
Property Details
Home Type
- Condominium
Est. Annual Taxes
- $3,299
Year Built
- Built in 2024
HOA Fees
- $245 Monthly HOA Fees
Parking
- 1 Car Garage
- Assigned Parking
Home Design
- Brick Exterior Construction
- Slab Foundation
- Shingle Roof
- Hardboard
Interior Spaces
- 1,156 Sq Ft Home
- Property has 1 Level
- Ceiling Fan
- Great Room
- Smart Thermostat
Kitchen
- Microwave
- Dishwasher
- Disposal
Flooring
- Carpet
- Laminate
- Tile
Bedrooms and Bathrooms
- 2 Main Level Bedrooms
- 2 Full Bathrooms
Laundry
- Dryer
- Washer
Schools
- A. Z. Kelley Elementary School
- Thurgood Marshall Middle School
- Cane Ridge High School
Utilities
- Cooling Available
- Central Heating
- Underground Utilities
- High Speed Internet
Additional Features
- ENERGY STAR Qualified Equipment for Heating
- End Unit
Listing and Financial Details
- Tax Lot 102
- Assessor Parcel Number 188060C20400CO
Community Details
Overview
- $350 One-Time Secondary Association Fee
- Association fees include ground maintenance, insurance, internet, trash
- Carothers Farms Stacked Flats Subdivision
Recreation
- Community Playground
- Park
- Trails
Map
Home Values in the Area
Average Home Value in this Area
Property History
| Date | Event | Price | Change | Sq Ft Price |
|---|---|---|---|---|
| 09/09/2024 09/09/24 | Sold | $309,900 | 0.0% | $268 / Sq Ft |
| 08/21/2024 08/21/24 | Pending | -- | -- | -- |
| 08/11/2024 08/11/24 | For Sale | $309,900 | -- | $268 / Sq Ft |
Tax History
| Year | Tax Paid | Tax Assessment Tax Assessment Total Assessment is a certain percentage of the fair market value that is determined by local assessors to be the total taxable value of land and additions on the property. | Land | Improvement |
|---|---|---|---|---|
| 2024 | $1,035 | $35,425 | $10,000 | $25,425 |
| 2023 | -- | $0 | $0 | $0 |
Mortgage History
| Date | Status | Loan Amount | Loan Type |
|---|---|---|---|
| Open | $234,900 | New Conventional |
Deed History
| Date | Type | Sale Price | Title Company |
|---|---|---|---|
| Warranty Deed | $309,900 | None Listed On Document |
Similar Homes in Nolensville, TN
Source: Realtracs
MLS Number: 2690653
APN: 188-10-0K-102.00
- 1011 Milson Ln
- 1025 Milson Ln
- 3115 Patcham Dr Unit 201
- 338 Savoy Loop
- 332 Savoy Loop
- 258 Savoy Loop
- 254 Savoy Loop
- 105 Artie Lee Ln
- 1743 Park Terrace Ln
- 1739 Park Terrace Ln
- 256 Savoy Loop
- 828 Goswell Dr Unit 103
- 836 Goswell Dr Unit 103
- 2010 Oak Trail Dr
- 208 Bird Nest Alley
- 2113 Glenn Haven Dr
- 523 Pleasant St
- 1838 Grace Point Ln
- 1904 Grace Point Ln
- 414 Penfold Alley
