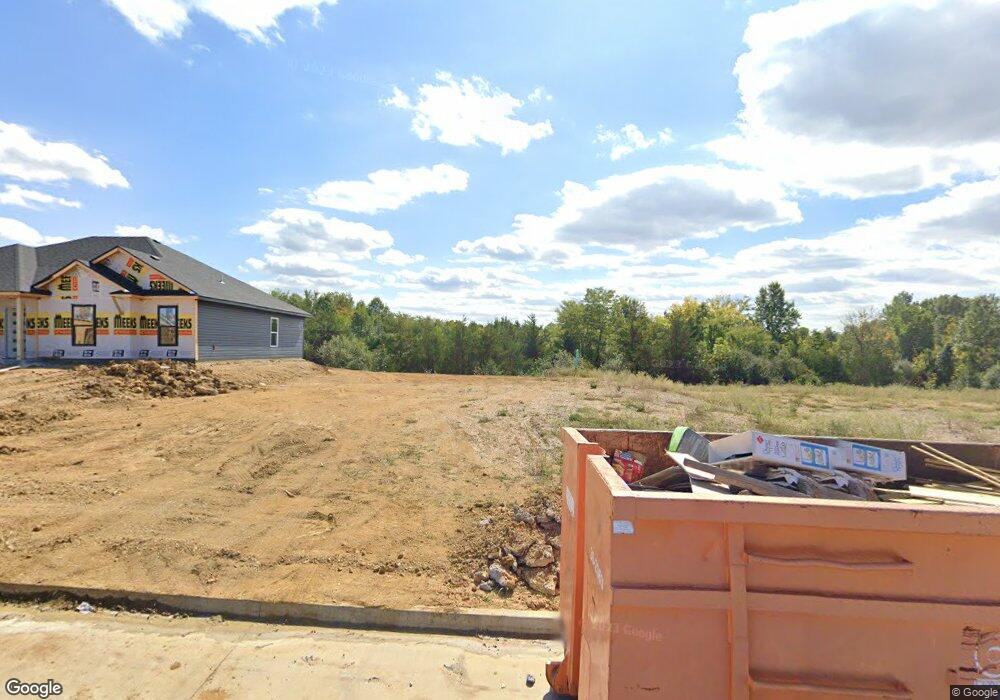
Last list price
3220 Ravello Dr Columbia, MO 65202
4
Beds
2
Baths
1,580
Sq Ft
2024
Built
Highlights
- Ranch Style House
- Rear Porch
- Walk-In Closet
- Breakfast Room
- 2 Car Attached Garage
- Bathtub with Shower
About This Home
As of August 2024Sodalite plan on lot that backs to tree line. 4 bedroom, 2 bath, 2 car garage.
Home Details
Home Type
- Single Family
Year Built
- Built in 2024
Lot Details
- Lot Dimensions are 64x 109
HOA Fees
- $8 Monthly HOA Fees
Parking
- 2 Car Attached Garage
- Garage Door Opener
- Driveway
Home Design
- Ranch Style House
- Traditional Architecture
- Concrete Foundation
- Slab Foundation
- Poured Concrete
- Architectural Shingle Roof
- Radon Mitigation System
- Stone Veneer
- Vinyl Construction Material
Interior Spaces
- 1,580 Sq Ft Home
- Ceiling Fan
- Paddle Fans
- Vinyl Clad Windows
- Breakfast Room
- Vinyl Flooring
- Fire and Smoke Detector
Kitchen
- Electric Range
- Microwave
- Dishwasher
- Kitchen Island
- Laminate Countertops
- Disposal
Bedrooms and Bathrooms
- 4 Bedrooms
- Split Bedroom Floorplan
- Walk-In Closet
- Bathroom on Main Level
- 2 Full Bathrooms
- Bathtub with Shower
- Shower Only
Laundry
- Laundry on main level
- Washer and Dryer Hookup
Outdoor Features
- Patio
- Rear Porch
Schools
- Alpha Hart Lewis Elementary School
- Lange Middle School
- Battle High School
Utilities
- Forced Air Heating and Cooling System
- Heat Pump System
- Cable TV Available
Community Details
- $100 Initiation Fee
- Built by Sedona Homes
- Tuscany Ridge Subdivision
Listing and Financial Details
- Home warranty included in the sale of the property
- Assessor Parcel Number 1270800041310001
Map
Create a Home Valuation Report for This Property
The Home Valuation Report is an in-depth analysis detailing your home's value as well as a comparison with similar homes in the area
Home Values in the Area
Average Home Value in this Area
Property History
| Date | Event | Price | Change | Sq Ft Price |
|---|---|---|---|---|
| 08/21/2024 08/21/24 | Sold | -- | -- | -- |
| 03/17/2024 03/17/24 | Pending | -- | -- | -- |
| 03/17/2024 03/17/24 | For Sale | $308,825 | -- | $195 / Sq Ft |
Source: Columbia Board of REALTORS®
Similar Homes in Columbia, MO
Source: Columbia Board of REALTORS®
MLS Number: 418878
Nearby Homes
- 3212 Ravello Dr
- 3208 Ravello Dr
- 3223 Napoli Dr
- 3227 Napoli Dr
- 5158 Sicily Dr
- 00000 Brown Station Rd
- 3313 Jamesdale Rd
- LOT 251 Kestrel Lp
- 4401 Brown Station Rd
- 4314 Brunswick Dr
- LOT 185 Mistywood Ct
- 2505 Fox Valley Ct
- 4208 Culpeper Dr
- 3309 Gray Birch Dr
- 4211 Culpeper Dr
- 5818 Misty Springs Way
- 5905 Abbey Ln
- 5906 Abbey Ln
- 3416 Jagged Leaf Dr
- 2500 E Oakbrook Dr
