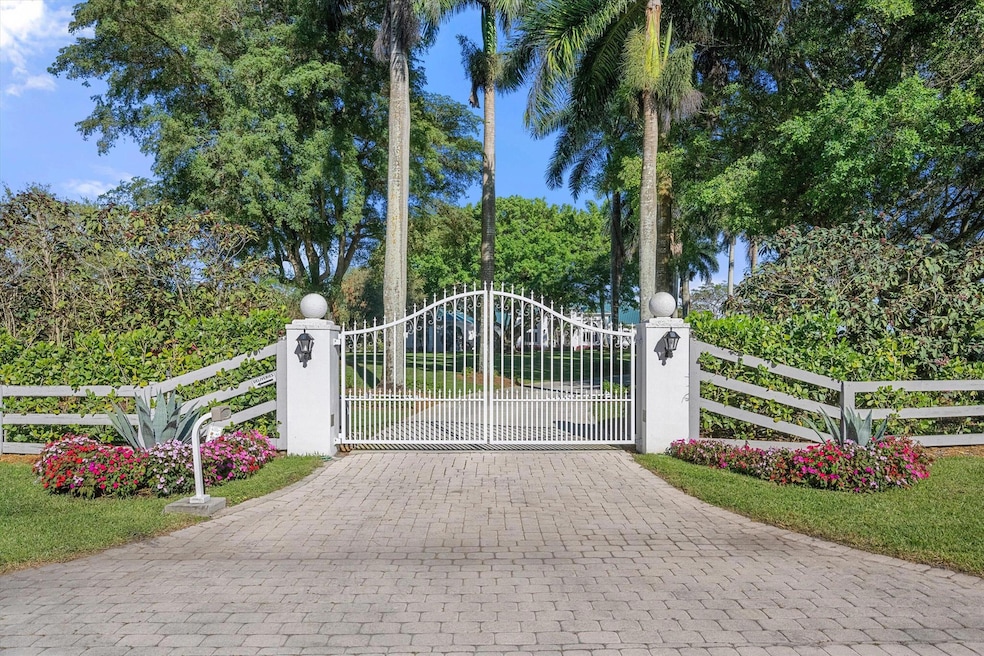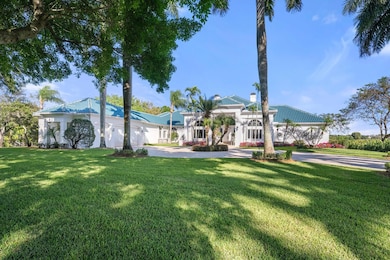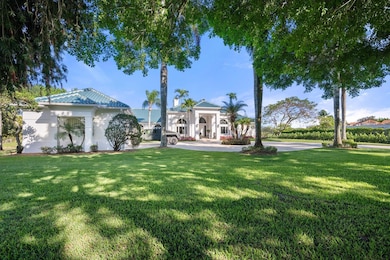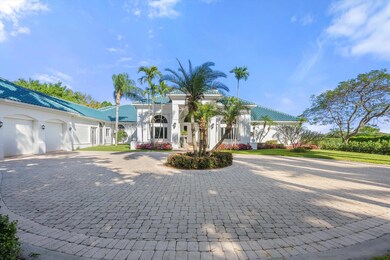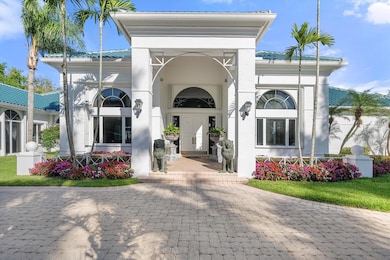
3220 Santa Barbara Dr Wellington, FL 33414
Estimated payment $41,478/month
Highlights
- Lake Front
- Horses Allowed in Community
- Heated Above Ground Pool
- Polo Park Middle School Rated A-
- Home Theater
- Gated Community
About This Home
An opportunity to own a stunning lakefront equestrian estate on 3.5 acres in the rarely available Southfields neighborhood. This offering includes the adjacent lot at 3250 Santa Barbara Dr, expanding your private retreat. Enjoy breathtaking lake and canal views, an oversized pool and spa, and a flowing floor plan perfect for entertaining--with grand living spaces, formal dining, a bar, library, and soaring vaulted ceilings with fireplaces. Horses are welcome, making this the ultimate blend of luxury and equestrian living.
Home Details
Home Type
- Single Family
Est. Annual Taxes
- $60,859
Year Built
- Built in 1994
Lot Details
- 2.05 Acre Lot
- Lake Front
- Fenced
- Sprinkler System
- Property is zoned EOZD(c
HOA Fees
- $196 Monthly HOA Fees
Parking
- 3 Car Attached Garage
- Garage Door Opener
- Circular Driveway
Property Views
- Lake
- Canal
- Pool
Home Design
- Barrel Roof Shape
Interior Spaces
- 5,964 Sq Ft Home
- 1-Story Property
- Wet Bar
- Custom Mirrors
- Furnished or left unfurnished upon request
- Built-In Features
- Vaulted Ceiling
- Ceiling Fan
- Decorative Fireplace
- Sliding Windows
- French Doors
- Entrance Foyer
- Family Room
- Formal Dining Room
- Home Theater
- Den
- Atrium Room
- Sun or Florida Room
Kitchen
- Breakfast Area or Nook
- Eat-In Kitchen
- Breakfast Bar
- Built-In Oven
- Gas Range
- Microwave
- Ice Maker
- Dishwasher
- Trash Compactor
- Disposal
Flooring
- Wood
- Carpet
- Marble
Bedrooms and Bathrooms
- 6 Bedrooms
- Split Bedroom Floorplan
- Closet Cabinetry
- Bidet
- Dual Sinks
- Jetted Tub in Primary Bathroom
Laundry
- Laundry Room
- Dryer
- Washer
Home Security
- Home Security System
- Security Gate
- Fire and Smoke Detector
Pool
- Heated Above Ground Pool
- Screen Enclosure
- Pool Equipment or Cover
Outdoor Features
- Canal Access
- Deck
- Patio
Schools
- Polo Park Middle School
- Wellington High School
Utilities
- Zoned Heating and Cooling
- Electric Water Heater
- Septic Tank
- Cable TV Available
Listing and Financial Details
- Assessor Parcel Number 73414421030000130
Community Details
Overview
- Association fees include common areas, trash
- Southfields Wellington Co Subdivision
Recreation
- Horses Allowed in Community
- Trails
Security
- Phone Entry
- Gated Community
Map
Home Values in the Area
Average Home Value in this Area
Tax History
| Year | Tax Paid | Tax Assessment Tax Assessment Total Assessment is a certain percentage of the fair market value that is determined by local assessors to be the total taxable value of land and additions on the property. | Land | Improvement |
|---|---|---|---|---|
| 2024 | $60,859 | $2,941,938 | -- | -- |
| 2023 | $57,123 | $2,674,489 | $672,810 | $2,871,264 |
| 2022 | $48,662 | $2,431,354 | $0 | $0 |
| 2021 | $44,660 | $2,210,322 | $512,500 | $1,697,822 |
| 2020 | $42,561 | $2,088,717 | $512,500 | $1,576,217 |
| 2019 | $42,845 | $2,079,380 | $512,500 | $1,566,880 |
| 2018 | $43,779 | $2,184,299 | $512,500 | $1,671,799 |
| 2017 | $42,476 | $2,092,733 | $512,500 | $1,580,233 |
| 2016 | $41,545 | $1,996,980 | $0 | $0 |
| 2015 | $40,910 | $1,884,537 | $0 | $0 |
| 2014 | $37,202 | $1,713,215 | $0 | $0 |
Property History
| Date | Event | Price | Change | Sq Ft Price |
|---|---|---|---|---|
| 03/21/2025 03/21/25 | For Sale | $6,500,000 | -- | $1,090 / Sq Ft |
Deed History
| Date | Type | Sale Price | Title Company |
|---|---|---|---|
| Quit Claim Deed | -- | None Available | |
| Warranty Deed | -- | -- | |
| Warranty Deed | -- | -- | |
| Warranty Deed | -- | -- | |
| Warranty Deed | -- | -- | |
| Warranty Deed | $105,000 | -- | |
| Warranty Deed | $1,500,000 | -- | |
| Quit Claim Deed | -- | -- | |
| Quit Claim Deed | -- | -- | |
| Quit Claim Deed | -- | -- |
Similar Homes in Wellington, FL
Source: BeachesMLS
MLS Number: R11074510
APN: 73-41-44-21-03-000-0130
- 13285 Southfields Rd
- 13175 Southfields Rd
- 3580 Aiken Ct
- 3530 Aiken Ct Unit Lot Only
- 3530 Aiken Ct
- 2865 Polo Island Dr
- 3585 Aiken Ct
- 2785 Polo Island Dr Unit J301
- 2735 Polo Island Dr Unit K103
- 2735 Polo Island Dr Unit K104
- 2730 Polo Island Dr Unit A104
- 2730 Polo Island Dr Unit A102
- 2828 Hurlingham Dr
- 2999 Dovedale Ct
- 13368 Polo Rd W Unit C101
- 13321 Polo Club Rd Unit C103
- 13321 Polo Club Rd Unit C203
- 13329 Polo Club Rd Unit A105
- 3905 Fieldview Way
- 2982 Hurlingham Dr
