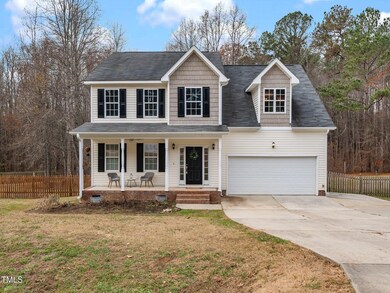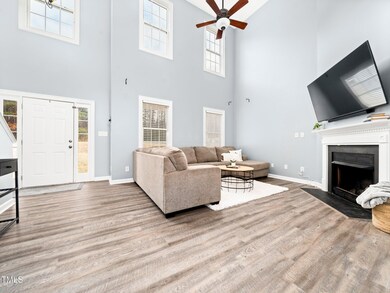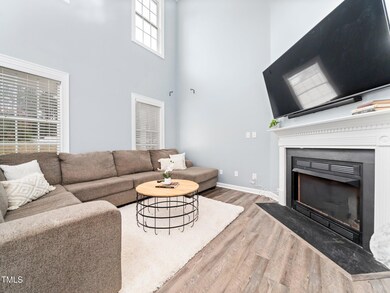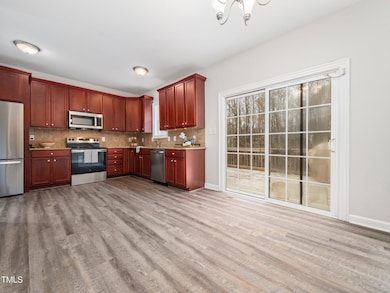
3221 Buckhill Trail Zebulon, NC 27597
Highlights
- Deck
- Transitional Architecture
- Bonus Room
- Vaulted Ceiling
- Main Floor Primary Bedroom
- No HOA
About This Home
As of March 2025Nestled on .90 acres, your private retreat awaits! This stunning 4 bed, 3.5 bath home seamlessly blends comfort, style, & serene country living. Enjoy a spacious 1st-floor primary suite with WIC & large ensuite featuring soaking tub, dual sinks, and deep linen closet! The living room's soaring ceilings create an open, airy atmosphere, while the designated dining room is perfect for hosting. The bright kitchen, with brand new stainless steel appliances, cozy breakfast nook, & ample pantry, offers both style & functionality—ideal for everything from casual meals to entertaining a crowd. Upstairs, you'll find spacious secondary bedrooms, one with its own private bath, plus a generous bonus room ready to be customized as a playroom, media space, or home gym. Relax on the rocking chair front porch, entertain on the large back deck, or grow your favorite plants in the raised garden. With .90 acres of land and a fenced backyard, there's plenty of room for outdoor fun, and No HOA gives you the freedom to truly make this space your own. Recent updates include a new 1st-floor HVAC, fresh paint in multiple rooms, and all new SS appliances, making this home move-in ready with added peace of mind. Whether you're looking for a peaceful escape or a place to entertain, this property offers it all. Don't miss your chance to make this dream home yours!
Home Details
Home Type
- Single Family
Est. Annual Taxes
- $2,404
Year Built
- Built in 2008
Lot Details
- Wood Fence
- Landscaped with Trees
- Garden
- Back Yard Fenced and Front Yard
Parking
- 2 Car Attached Garage
- Parking Pad
- Front Facing Garage
- Garage Door Opener
- Private Driveway
Home Design
- Transitional Architecture
- Traditional Architecture
- Brick Foundation
- Combination Foundation
- Block Foundation
- Shingle Roof
- Board and Batten Siding
- Vinyl Siding
Interior Spaces
- 2,635 Sq Ft Home
- 2-Story Property
- Smooth Ceilings
- Vaulted Ceiling
- Ceiling Fan
- Gas Fireplace
- Propane Fireplace
- Blinds
- Entrance Foyer
- Family Room with Fireplace
- Living Room
- Breakfast Room
- Combination Kitchen and Dining Room
- Bonus Room
- Utility Room
Kitchen
- Eat-In Kitchen
- Electric Range
- Microwave
- Plumbed For Ice Maker
- Dishwasher
- Stainless Steel Appliances
- Disposal
Flooring
- Carpet
- Ceramic Tile
- Luxury Vinyl Tile
Bedrooms and Bathrooms
- 4 Bedrooms
- Primary Bedroom on Main
- Walk-In Closet
- Double Vanity
- Soaking Tub
- Bathtub with Shower
Laundry
- Laundry on main level
- Dryer
- Washer
Attic
- Attic Floors
- Pull Down Stairs to Attic
- Unfinished Attic
Home Security
- Smart Thermostat
- Fire and Smoke Detector
Eco-Friendly Details
- Energy-Efficient Appliances
- Energy-Efficient HVAC
Outdoor Features
- Deck
- Covered patio or porch
- Fire Pit
- Rain Gutters
Schools
- Wakelon Elementary School
- Zebulon Middle School
- East Wake High School
Utilities
- Forced Air Heating and Cooling System
- Private Water Source
- Well
- Electric Water Heater
- Septic Tank
Community Details
- No Home Owners Association
- Buckhead Subdivision
Listing and Financial Details
- Assessor Parcel Number 2707817740
Map
Home Values in the Area
Average Home Value in this Area
Property History
| Date | Event | Price | Change | Sq Ft Price |
|---|---|---|---|---|
| 03/05/2025 03/05/25 | Sold | $400,000 | 0.0% | $152 / Sq Ft |
| 12/27/2024 12/27/24 | Pending | -- | -- | -- |
| 12/19/2024 12/19/24 | For Sale | $399,900 | +6.4% | $152 / Sq Ft |
| 04/02/2024 04/02/24 | Sold | $376,000 | -2.6% | $145 / Sq Ft |
| 02/08/2024 02/08/24 | Pending | -- | -- | -- |
| 01/18/2024 01/18/24 | Price Changed | $386,000 | -1.0% | $149 / Sq Ft |
| 01/04/2024 01/04/24 | Price Changed | $390,000 | 0.0% | $150 / Sq Ft |
| 01/04/2024 01/04/24 | For Sale | $390,000 | -0.3% | $150 / Sq Ft |
| 12/16/2023 12/16/23 | Off Market | $391,000 | -- | -- |
| 11/02/2023 11/02/23 | Price Changed | $391,000 | -2.3% | $151 / Sq Ft |
| 10/19/2023 10/19/23 | Price Changed | $400,000 | -2.9% | $154 / Sq Ft |
| 10/05/2023 10/05/23 | Price Changed | $412,000 | -1.0% | $159 / Sq Ft |
| 09/21/2023 09/21/23 | Price Changed | $416,000 | -1.0% | $160 / Sq Ft |
| 09/12/2023 09/12/23 | For Sale | $420,000 | -- | $162 / Sq Ft |
Tax History
| Year | Tax Paid | Tax Assessment Tax Assessment Total Assessment is a certain percentage of the fair market value that is determined by local assessors to be the total taxable value of land and additions on the property. | Land | Improvement |
|---|---|---|---|---|
| 2024 | $2,404 | $383,846 | $45,000 | $338,846 |
| 2023 | $2,085 | $264,890 | $34,000 | $230,890 |
| 2022 | $1,933 | $264,890 | $34,000 | $230,890 |
| 2021 | $1,881 | $264,890 | $34,000 | $230,890 |
| 2020 | $1,850 | $264,890 | $34,000 | $230,890 |
| 2019 | $1,819 | $220,296 | $26,000 | $194,296 |
| 2018 | $1,673 | $220,296 | $26,000 | $194,296 |
| 2017 | $1,586 | $220,296 | $26,000 | $194,296 |
| 2016 | $1,554 | $220,296 | $26,000 | $194,296 |
| 2015 | $1,976 | $281,617 | $24,000 | $257,617 |
| 2014 | $1,873 | $281,617 | $24,000 | $257,617 |
Mortgage History
| Date | Status | Loan Amount | Loan Type |
|---|---|---|---|
| Open | $200,000 | New Conventional | |
| Closed | $200,000 | New Conventional | |
| Previous Owner | $376,000 | VA | |
| Previous Owner | $216,015 | FHA | |
| Previous Owner | $28,000 | Future Advance Clause Open End Mortgage | |
| Previous Owner | $175,000 | New Conventional | |
| Previous Owner | $332,500 | Construction |
Deed History
| Date | Type | Sale Price | Title Company |
|---|---|---|---|
| Warranty Deed | $400,000 | None Listed On Document | |
| Warranty Deed | $400,000 | None Listed On Document | |
| Warranty Deed | $376,000 | None Listed On Document | |
| Warranty Deed | -- | None Listed On Document | |
| Warranty Deed | $220,000 | None Available | |
| Special Warranty Deed | -- | None Available | |
| Trustee Deed | $251,100 | None Available | |
| Warranty Deed | $25,000 | None Available |
Similar Homes in Zebulon, NC
Source: Doorify MLS
MLS Number: 10067776
APN: 2707.04-81-7740-000
- 4012 Kingcraig Ln
- 4005 Kingcraig Ln
- 4013 Kingcraig Ln
- 10504 Carsons Creek Dr
- 05 Oakley Rd
- 04 Oakley Rd
- 03 Oakley Rd
- 3533 N Way Dr
- 2712 Homestead Forest Rd
- 1328 Wakefield Farm Rd
- 2617 Packhouse Rd
- LOT 10 Debnam Rd
- 2609 Packhouse Rd
- 1309 Wakefield Farm Rd
- 1104 Tobacco Row Ct
- 9404 Perimeter Ct
- 1077 Williams-White Rd
- 1558 Indigo Creek Dr
- 1909 Pearces Rd
- 1581 Ivy Meadow Ln






