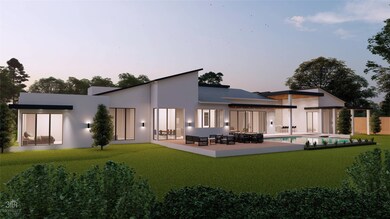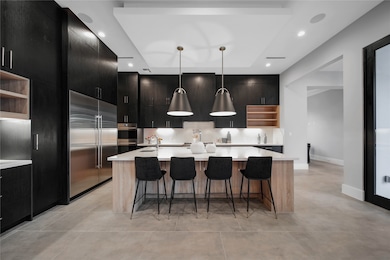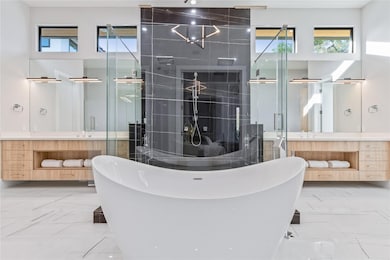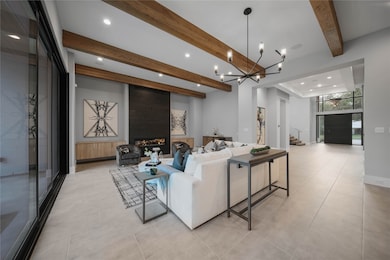
3221 N Macgregor Way Houston, TX 77004
MacGregor NeighborhoodEstimated payment $19,991/month
Highlights
- Home Under Construction
- 29,594 Sq Ft lot
- 2 Fireplaces
- Gunite Pool
- Contemporary Architecture
- 5-minute walk to Mills Bennett Park
About This Home
Discover the epitome of modern elegance at 3221 North MacGregor Way, Houston, TX. This is your chance to collaborate with Levant Luxury Homes and renowned Architect Isaac Levy on a custom-designed, single-story residence. Approved plans reveal a stunning 7,108 sq ft layout on a 29,594 sq ft lot, featuring 5 spacious bedrooms and 7 opulent bathrooms. Enjoy seamless indoor-outdoor living with a resort-style pool and generous garage parking. Embrace luxury living in this unparalleled sanctuary.
Home Details
Home Type
- Single Family
Est. Annual Taxes
- $12,614
Year Built
- 1951
Lot Details
- 0.68 Acre Lot
- Cleared Lot
Parking
- 4 Car Attached Garage
- Porte-Cochere
- Circular Driveway
- Additional Parking
Home Design
- Contemporary Architecture
- Pillar, Post or Pier Foundation
- Slab Foundation
- Composition Roof
- Stucco
Interior Spaces
- 7,108 Sq Ft Home
- 1-Story Property
- Ceiling Fan
- 2 Fireplaces
- Insulated Doors
- Family Room Off Kitchen
- Security Gate
Kitchen
- Walk-In Pantry
- Butlers Pantry
- Microwave
- Dishwasher
- Self-Closing Drawers and Cabinet Doors
- Pot Filler
Bedrooms and Bathrooms
- 5 Bedrooms
Eco-Friendly Details
- ENERGY STAR Qualified Appliances
- Energy-Efficient Windows with Low Emissivity
- Energy-Efficient Lighting
- Energy-Efficient Insulation
- Energy-Efficient Doors
Pool
- Gunite Pool
Schools
- Lockhart Elementary School
- Cullen Middle School
- Yates High School
Utilities
- Cooling System Powered By Gas
- Central Heating and Cooling System
- Heating System Uses Gas
Community Details
- Built by Levant Luxury Homes
- North Macgregor Oaks Subdivision
Map
Home Values in the Area
Average Home Value in this Area
Tax History
| Year | Tax Paid | Tax Assessment Tax Assessment Total Assessment is a certain percentage of the fair market value that is determined by local assessors to be the total taxable value of land and additions on the property. | Land | Improvement |
|---|---|---|---|---|
| 2023 | $12,614 | $602,875 | $602,875 | $0 |
| 2022 | $13,968 | $602,875 | $602,875 | $0 |
| 2021 | $8,471 | $363,468 | $363,468 | $0 |
| 2020 | $9,220 | $363,468 | $363,468 | $0 |
| 2019 | $6,868 | $259,620 | $259,620 | $0 |
| 2018 | $11,180 | $441,838 | $259,620 | $182,218 |
| 2017 | $11,680 | $441,838 | $259,620 | $182,218 |
| 2016 | $10,852 | $441,838 | $259,620 | $182,218 |
| 2015 | $9,077 | $373,201 | $190,388 | $182,813 |
| 2014 | $9,077 | $353,096 | $190,388 | $162,708 |
Property History
| Date | Event | Price | Change | Sq Ft Price |
|---|---|---|---|---|
| 12/06/2024 12/06/24 | For Sale | $3,400,000 | +241.7% | $478 / Sq Ft |
| 01/21/2022 01/21/22 | Sold | -- | -- | -- |
| 12/22/2021 12/22/21 | Pending | -- | -- | -- |
| 10/06/2021 10/06/21 | For Sale | $995,000 | +80.9% | $334 / Sq Ft |
| 05/12/2020 05/12/20 | Sold | -- | -- | -- |
| 04/12/2020 04/12/20 | Pending | -- | -- | -- |
| 03/31/2020 03/31/20 | For Sale | $550,000 | -- | $185 / Sq Ft |
Deed History
| Date | Type | Sale Price | Title Company |
|---|---|---|---|
| Warranty Deed | -- | Alamo Title Company | |
| Warranty Deed | -- | American Title Company | |
| Executors Deed | -- | None Available | |
| Warranty Deed | -- | American Title Company |
Mortgage History
| Date | Status | Loan Amount | Loan Type |
|---|---|---|---|
| Open | $500,000 | Credit Line Revolving | |
| Previous Owner | $450,000 | Unknown | |
| Previous Owner | $85,000 | Credit Line Revolving | |
| Previous Owner | $29,900 | Small Business Administration |
Similar Homes in Houston, TX
Source: Houston Association of REALTORS®
MLS Number: 59547612
APN: 0660750030017
- 3213 Ewing St
- 5806 Bayou Bend Ct
- 3202 Binz St
- 2511 N Macgregor Way
- 3214 Prospect St
- 3229 Prospect St
- 3210 Oakdale St
- 3333 Prospect St
- 3025 Prospect St
- 3215 Milburn St
- 3402 S Parkwood Dr
- 3348 Southmore Blvd
- 3013 Prospect St
- 3002 Prospect St
- 3327 Palm St
- 3418 Southmore Blvd
- 2611 Riverside Dr Unit D
- 3318 Wichita St
- 3241 Ozark St
- 3412 Charleston St





