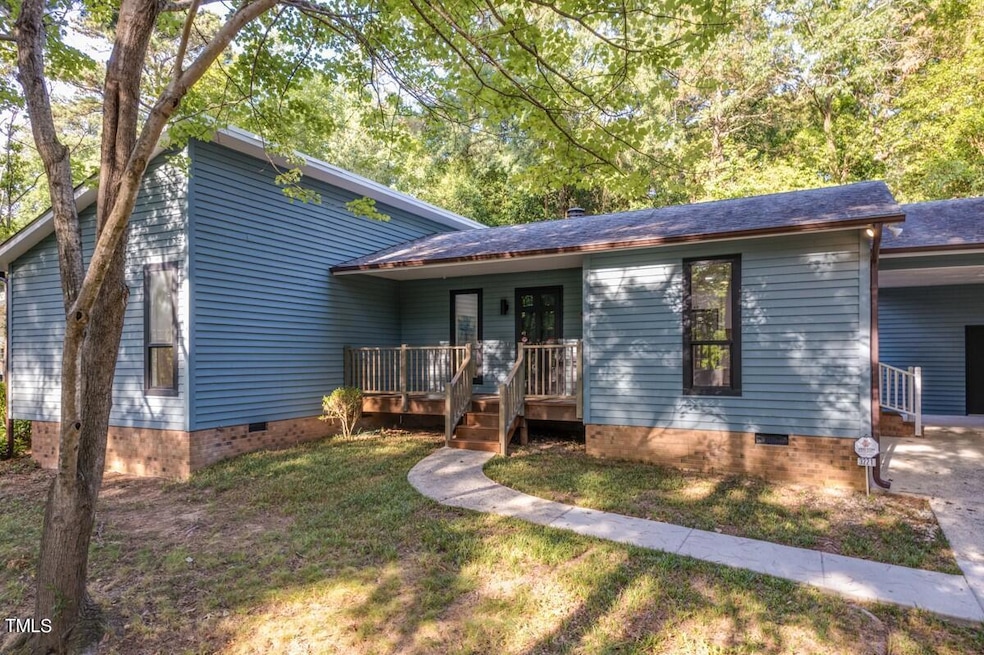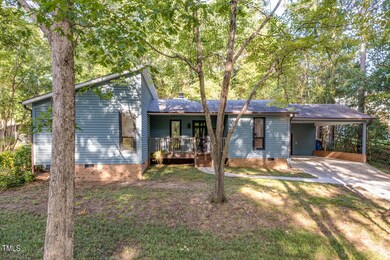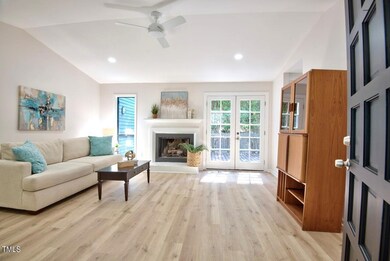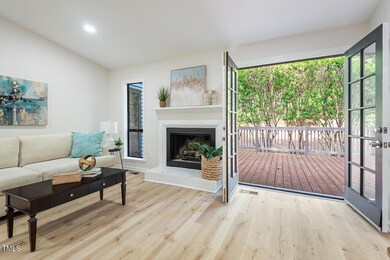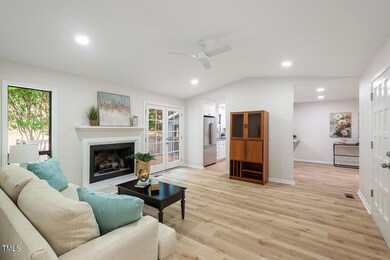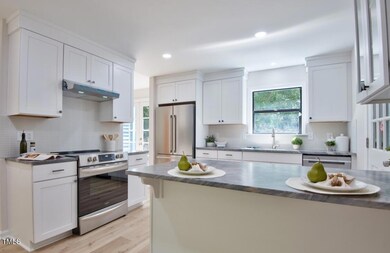
3221 Oxford Dr Durham, NC 27707
Hope Valley NeighborhoodHighlights
- Deck
- Wooded Lot
- Granite Countertops
- Contemporary Architecture
- Cathedral Ceiling
- No HOA
About This Home
As of October 2024Cool contemporary tucked away at the end of Oxford Dr. in University Estates! Thoughtful and stylish updates abound complementing the flow of this sweet one-story home. Sleek new kitchen with granite counters, tile backsplash, nice appliances. Both full baths sparkle with new cabinetry, quartz tops and tile surrounds with accent course and toiletry insets, and the primary bath has nice walk-in shower. New paint and flooring throughout, new lights and plumbing fixtures, all you have to do is move in! 2-car carport has 6.6x21 wired and drywalled room with double doors for small workshop, storage or even artspace.
Great location off Hope Valley Rd, 10-15 minutes to Duke and all the wonderful things Downtown has to offer.
Home Details
Home Type
- Single Family
Est. Annual Taxes
- $3,358
Year Built
- Built in 1979 | Remodeled
Lot Details
- 0.33 Acre Lot
- Lot Dimensions are 100x146x100x143
- Cul-De-Sac
- Back Yard Fenced
- Wooded Lot
Home Design
- Contemporary Architecture
- Block Foundation
- Shingle Roof
- Wood Siding
Interior Spaces
- 1,278 Sq Ft Home
- 1-Story Property
- Cathedral Ceiling
- Living Room with Fireplace
- Dining Room
- Workshop
- Laminate Flooring
- Basement
- Crawl Space
- Storm Doors
- Stacked Washer and Dryer
Kitchen
- Built-In Electric Range
- Range Hood
- Dishwasher
- Stainless Steel Appliances
- Granite Countertops
- Quartz Countertops
Bedrooms and Bathrooms
- 3 Bedrooms
- 2 Full Bathrooms
Parking
- 3 Parking Spaces
- 2 Carport Spaces
Outdoor Features
- Deck
- Outdoor Storage
- Rain Gutters
- Front Porch
Schools
- Hope Valley Elementary School
- Githens Middle School
- Jordan High School
Utilities
- Forced Air Heating and Cooling System
- Electric Water Heater
Community Details
- No Home Owners Association
- University Estates Subdivision
Listing and Financial Details
- Assessor Parcel Number 081095539555
Map
Home Values in the Area
Average Home Value in this Area
Property History
| Date | Event | Price | Change | Sq Ft Price |
|---|---|---|---|---|
| 10/02/2024 10/02/24 | Sold | $439,900 | 0.0% | $344 / Sq Ft |
| 08/24/2024 08/24/24 | Pending | -- | -- | -- |
| 07/12/2024 07/12/24 | For Sale | $439,900 | -- | $344 / Sq Ft |
Tax History
| Year | Tax Paid | Tax Assessment Tax Assessment Total Assessment is a certain percentage of the fair market value that is determined by local assessors to be the total taxable value of land and additions on the property. | Land | Improvement |
|---|---|---|---|---|
| 2024 | $3,875 | $277,796 | $76,475 | $201,321 |
| 2023 | $3,639 | $277,796 | $76,475 | $201,321 |
| 2022 | $3,556 | $277,796 | $76,475 | $201,321 |
| 2021 | $3,539 | $277,796 | $76,475 | $201,321 |
| 2020 | $3,456 | $277,796 | $76,475 | $201,321 |
| 2019 | $3,456 | $277,796 | $76,475 | $201,321 |
| 2018 | $2,640 | $194,606 | $46,550 | $148,056 |
| 2017 | $2,620 | $194,606 | $46,550 | $148,056 |
| 2016 | $2,532 | $194,606 | $46,550 | $148,056 |
| 2015 | $2,648 | $191,267 | $38,564 | $152,703 |
| 2014 | -- | $191,267 | $38,564 | $152,703 |
Mortgage History
| Date | Status | Loan Amount | Loan Type |
|---|---|---|---|
| Open | $307,930 | New Conventional | |
| Previous Owner | $114,100 | New Conventional | |
| Previous Owner | $120,000 | Purchase Money Mortgage | |
| Previous Owner | $58,000 | Credit Line Revolving |
Deed History
| Date | Type | Sale Price | Title Company |
|---|---|---|---|
| Warranty Deed | $440,000 | None Listed On Document | |
| Interfamily Deed Transfer | -- | None Available | |
| Deed | $150,000 | None Available |
About the Listing Agent

With three decades of experience in Real Estate in Durham and Orange counties I am especially knowledgeable and well-connected with resources to guide both Sellers and Buyers through the intricacies of the market. I am dedicated to delivering excellence in service, advocacy, and educational support to empower my clients in making informed real estate decisions.
Whether you're contemplating buying, selling, or simply exploring your options, I invite you to reach out and discover how I can
Susan's Other Listings
Source: Doorify MLS
MLS Number: 10040781
APN: 123557
- 3212 Oxford Dr
- 2415 Alpine Rd
- 2222 Alpine Rd
- 509 High Ridge Dr
- 114 Montrose Dr
- 202 Selkirk Place
- 3001 Stanford Dr
- 3014 Hope Valley Rd
- 3022 Dixon Rd
- 218 Archdale Dr
- 2222 N Oak Ridge Blvd
- 122 Monticello Ave
- 3300 Mossdale Ave
- 2500 S Roxboro St
- 2125 S Roxboro St
- 2907 S Roxboro St
- 2137 Charles St
- 2913 Wadsworth Ave
- 2145 Charles St
- 3315 Denada Path
