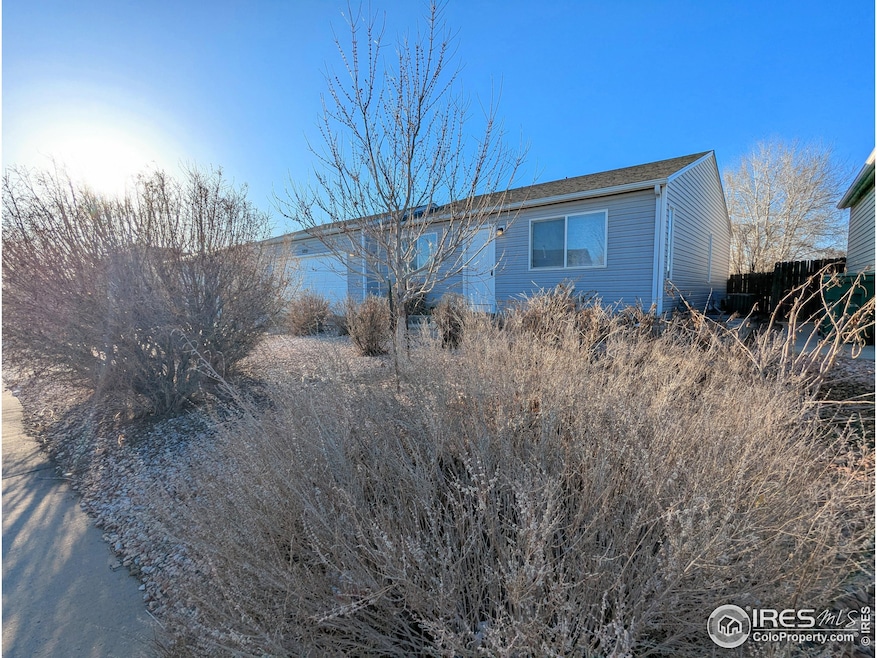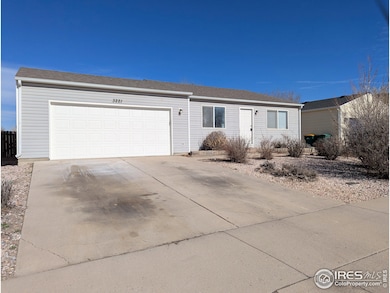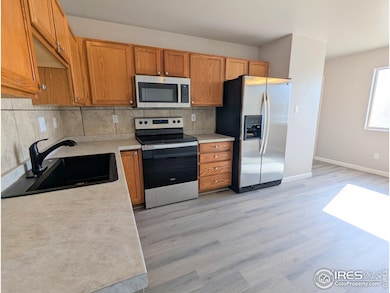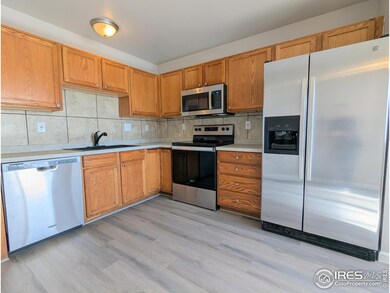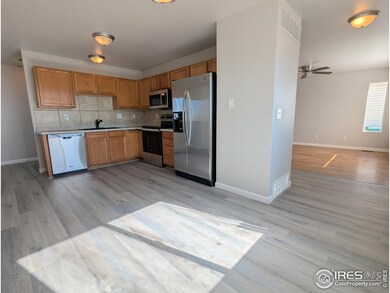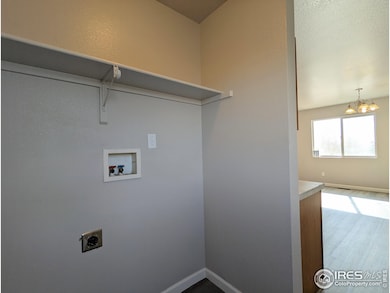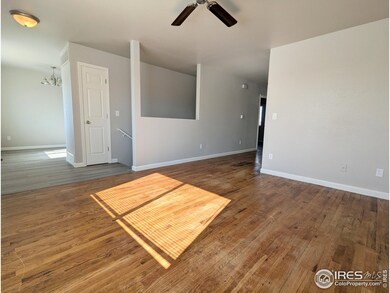
Highlights
- City View
- No HOA
- Double Pane Windows
- Wood Flooring
- 2 Car Attached Garage
- Forced Air Heating and Cooling System
About This Home
As of April 2025Completely renovated house with a spacious layout: 4 bedrooms, 4 full bathrooms, and a 2nd kitchen downstairs! Large 2-car garage. Flooring includes tile, real wood, and new LVP. Class 4 roof. Upstairs laundry hookups. All-new interior paint. New toilets, vanities, and lighting. Updated kitchen and new counters. New blinds for all windows. HVAC serviced in March. Backyard is against open space, creating a quiet environment. Low-maintenance landscaping with beautiful trees and bushes that are ready for Spring. Note: kitchen window will be replaced (scheduled for Mar 14). Buyers, please perform your own room measurements. This one will not last!
Home Details
Home Type
- Single Family
Est. Annual Taxes
- $1,985
Year Built
- Built in 2000
Lot Details
- 6,000 Sq Ft Lot
- Wood Fence
- Level Lot
- Sprinkler System
Parking
- 2 Car Attached Garage
Home Design
- Wood Frame Construction
- Composition Roof
Interior Spaces
- 2,016 Sq Ft Home
- 1-Story Property
- Double Pane Windows
- Window Treatments
- City Views
- Basement Fills Entire Space Under The House
Kitchen
- Electric Oven or Range
- Microwave
- Dishwasher
Flooring
- Wood
- Laminate
- Tile
Bedrooms and Bathrooms
- 4 Bedrooms
- 4 Full Bathrooms
Laundry
- Laundry on main level
- Washer and Dryer Hookup
Outdoor Features
- Exterior Lighting
Schools
- Dos Rios Elementary School
- Prairie Heights Middle School
- Greeley West High School
Utilities
- Forced Air Heating and Cooling System
- High Speed Internet
- Satellite Dish
- Cable TV Available
Community Details
- No Home Owners Association
- Hunters Reserve Subdivision
Listing and Financial Details
- Assessor Parcel Number R8221200
Map
Home Values in the Area
Average Home Value in this Area
Property History
| Date | Event | Price | Change | Sq Ft Price |
|---|---|---|---|---|
| 04/18/2025 04/18/25 | Sold | $435,000 | 0.0% | $216 / Sq Ft |
| 03/11/2025 03/11/25 | For Sale | $435,000 | -- | $216 / Sq Ft |
Tax History
| Year | Tax Paid | Tax Assessment Tax Assessment Total Assessment is a certain percentage of the fair market value that is determined by local assessors to be the total taxable value of land and additions on the property. | Land | Improvement |
|---|---|---|---|---|
| 2024 | $1,901 | $25,040 | $4,360 | $20,680 |
| 2023 | $1,901 | $25,280 | $4,400 | $20,880 |
| 2022 | $1,797 | $18,840 | $4,030 | $14,810 |
| 2021 | $1,854 | $19,390 | $4,150 | $15,240 |
| 2020 | $1,738 | $18,230 | $2,860 | $15,370 |
| 2019 | $1,742 | $18,230 | $2,860 | $15,370 |
| 2018 | $1,312 | $14,420 | $2,660 | $11,760 |
| 2017 | $1,319 | $14,420 | $2,660 | $11,760 |
| 2016 | $961 | $11,690 | $2,470 | $9,220 |
| 2015 | $957 | $11,690 | $2,470 | $9,220 |
| 2014 | $962 | $9,500 | $2,150 | $7,350 |
Mortgage History
| Date | Status | Loan Amount | Loan Type |
|---|---|---|---|
| Closed | $0 | New Conventional | |
| Closed | $98,000 | Future Advance Clause Open End Mortgage | |
| Previous Owner | $147,250 | Fannie Mae Freddie Mac | |
| Previous Owner | $152,100 | Unknown | |
| Previous Owner | $109,831 | FHA | |
| Previous Owner | $93,000 | Construction |
Deed History
| Date | Type | Sale Price | Title Company |
|---|---|---|---|
| Interfamily Deed Transfer | -- | None Available | |
| Interfamily Deed Transfer | -- | None Available | |
| Special Warranty Deed | $100,000 | None Available | |
| Trustee Deed | -- | None Available | |
| Quit Claim Deed | -- | First American Heritage Titl | |
| Warranty Deed | $110,000 | -- |
Similar Homes in the area
Source: IRES MLS
MLS Number: 1028379
APN: R8221200
- 3212 Red Tail Way
- 3500 35th Ave Unit 193
- 3500 35th Ave Unit 3
- 3827 Dove Ln
- 3004 Quail St
- 2917 Park View Dr
- 3228 Coyote Ln Unit 125
- 0 35th Ave
- 3808 Lake Clark St
- 3121 Swan Point Dr Unit 3121
- 4134 Mesquite Ln Unit 153
- 4210 Cedar Ln
- 3117 Foxtail Ln
- 3654 Ponderosa Ct Unit 2
- 3441 35th St
- 3202 Rock Point Ct
- 3700 Pinnacles Ct
- 3666 Ponderosa Ct Unit 4
- 3104 Rock Point Ct
- 4025 27th Ave
