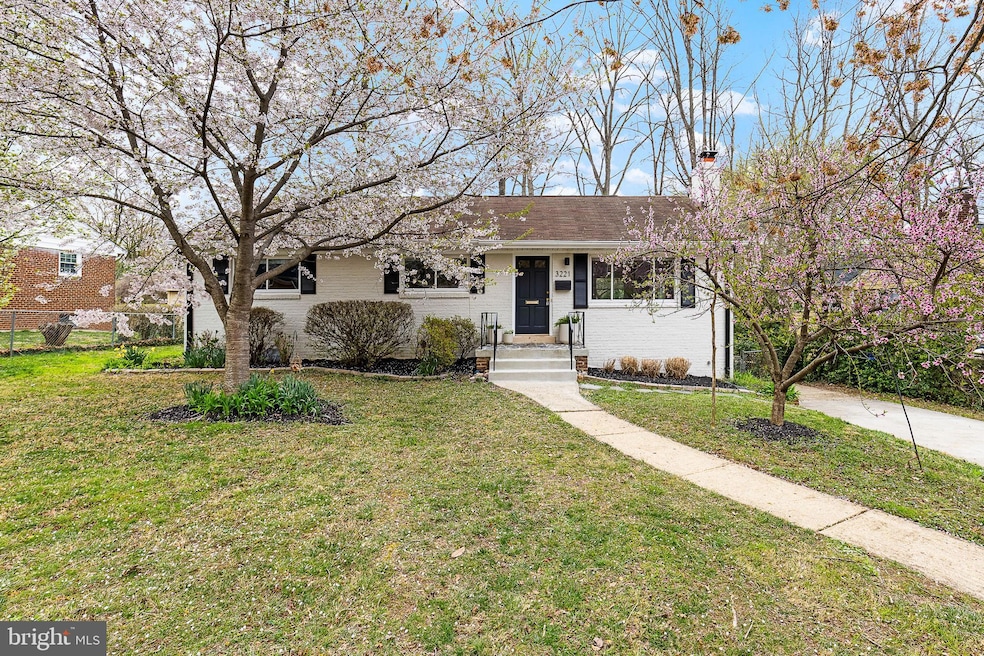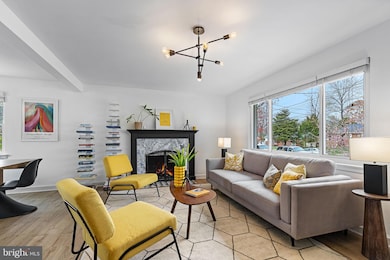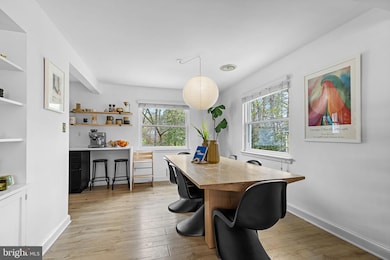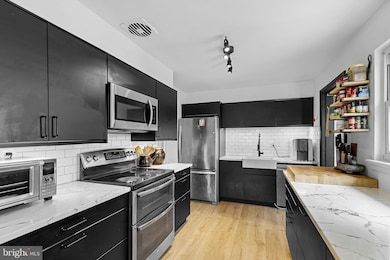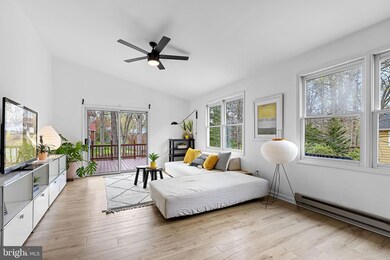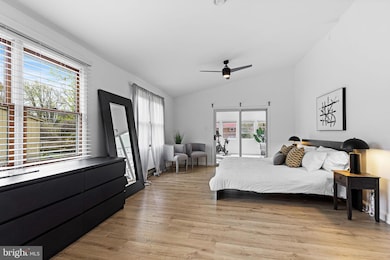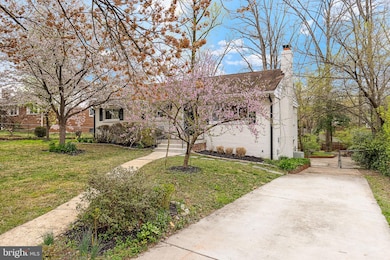
3221 Sherry Ct Falls Church, VA 22042
West Falls Church NeighborhoodEstimated payment $5,499/month
Highlights
- Open Floorplan
- Recreation Room
- Cathedral Ceiling
- Deck
- Rambler Architecture
- Wood Flooring
About This Home
FALLS CHURCH – Renovated & Expanded 3 Bed + Den, 3 Bath in the Heart of Broyhill Park!
This stunning, light-filled home has been thoughtfully expanded and upgraded with contemporary fixtures and finishes, elegant wide-plank luxury vinyl flooring, and large windows that flood the space with natural light.
The fully renovated kitchen showcases stainless steel appliances, modern open shelving, and striking Mikado quartz countertops with a waterfall edge and breakfast bar. The kitchen opens to the spacious dining area with built-ins and living room boasting a modern chandelier and a wood-burning fireplace — accented by stylish tile and a black mantle. Two spacious bedrooms and a beautifully renovated hall bath are also located on the main level.
A spacious main-level addition includes a family room and a luxurious primary suite, with boasting soaring cathedral ceilings. Sliding doors in the expansive family room open to the back deck. The ensuite primary bedroom offers two walk-in closets and a spa-like ensuite bath boasting a dual vanity and soaking tub. Sliding doors in the primary bedroom open to the sunroom with skylights, vaulted ceiling, and another set of sliding doors to the deck.
The lower level offers remarkable versatility, with a den, an office, a rec room, a bonus room, a renovated full bath, and abundant storage. The attached two-car garage is conveniently accessible through the office. This spacious home is nestled on a lush 1/3-acre lot offering mature trees and a fenced backyard.
Excellent location — just minutes to parks, walking trails, Providence Rec Center, as well as the shopping, dining, and entertainment options of Mosaic District, Falls Church City, and Tysons Corner. Commuters will appreciate easy access to Routes 50, 495 & 66, providing direct routes to Washington, DC and the greater Metro area.
Don’t miss this opportunity to own a beautifully renovated home that perfectly blends modern style, spacious living, and suburban tranquility!
Home Details
Home Type
- Single Family
Est. Annual Taxes
- $9,128
Year Built
- Built in 1954
Lot Details
- 0.34 Acre Lot
- Back Yard Fenced
- Open Lot
- Property is zoned 140
Parking
- 2 Car Direct Access Garage
- 5 Driveway Spaces
- Side Facing Garage
- Garage Door Opener
Home Design
- Rambler Architecture
- Brick Exterior Construction
- Slab Foundation
- Plaster Walls
- Asphalt Roof
- Vinyl Siding
Interior Spaces
- Property has 2 Levels
- Open Floorplan
- Built-In Features
- Cathedral Ceiling
- Ceiling Fan
- Recessed Lighting
- Screen For Fireplace
- Fireplace Mantel
- Double Pane Windows
- Vinyl Clad Windows
- Insulated Windows
- Window Treatments
- Sliding Doors
- Family Room Off Kitchen
- Combination Dining and Living Room
- Den
- Recreation Room
- Bonus Room
- Sun or Florida Room
- Storage Room
- Wood Flooring
- Garden Views
- Fire and Smoke Detector
Kitchen
- Electric Oven or Range
- Range Hood
- Microwave
- Extra Refrigerator or Freezer
- Dishwasher
- Upgraded Countertops
- Disposal
Bedrooms and Bathrooms
- 3 Main Level Bedrooms
- En-Suite Primary Bedroom
- En-Suite Bathroom
- Walk-In Closet
- Soaking Tub
- Walk-in Shower
Laundry
- Dryer
- Washer
Finished Basement
- Walk-Out Basement
- Rear Basement Entry
- Space For Rooms
- Laundry in Basement
- Basement with some natural light
Outdoor Features
- Deck
Schools
- Westlawn Elementary School
- Jackson Middle School
- Falls Church High School
Utilities
- Forced Air Heating and Cooling System
- Vented Exhaust Fan
- Electric Water Heater
Community Details
- No Home Owners Association
- Broyhill Park Subdivision
Listing and Financial Details
- Tax Lot 119
- Assessor Parcel Number 0601 20 0119
Map
Home Values in the Area
Average Home Value in this Area
Tax History
| Year | Tax Paid | Tax Assessment Tax Assessment Total Assessment is a certain percentage of the fair market value that is determined by local assessors to be the total taxable value of land and additions on the property. | Land | Improvement |
|---|---|---|---|---|
| 2024 | $8,886 | $707,480 | $273,000 | $434,480 |
| 2023 | $8,368 | $690,770 | $273,000 | $417,770 |
| 2022 | $7,926 | $644,820 | $258,000 | $386,820 |
| 2021 | $7,369 | $587,880 | $233,000 | $354,880 |
| 2020 | $6,979 | $552,790 | $218,000 | $334,790 |
| 2019 | $6,683 | $526,790 | $192,000 | $334,790 |
| 2018 | $5,877 | $511,040 | $186,000 | $325,040 |
| 2017 | $6,133 | $493,040 | $168,000 | $325,040 |
| 2016 | $6,072 | $488,040 | $163,000 | $325,040 |
| 2015 | $5,538 | $459,150 | $154,000 | $305,150 |
| 2014 | $5,242 | $433,950 | $154,000 | $279,950 |
Property History
| Date | Event | Price | Change | Sq Ft Price |
|---|---|---|---|---|
| 04/16/2025 04/16/25 | Price Changed | $849,000 | -4.6% | $274 / Sq Ft |
| 04/03/2025 04/03/25 | For Sale | $890,000 | +83.5% | $288 / Sq Ft |
| 11/26/2013 11/26/13 | Sold | $485,000 | -2.9% | $144 / Sq Ft |
| 10/23/2013 10/23/13 | Pending | -- | -- | -- |
| 10/07/2013 10/07/13 | Price Changed | $499,500 | -3.0% | $148 / Sq Ft |
| 07/31/2013 07/31/13 | Price Changed | $515,000 | -0.8% | $153 / Sq Ft |
| 07/13/2013 07/13/13 | Price Changed | $519,000 | -1.1% | $154 / Sq Ft |
| 06/30/2013 06/30/13 | For Sale | $525,000 | -- | $156 / Sq Ft |
Deed History
| Date | Type | Sale Price | Title Company |
|---|---|---|---|
| Gift Deed | -- | Metropolitan Title Llc | |
| Warranty Deed | $480,000 | -- | |
| Warranty Deed | $402,000 | -- |
Mortgage History
| Date | Status | Loan Amount | Loan Type |
|---|---|---|---|
| Open | $597,875 | VA | |
| Previous Owner | $83,900 | Credit Line Revolving | |
| Previous Owner | $544,773 | VA | |
| Previous Owner | $495,840 | VA |
Similar Homes in Falls Church, VA
Source: Bright MLS
MLS Number: VAFX2230646
APN: 0601-20-0119
- 3252 Brandy Ct
- 3325 Brandy Ct
- 3354 Roundtree Estates Ct
- 7348 Blade Dr
- 7383 Old Airfield Ln
- 3419 Putnam St
- 7374 Blade Dr
- 7516 Camp Alger Ave
- 3134 Manor Rd
- 7207 Masonville Dr
- 7503 Silver Maple Ln
- 7217 Masonville Dr
- 3246 Blundell Rd
- 7592 D Lakeside Village Dr Unit D
- 3307 Crest Haven Ct
- 7434 Mason Ln
- 7535 Chrisland Cove
- 7301 Statecrest Dr
- 3416 Arnold Ln
- 3418 Arnold Ln
