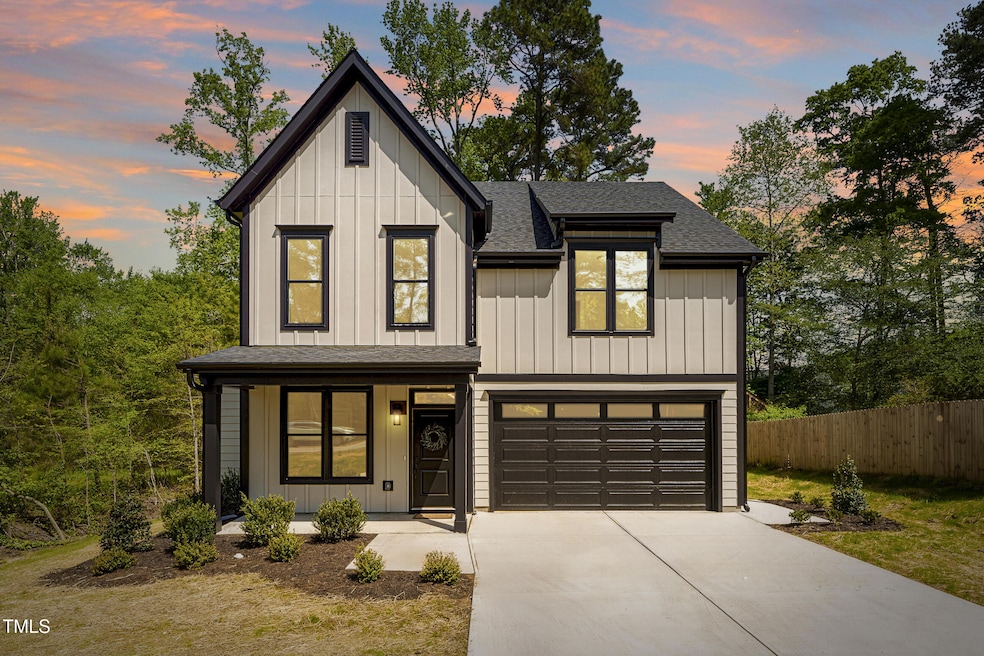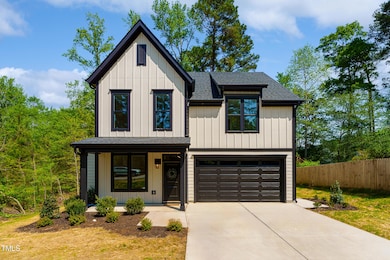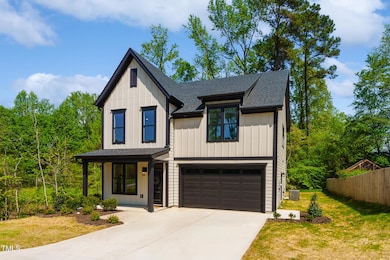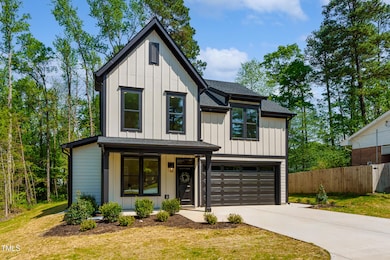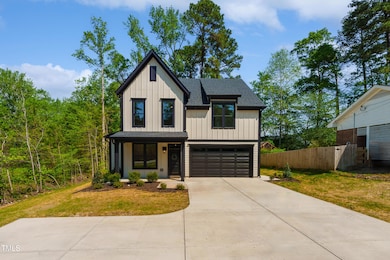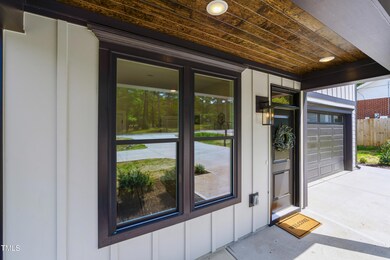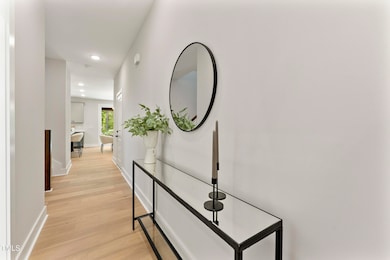
3221 Skycrest Dr Raleigh, NC 27604
Northeast Raleigh NeighborhoodEstimated payment $2,983/month
Highlights
- New Construction
- Open Floorplan
- Transitional Architecture
- Millbrook High School Rated A-
- Partially Wooded Lot
- Wood Flooring
About This Home
This 4-bedroom, 3-bath home in Raleigh delivers on space, style, and location. Inside, you'll find quartz countertops, wood flooring throughout the main level, tiled showers, a large bonus room, and a covered rear porch with a stained wood ceiling—perfect for relaxing or entertaining.
The primary suite features a tray ceiling and a spa-inspired en suite bath. Built on a solid slab foundation with energy-efficient spray foam insulation, this home offers lasting comfort and low-maintenance living.
The freshly seeded yard is ready to grow with you, and the exterior-access storage room provides convenient extra space for tools, gear, or seasonal items.
Just minutes from North Hills and close to shopping, dining, and major roads—3221 Skycrest Drive brings modern living to a prime Raleigh location.
Come see it for yourself!
Home Details
Home Type
- Single Family
Est. Annual Taxes
- $638
Year Built
- Built in 2025 | New Construction
Lot Details
- 10,494 Sq Ft Lot
- Lot Dimensions are 75'x140'x75'x140'
- Partially Wooded Lot
- Few Trees
- Back Yard
- Property is zoned R-6
Parking
- 2 Car Attached Garage
- Lighted Parking
- Front Facing Garage
- Private Driveway
- 2 Open Parking Spaces
Home Design
- Home is estimated to be completed on 4/11/25
- Transitional Architecture
- Traditional Architecture
- Slab Foundation
- Frame Construction
- Spray Foam Insulation
- Architectural Shingle Roof
- HardiePlank Type
Interior Spaces
- 2,296 Sq Ft Home
- 2-Story Property
- Open Floorplan
- Built-In Features
- Tray Ceiling
- Smooth Ceilings
- Ceiling Fan
- Double Pane Windows
- Blinds
- Family Room
- Breakfast Room
- Bonus Room
- Pull Down Stairs to Attic
Kitchen
- Range
- Microwave
- Dishwasher
- Kitchen Island
- Quartz Countertops
- Disposal
Flooring
- Wood
- Carpet
- Tile
Bedrooms and Bathrooms
- 4 Bedrooms
- Main Floor Bedroom
- Walk-In Closet
- 3 Full Bathrooms
Laundry
- Laundry Room
- Laundry on upper level
- Electric Dryer Hookup
Home Security
- Carbon Monoxide Detectors
- Fire and Smoke Detector
Eco-Friendly Details
- Energy-Efficient Windows
- Energy-Efficient Insulation
Schools
- Durant Road Elementary School
- Durant Middle School
- Millbrook High School
Utilities
- Central Air
- Heat Pump System
- Electric Water Heater
- Cable TV Available
Additional Features
- Front Porch
- Grass Field
Community Details
- No Home Owners Association
- Built by Hornet Homes, LLC
- Skycrest Subdivision, The Dogwood Floorplan
Listing and Financial Details
- Home warranty included in the sale of the property
- Assessor Parcel Number 1725301612
Map
Home Values in the Area
Average Home Value in this Area
Tax History
| Year | Tax Paid | Tax Assessment Tax Assessment Total Assessment is a certain percentage of the fair market value that is determined by local assessors to be the total taxable value of land and additions on the property. | Land | Improvement |
|---|---|---|---|---|
| 2024 | $638 | $73,500 | $73,500 | $0 |
| 2023 | $366 | $33,600 | $33,600 | $0 |
| 2022 | $340 | $33,600 | $33,600 | $0 |
| 2021 | $327 | $33,600 | $33,600 | $0 |
| 2020 | $321 | $33,600 | $33,600 | $0 |
| 2019 | $341 | $29,400 | $29,400 | $0 |
| 2018 | $321 | $29,400 | $29,400 | $0 |
| 2017 | $306 | $29,400 | $29,400 | $0 |
| 2016 | -- | $29,400 | $29,400 | $0 |
| 2015 | -- | $5,000 | $5,000 | $0 |
| 2014 | -- | $5,000 | $5,000 | $0 |
Property History
| Date | Event | Price | Change | Sq Ft Price |
|---|---|---|---|---|
| 04/17/2025 04/17/25 | Pending | -- | -- | -- |
| 04/11/2025 04/11/25 | For Sale | $525,000 | +707.7% | $229 / Sq Ft |
| 03/26/2024 03/26/24 | Sold | $65,000 | 0.0% | -- |
| 01/19/2024 01/19/24 | Pending | -- | -- | -- |
| 01/04/2024 01/04/24 | For Sale | $65,000 | -- | -- |
Deed History
| Date | Type | Sale Price | Title Company |
|---|---|---|---|
| Special Warranty Deed | $65,000 | None Listed On Document | |
| Warranty Deed | $30,000 | None Available |
Mortgage History
| Date | Status | Loan Amount | Loan Type |
|---|---|---|---|
| Open | $315,000 | New Conventional | |
| Previous Owner | $20,746 | Unknown | |
| Previous Owner | $22,500 | No Value Available |
Similar Homes in Raleigh, NC
Source: Doorify MLS
MLS Number: 10088985
APN: 1725.18-30-1612-000
- 2108 Quail View Trail
- 2416 Fields of Broadlands Dr
- 3455 Piedmont Dr
- 3429 Dogwood Dr
- 3505 Triad Ct
- 3553 E Jameson Rd
- 3320 Derbyshire Place
- 3504 Triad Ct
- 3519 Streams of Fields Dr
- 2109 Seneca Dr Unit Lot 35
- 2105 Seneca Dr Unit Lot 34
- 3521 Piedmont Dr
- 2130 Timberlake Dr
- 2118 Timberlake Dr
- 2023 Seneca Dr Unit Lot 32
- 3500 Mount Ct
- 3317 E Jameson Rd
- 3421 E Jameson Rd
- 2820 Bedfordshire Ct
- 3109 E Folkestone Place
