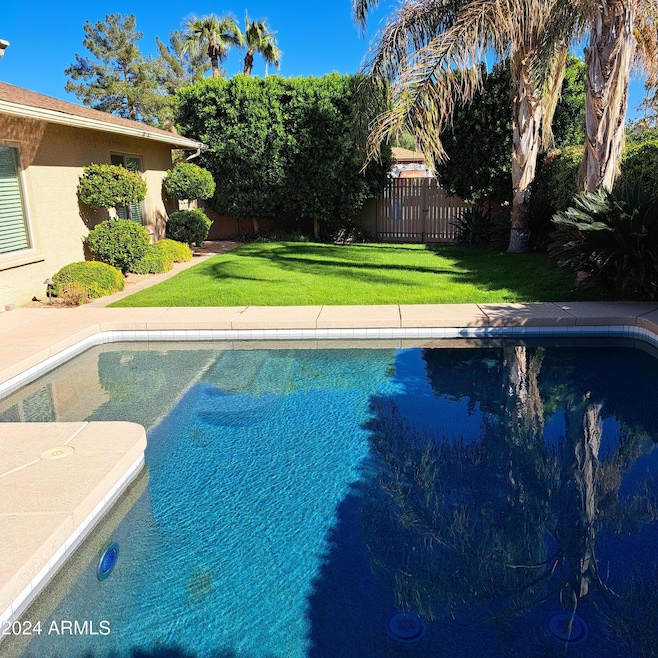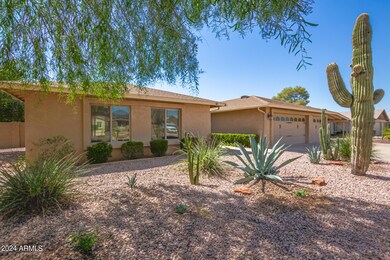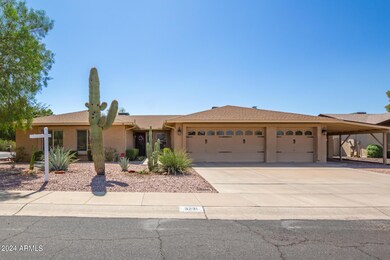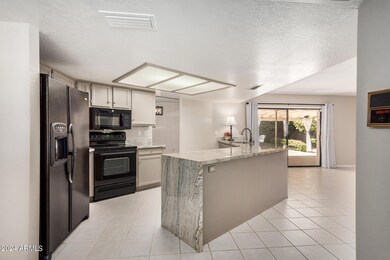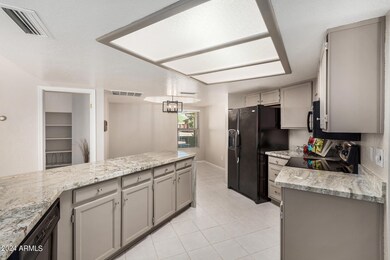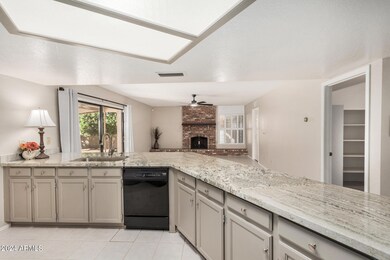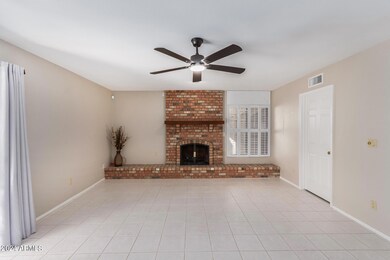
3221 W Kristal Way Phoenix, AZ 85027
Deer Valley NeighborhoodHighlights
- Play Pool
- RV Gated
- Corner Lot
- Park Meadows Elementary School Rated A-
- Contemporary Architecture
- Granite Countertops
About This Home
As of February 2025This beautiful home has a North/South orientation on a large corner lot in the all-one-story Country Ridge neighborhood. A delightfully green back yard features a large covered patio and an open patio adjacent to a Pebble Tec play pool.
The family room/kitchen/breakfast area is the center for entertaining friends. .A very large granite counter provides lots of serving space for indoor/outdoor parties. The formal living room and dining room give you that special location for holiday fun.
You will be comfy cozy on those chilly winter evenings and you will have No Problem with those ''no burn days'', because the fireplace has a gas log set and an owned propane tank.
The walk-in pantry has full shelves and is a room of it's own. The kitchen is a gourmet's delight with pull-outs in the base cabinets and loads of luxurious granite counter space.
There is a High Definition Broadcast TV Antenna installed and ready to receive local channels for FREE.
An extended Three Car Garage has two garage door openers,
an epoxy coated floor, painted walls & ceiling
shelf & cabinet storage AND Air Conditioning and
Heat from a mini split system. The carport provides covered parking for a fourth car.
The deep garage gives you lots of shop space and when you combine this with the bonus covered work area that is adjacent to the car port, you have a dream setup for hobbies, gardening, auto maintenance/restoration or whatever your heart desires.
There are multiple Charter, Private and Public educational choices for your children within walking distance.
The neighbors are great, the street has very little traffic and the freeway is just a few minutes away. Commuting to downtown Phoenix, the Scottsdale Airpark Area or the Taiwan Semi Conductor Campus are all within easy reach.
Welcome Home!
Home Details
Home Type
- Single Family
Est. Annual Taxes
- $2,071
Year Built
- Built in 1984
Lot Details
- 9,370 Sq Ft Lot
- Block Wall Fence
- Corner Lot
- Front and Back Yard Sprinklers
- Sprinklers on Timer
- Grass Covered Lot
Parking
- 3 Car Direct Access Garage
- 3 Open Parking Spaces
- 1 Carport Space
- Heated Garage
- Garage Door Opener
- RV Gated
Home Design
- Contemporary Architecture
- Cellulose Insulation
- Composition Roof
- Block Exterior
- Stucco
Interior Spaces
- 2,306 Sq Ft Home
- 1-Story Property
- Ceiling Fan
- Gas Fireplace
- Double Pane Windows
- Low Emissivity Windows
- Family Room with Fireplace
- Security System Owned
Kitchen
- Breakfast Bar
- Built-In Microwave
- Granite Countertops
Flooring
- Carpet
- Tile
Bedrooms and Bathrooms
- 4 Bedrooms
- Remodeled Bathroom
- Primary Bathroom is a Full Bathroom
- 2.5 Bathrooms
- Dual Vanity Sinks in Primary Bathroom
- Bathtub With Separate Shower Stall
Pool
- Play Pool
- Pool Pump
Outdoor Features
- Covered patio or porch
- Outdoor Storage
Schools
- Country Meadows Elementary School
- Park Meadows Elementary Middle School
- Barry Goldwater High School
Utilities
- Refrigerated Cooling System
- Mini Split Air Conditioners
- Mini Split Heat Pump
- Water Softener
- High Speed Internet
- Cable TV Available
Additional Features
- No Interior Steps
- Property is near a bus stop
Community Details
- No Home Owners Association
- Association fees include no fees
- Built by Markland
- Country Ridge Subdivision
Listing and Financial Details
- Home warranty included in the sale of the property
- Tax Lot 278
- Assessor Parcel Number 206-11-282
Map
Home Values in the Area
Average Home Value in this Area
Property History
| Date | Event | Price | Change | Sq Ft Price |
|---|---|---|---|---|
| 02/14/2025 02/14/25 | Sold | $560,000 | -6.7% | $243 / Sq Ft |
| 11/11/2024 11/11/24 | Price Changed | $599,950 | -1.6% | $260 / Sq Ft |
| 11/01/2024 11/01/24 | Price Changed | $609,500 | -0.9% | $264 / Sq Ft |
| 10/25/2024 10/25/24 | Price Changed | $615,000 | -1.6% | $267 / Sq Ft |
| 10/03/2024 10/03/24 | Price Changed | $625,000 | -3.3% | $271 / Sq Ft |
| 09/24/2024 09/24/24 | For Sale | $646,000 | 0.0% | $280 / Sq Ft |
| 09/05/2024 09/05/24 | Price Changed | $646,000 | +174.9% | $280 / Sq Ft |
| 07/03/2014 07/03/14 | Sold | $235,000 | -4.1% | $102 / Sq Ft |
| 06/02/2014 06/02/14 | Pending | -- | -- | -- |
| 05/22/2014 05/22/14 | Price Changed | $245,000 | -3.9% | $106 / Sq Ft |
| 05/12/2014 05/12/14 | Price Changed | $255,000 | -3.8% | $111 / Sq Ft |
| 04/29/2014 04/29/14 | Price Changed | $265,000 | -7.0% | $115 / Sq Ft |
| 04/15/2014 04/15/14 | For Sale | $285,000 | -- | $124 / Sq Ft |
Tax History
| Year | Tax Paid | Tax Assessment Tax Assessment Total Assessment is a certain percentage of the fair market value that is determined by local assessors to be the total taxable value of land and additions on the property. | Land | Improvement |
|---|---|---|---|---|
| 2025 | $2,033 | $24,477 | -- | -- |
| 2024 | $2,071 | $23,311 | -- | -- |
| 2023 | $2,071 | $37,780 | $7,550 | $30,230 |
| 2022 | $1,994 | $29,170 | $5,830 | $23,340 |
| 2021 | $2,083 | $27,220 | $5,440 | $21,780 |
| 2020 | $2,045 | $25,160 | $5,030 | $20,130 |
| 2019 | $1,982 | $24,670 | $4,930 | $19,740 |
| 2018 | $1,913 | $22,970 | $4,590 | $18,380 |
| 2017 | $1,847 | $20,400 | $4,080 | $16,320 |
| 2016 | $1,743 | $18,980 | $3,790 | $15,190 |
| 2015 | $1,556 | $18,830 | $3,760 | $15,070 |
Mortgage History
| Date | Status | Loan Amount | Loan Type |
|---|---|---|---|
| Open | $532,000 | New Conventional | |
| Previous Owner | $212,000 | New Conventional | |
| Previous Owner | $211,500 | New Conventional | |
| Previous Owner | $161,030 | VA | |
| Previous Owner | $162,181 | VA |
Deed History
| Date | Type | Sale Price | Title Company |
|---|---|---|---|
| Warranty Deed | $560,000 | First American Title Insurance | |
| Interfamily Deed Transfer | -- | None Available | |
| Quit Claim Deed | -- | None Available | |
| Interfamily Deed Transfer | -- | None Available | |
| Interfamily Deed Transfer | -- | None Available | |
| Warranty Deed | $235,000 | Chicago Title Agency Inc | |
| Warranty Deed | $157,000 | Security Title Agency | |
| Interfamily Deed Transfer | -- | -- |
Similar Homes in the area
Source: Arizona Regional Multiple Listing Service (ARMLS)
MLS Number: 6752650
APN: 206-11-282
- 19219 N 33rd Ave
- 19214 N 31st Dr
- 3124 W Taro Ln
- 19225 N 31st Dr
- 3413 W Kristal Way
- 3302 W Tonto Ln
- 3408 W Kimberly Way
- 3226 W Julie Dr
- 18804 N 33rd Dr Unit 2
- 18836 N 34th Ln Unit 3
- 18820 N 34th Ln Unit 1
- 2919 W Kerry Ln
- 2929 W Yorkshire Dr Unit 2118
- 2929 W Yorkshire Dr Unit 2121
- 2929 W Yorkshire Dr Unit 2013
- 2929 W Yorkshire Dr Unit 1028
- 2929 W Yorkshire Dr Unit 1118
- 2929 W Yorkshire Dr Unit 1060
- 2929 W Yorkshire Dr Unit 2091
- 2650 W Union Hills Dr Unit 331
