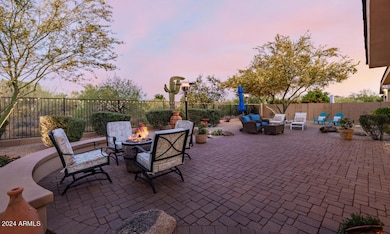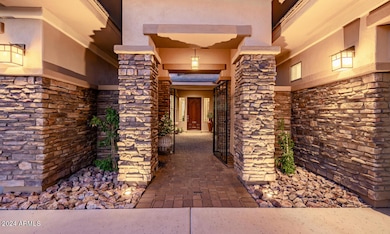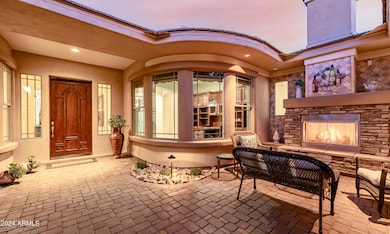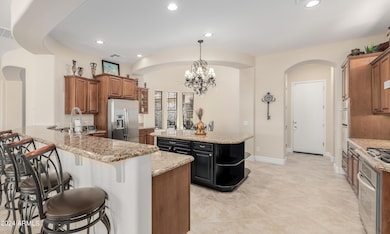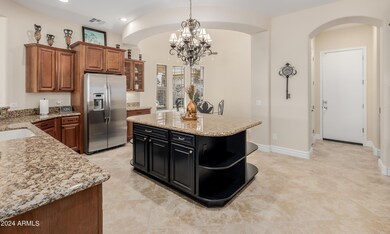
32215 N 16th Ave Phoenix, AZ 85085
North Gateway NeighborhoodEstimated payment $5,642/month
Highlights
- Clubhouse
- Contemporary Architecture
- Wood Flooring
- Sonoran Foothills Rated A
- Living Room with Fireplace
- Granite Countertops
About This Home
Wow! This exquisite 3 bed, 2.5 bath home with Den loaded with built in cabinets is on the market and ready for you! Featuring a 3-car garage, easy-care landscape, stone accents, and a paver courtyard w/an outdoor fireplace. Discover a spacious dining & living area w/tile flooring, graceful archways, a cozy fireplace, and neutral palette throughout. The home is already prewired for surround sound & multi room audio to the great room, main bedroom, den, back patio, & courtyard! The kitchen includes chic light fixtures, wood cabinetry, 2 ovens, SS appliances, an island, a two-tiered breakfast bar, and granite counters. Relax and unwind in the main bedroom, boasting plush new carpet, an ensuite with dual vanities, dual walk in closets, and a spacious shower with dual shower heads. K-8 school is within this friendly community. Also you will be just minutes away from I-17/101 & TSMC. The community features a huge lap pool, splash pad, playgrounds, a dog park, basketball, volleyball, tennis courts, and fun activities throughout the year.
Home Details
Home Type
- Single Family
Est. Annual Taxes
- $4,749
Year Built
- Built in 2007
Lot Details
- 0.27 Acre Lot
- Desert faces the front and back of the property
- Wrought Iron Fence
- Block Wall Fence
- Front and Back Yard Sprinklers
- Sprinklers on Timer
- Private Yard
HOA Fees
- $239 Monthly HOA Fees
Parking
- 3 Car Garage
- Garage ceiling height seven feet or more
- Side or Rear Entrance to Parking
Home Design
- Contemporary Architecture
- Wood Frame Construction
- Tile Roof
- Stone Exterior Construction
- Stucco
Interior Spaces
- 3,231 Sq Ft Home
- 1-Story Property
- Ceiling height of 9 feet or more
- Ceiling Fan
- Gas Fireplace
- Double Pane Windows
- Living Room with Fireplace
- 2 Fireplaces
- Washer and Dryer Hookup
Kitchen
- Kitchen Updated in 2024
- Breakfast Bar
- Gas Cooktop
- Kitchen Island
- Granite Countertops
Flooring
- Floors Updated in 2024
- Wood
- Carpet
- Tile
Bedrooms and Bathrooms
- 3 Bedrooms
- Primary Bathroom is a Full Bathroom
- 2.5 Bathrooms
- Dual Vanity Sinks in Primary Bathroom
- Bathtub With Separate Shower Stall
Accessible Home Design
- No Interior Steps
Outdoor Features
- Outdoor Fireplace
- Fire Pit
Schools
- Sonoran Foothills Elementary And Middle School
- Barry Goldwater High School
Utilities
- Cooling System Updated in 2024
- Cooling Available
- Heating System Uses Natural Gas
- Water Softener
- High Speed Internet
- Cable TV Available
Listing and Financial Details
- Tax Lot 6
- Assessor Parcel Number 204-25-286
Community Details
Overview
- Association fees include ground maintenance, street maintenance
- 1St Service Resident Association, Phone Number (480) 551-4300
- Sonoran Foothills Association, Phone Number (480) 551-4300
- Association Phone (623) 869-6644
- Built by T W Lewis
- Sonoran Foothills Parcel 20 Subdivision
- FHA/VA Approved Complex
Amenities
- Clubhouse
- Theater or Screening Room
- Recreation Room
Recreation
- Tennis Courts
- Community Playground
- Community Pool
- Community Spa
- Bike Trail
Map
Home Values in the Area
Average Home Value in this Area
Tax History
| Year | Tax Paid | Tax Assessment Tax Assessment Total Assessment is a certain percentage of the fair market value that is determined by local assessors to be the total taxable value of land and additions on the property. | Land | Improvement |
|---|---|---|---|---|
| 2025 | $4,836 | $53,689 | -- | -- |
| 2024 | $4,749 | $51,132 | -- | -- |
| 2023 | $4,749 | $61,480 | $12,290 | $49,190 |
| 2022 | $4,569 | $47,710 | $9,540 | $38,170 |
| 2021 | $4,707 | $44,170 | $8,830 | $35,340 |
| 2020 | $4,746 | $43,180 | $8,630 | $34,550 |
| 2019 | $4,592 | $41,510 | $8,300 | $33,210 |
| 2018 | $4,429 | $39,120 | $7,820 | $31,300 |
| 2017 | $4,286 | $37,410 | $7,480 | $29,930 |
| 2016 | $4,059 | $38,050 | $7,610 | $30,440 |
| 2015 | $3,576 | $40,030 | $8,000 | $32,030 |
Property History
| Date | Event | Price | Change | Sq Ft Price |
|---|---|---|---|---|
| 03/20/2025 03/20/25 | For Sale | $897,000 | +133.0% | $278 / Sq Ft |
| 02/06/2013 02/06/13 | Sold | $385,000 | -6.3% | $120 / Sq Ft |
| 01/04/2013 01/04/13 | Pending | -- | -- | -- |
| 10/19/2012 10/19/12 | For Sale | $410,900 | -- | $128 / Sq Ft |
Deed History
| Date | Type | Sale Price | Title Company |
|---|---|---|---|
| Interfamily Deed Transfer | -- | None Available | |
| Cash Sale Deed | $385,000 | Lawyers Title Of Arizona Inc | |
| Trustee Deed | $634,525 | None Available | |
| Interfamily Deed Transfer | -- | American Heritage Title Agen | |
| Special Warranty Deed | $786,883 | American Heritage Title Agen | |
| Special Warranty Deed | -- | American Heritage Title Agen |
Mortgage History
| Date | Status | Loan Amount | Loan Type |
|---|---|---|---|
| Previous Owner | $515,000 | New Conventional |
Similar Homes in Phoenix, AZ
Source: Arizona Regional Multiple Listing Service (ARMLS)
MLS Number: 6838774
APN: 204-25-286
- 1608 W Cll de Pompas
- 1708 W Dusty Wren Dr
- 1712 W Aloe Vera Dr
- 31811 N 16th Ave
- 1807 W Sierra Sunset Trail
- 32742 N 15th Glen
- 2.2 acres N 19th Ave Unit 3
- 32754 N 15th Glen
- 31709 N 16th Ave
- 1840 W Sierra Sunset Trail
- 1805 W Parnell Dr
- 31816 N 19th Ave
- 32359 N 19th Ln
- 32009 N 19th Ln
- 1723 W Brianna Rd
- 115 E Santa Cruz Dr
- 1713 W Calle Marita
- 31604 N 19th Ave
- 2027 W Sleepy Ranch Rd
- 2033 W Burnside Trail

