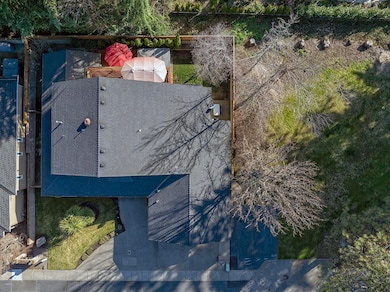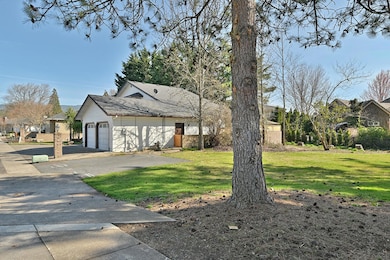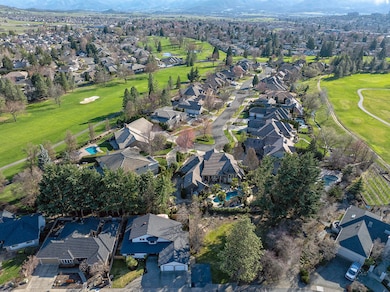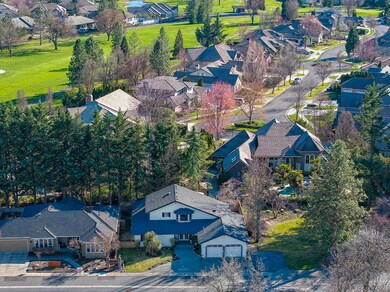
3222 Arnold Palmer Way Unit 1 Medford, OR 97504
Rogue Valley NeighborhoodEstimated payment $3,581/month
Highlights
- Spa
- Territorial View
- Bonus Room
- Hoover Elementary School Rated 10
- Traditional Architecture
- Mud Room
About This Home
Fantastic Location- Fairway Estates-a Golfer's paradise! 2,395sf, this stunning 3 bed/2.5 bath home has numerous upgrades; New laminate floors, brand new Lennox heating/air, a gorgeous renovated primary bath w/ huge tile walk-in shower, beautiful vanity, generous walk-in closet & linen closet. The main level primary bedroom has a bay window seat & outdoor access to a beautiful redwood patio/deck-complete w/a refreshing swim spa! The kitchen connects to the living rm w/a breakfast bar & features a cozy breakfast nook, formal dining, stainless appliances, gas cooktop, undercab lights, farmhouse sink, & huge laundry/pantry rm combo. Venture upstairs to a bonus room, bedroom or office space, walk-in closet, super-sized bathroom , a vast attic storage area-ideal for stashing away seasonal items. The upper level also features ductless heat/air & an amazing balcony space. Garage is oversized w/workshop area, the side yard is gated, and WOW- a newer Generac whole home generator too.
Open House Schedule
-
Sunday, April 27, 20251:00 to 3:00 pm4/27/2025 1:00:00 PM +00:004/27/2025 3:00:00 PM +00:00Your're Invited! Come view at your leisure... This warm and inviting 2395sf home is located in a beautiful quaint neighborhood- just past the Rogue Valley Country Club. Lots of wonderful home features and upgrades ! There will be a gift basket drawing too!Add to Calendar
Home Details
Home Type
- Single Family
Est. Annual Taxes
- $4,802
Year Built
- Built in 1989
Lot Details
- 5,663 Sq Ft Lot
- Fenced
- Drip System Landscaping
- Level Lot
- Front Yard Sprinklers
- Property is zoned SFR-4, SFR-4
HOA Fees
- $55 Monthly HOA Fees
Parking
- 2 Car Attached Garage
- Workshop in Garage
- Garage Door Opener
- Driveway
Property Views
- Territorial
- Neighborhood
Home Design
- Traditional Architecture
- Frame Construction
- Composition Roof
- Concrete Perimeter Foundation
Interior Spaces
- 2,395 Sq Ft Home
- 1-Story Property
- Built-In Features
- Double Pane Windows
- Vinyl Clad Windows
- Mud Room
- Living Room
- Dining Room
- Bonus Room
- Laundry Room
Kitchen
- Breakfast Area or Nook
- Eat-In Kitchen
- Breakfast Bar
- Oven
- Cooktop
- Microwave
- Dishwasher
- Disposal
Flooring
- Laminate
- Tile
Bedrooms and Bathrooms
- 3 Bedrooms
- Walk-In Closet
- Double Vanity
- Bathtub Includes Tile Surround
Home Security
- Carbon Monoxide Detectors
- Fire and Smoke Detector
Schools
- Hoover Elementary School
- Hedrick Middle School
Utilities
- Ductless Heating Or Cooling System
- Forced Air Heating System
- Heat Pump System
- Natural Gas Connected
- Water Heater
- Cable TV Available
Additional Features
- Drip Irrigation
- Spa
Listing and Financial Details
- Exclusions: Washer/Dryer, Patio furniture, personal property
- Tax Lot 3000
- Assessor Parcel Number 10626401
Community Details
Overview
- Fairway Estates Subdivision Unit No 1
Recreation
- Park
Map
Home Values in the Area
Average Home Value in this Area
Tax History
| Year | Tax Paid | Tax Assessment Tax Assessment Total Assessment is a certain percentage of the fair market value that is determined by local assessors to be the total taxable value of land and additions on the property. | Land | Improvement |
|---|---|---|---|---|
| 2024 | $4,802 | $321,470 | $164,490 | $156,980 |
| 2023 | $4,655 | $312,110 | $159,700 | $152,410 |
| 2022 | $4,541 | $312,110 | $159,700 | $152,410 |
| 2021 | $4,424 | $303,020 | $155,060 | $147,960 |
| 2020 | $4,330 | $294,200 | $150,540 | $143,660 |
| 2019 | $4,228 | $277,330 | $141,900 | $135,430 |
| 2018 | $4,120 | $269,260 | $137,760 | $131,500 |
| 2017 | $4,045 | $269,260 | $137,760 | $131,500 |
| 2016 | $4,072 | $253,810 | $129,840 | $123,970 |
| 2015 | $3,897 | $246,420 | $126,060 | $120,360 |
| 2014 | $3,718 | $232,410 | $118,890 | $113,520 |
Property History
| Date | Event | Price | Change | Sq Ft Price |
|---|---|---|---|---|
| 04/23/2025 04/23/25 | Price Changed | $560,000 | -0.9% | $234 / Sq Ft |
| 03/11/2025 03/11/25 | For Sale | $565,000 | +107.0% | $236 / Sq Ft |
| 09/20/2013 09/20/13 | Sold | $273,000 | -8.5% | $114 / Sq Ft |
| 08/12/2013 08/12/13 | Pending | -- | -- | -- |
| 03/04/2013 03/04/13 | For Sale | $298,500 | -- | $125 / Sq Ft |
Deed History
| Date | Type | Sale Price | Title Company |
|---|---|---|---|
| Interfamily Deed Transfer | -- | None Available | |
| Interfamily Deed Transfer | -- | Servicelink | |
| Warranty Deed | $273,000 | First American Title | |
| Interfamily Deed Transfer | -- | Ticor Title | |
| Warranty Deed | $219,000 | Amerititle | |
| Interfamily Deed Transfer | -- | None Available |
Mortgage History
| Date | Status | Loan Amount | Loan Type |
|---|---|---|---|
| Open | $100,000 | Credit Line Revolving | |
| Open | $340,000 | New Conventional | |
| Closed | $268,055 | FHA | |
| Previous Owner | $47,000 | Unknown | |
| Previous Owner | $173,100 | New Conventional | |
| Previous Owner | $175,200 | New Conventional |
Similar Homes in Medford, OR
Source: Southern Oregon MLS
MLS Number: 220197153
APN: 10626401
- 34 Jack Nicklaus Rd
- 3508 Southvillage Dr
- 3395 Augusta Ct
- 3585 S Village Dr
- 53 S Foothill Rd
- 3555 S Village Dr
- 3487 Greystone Ct
- 3580 Cherry Ln
- 156 Purdue Ln
- 3676 Princeton Way
- 521 Sterling Point Dr
- 156 Greenway Cir
- 2962 El Dorado Dr
- 3578 Shamrock Dr
- 430 Stanford Ave
- 3087 Crystal Mountain Ave
- 346 Stanford Ave
- 417 Stanford Ave
- 351 Stanford Ave
- 4102 Hidden Valley Ct






