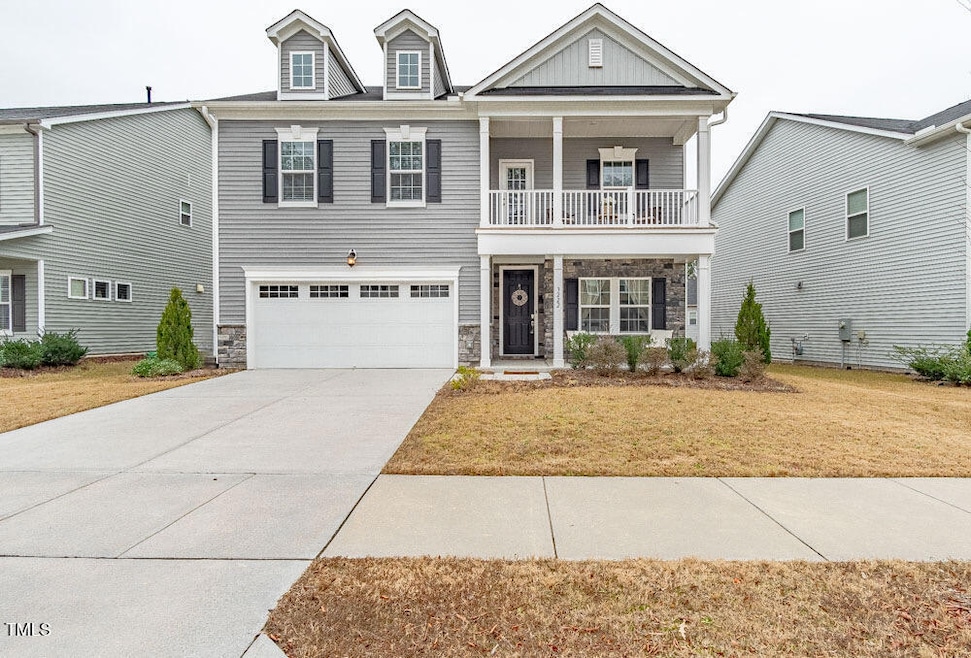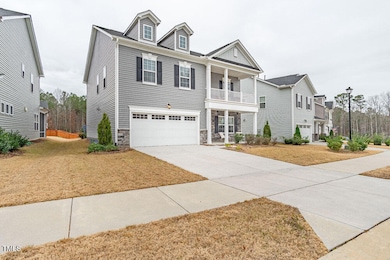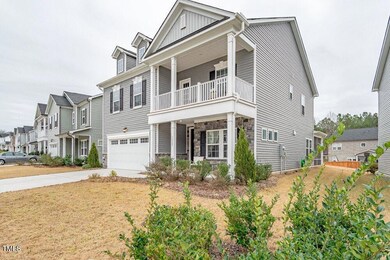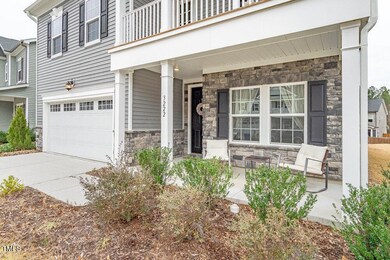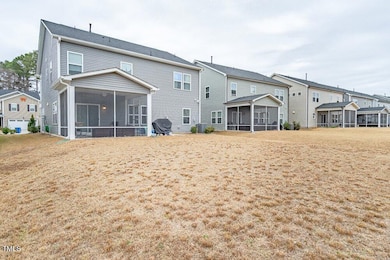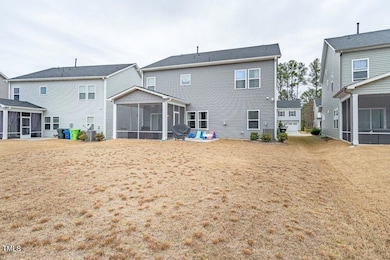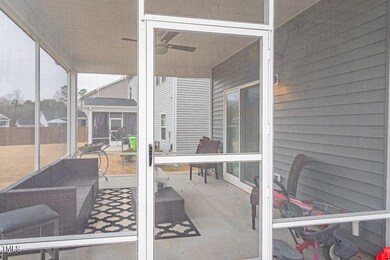
3222 Douglas Fir Rd Raleigh, NC 27616
Highlights
- Open Floorplan
- Traditional Architecture
- Loft
- Clubhouse
- Main Floor Bedroom
- High Ceiling
About This Home
As of March 2025This home is where comfort meets style! As you arrive, the charming rocking chair porch and beautiful front door warmly invite you inside. Step into the grand, light-filled foyer that sets the tone for the entire home. The first room you encounter is a versatile space—perfect as a formal dining room, a cozy sitting room, or a home office. The open-concept design flows effortlessly into the spacious family room, dining area, and gourmet kitchen, creating the ideal setting for entertaining or everyday living.
With 5 bedrooms and 3 full baths, there's no shortage of room for everyone to spread out and enjoy. There is a bedroom and full bath on the main level. Upstairs, the loft offers even more living space and leads to a private porch for outdoor relaxation. Prefer a screened patio? This home has that too! Home also includes smart features, such as a Wi-Fi-enabled oven and two additional Wi-Fi boosters to enhance connectivity.Conveniently located near 540 and close to shopping, this home truly has it all. Schedule your visit today and see why this is the perfect place to call home!
Home Details
Home Type
- Single Family
Est. Annual Taxes
- $4,233
Year Built
- Built in 2020
HOA Fees
- $60 Monthly HOA Fees
Parking
- 2 Car Attached Garage
- Private Driveway
Home Design
- Traditional Architecture
- Brick or Stone Mason
- Slab Foundation
- Shingle Roof
- Vinyl Siding
- Stone
Interior Spaces
- 2,596 Sq Ft Home
- 2-Story Property
- Open Floorplan
- Tray Ceiling
- High Ceiling
- Ceiling Fan
- Gas Log Fireplace
- Entrance Foyer
- Family Room with Fireplace
- Breakfast Room
- Dining Room
- Loft
Kitchen
- Eat-In Kitchen
- Gas Range
- Microwave
- Dishwasher
- Stainless Steel Appliances
- Kitchen Island
Flooring
- Carpet
- Luxury Vinyl Tile
Bedrooms and Bathrooms
- 5 Bedrooms
- Main Floor Bedroom
- Walk-In Closet
- 3 Full Bathrooms
- Separate Shower in Primary Bathroom
- Walk-in Shower
Laundry
- Laundry Room
- Laundry on upper level
Attic
- Pull Down Stairs to Attic
- Unfinished Attic
Schools
- Harris Creek Elementary School
- Rolesville Middle School
- Heritage High School
Additional Features
- Front Porch
- 7,405 Sq Ft Lot
- Central Heating and Cooling System
Listing and Financial Details
- Assessor Parcel Number 1748.03-24-5843 0467939
Community Details
Overview
- Longleaf Estates HOA, Phone Number (919) 847-3003
- Longleaf Estates Subdivision
Amenities
- Clubhouse
Recreation
- Community Pool
Map
Home Values in the Area
Average Home Value in this Area
Property History
| Date | Event | Price | Change | Sq Ft Price |
|---|---|---|---|---|
| 03/06/2025 03/06/25 | Price Changed | $488,000 | +4.5% | $188 / Sq Ft |
| 03/06/2025 03/06/25 | Price Changed | $467,000 | 0.0% | $180 / Sq Ft |
| 03/05/2025 03/05/25 | Sold | $467,000 | -4.3% | $180 / Sq Ft |
| 02/07/2025 02/07/25 | Pending | -- | -- | -- |
| 01/09/2025 01/09/25 | Price Changed | $488,000 | -3.4% | $188 / Sq Ft |
| 12/21/2024 12/21/24 | For Sale | $505,000 | -- | $195 / Sq Ft |
Tax History
| Year | Tax Paid | Tax Assessment Tax Assessment Total Assessment is a certain percentage of the fair market value that is determined by local assessors to be the total taxable value of land and additions on the property. | Land | Improvement |
|---|---|---|---|---|
| 2024 | $4,234 | $485,181 | $100,000 | $385,181 |
| 2023 | $3,668 | $334,721 | $90,000 | $244,721 |
| 2022 | $3,409 | $334,721 | $90,000 | $244,721 |
| 2021 | $3,277 | $334,721 | $90,000 | $244,721 |
| 2020 | $860 | $90,000 | $90,000 | $0 |
| 2019 | $0 | $0 | $0 | $0 |
Mortgage History
| Date | Status | Loan Amount | Loan Type |
|---|---|---|---|
| Open | $303,550 | New Conventional | |
| Previous Owner | $291,000 | New Conventional |
Deed History
| Date | Type | Sale Price | Title Company |
|---|---|---|---|
| Warranty Deed | $467,000 | None Listed On Document | |
| Special Warranty Deed | $347,000 | None Available |
Similar Homes in Raleigh, NC
Source: Doorify MLS
MLS Number: 10068026
APN: 1748.03-24-5843-000
- 2612 Nordmann Fir Rd
- 2501 Macedonia Pine Dr
- 2613 Red Spruce Dr
- 2709 Princess Tree Dr
- 3356 Longleaf Estates Dr
- 3530 Thorndike Dr
- 3418 Longleaf Estates Dr
- 3100 Greenville Loop Rd
- 2672 Princess Tree Dr
- 3348 Table Mountain Pine Dr
- 3541 Fairstone Rd
- 2701 Princess Tree Dr
- 2640 Pivot Ridge Dr
- 2705 Princess Tree Dr
- 2644 Pivot Ridge Dr
- 8508 Kayenta Ct
- 3505 Norway Spruce Rd
- 2728 Princess Tree Dr
- 3508 Longleaf Estates Dr
- 8504 Lasilla Way
