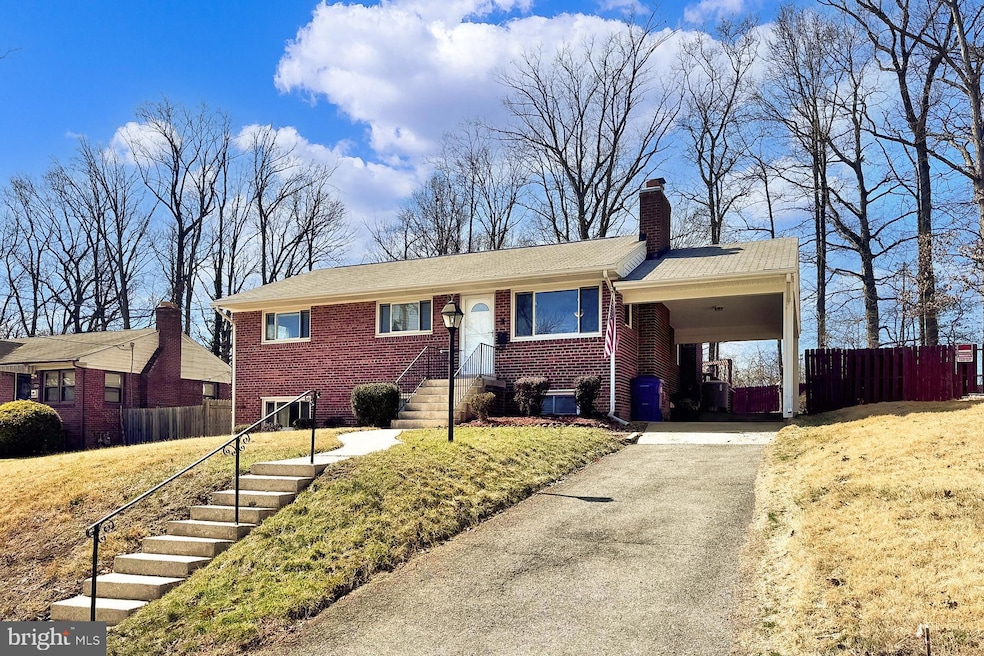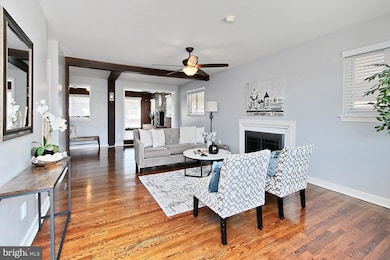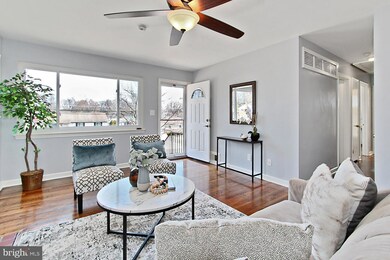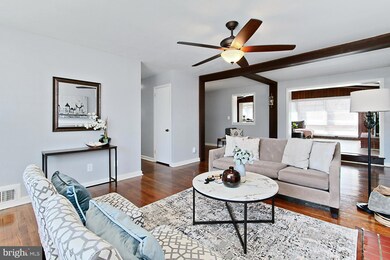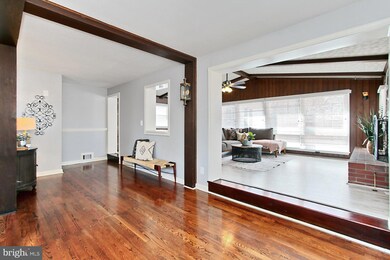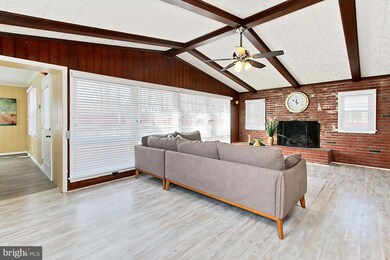
3222 Holly Hill Dr Falls Church, VA 22042
West Falls Church NeighborhoodHighlights
- Deck
- Traditional Floor Plan
- Wood Flooring
- Recreation Room
- Raised Ranch Architecture
- 3 Fireplaces
About This Home
As of April 2025If space at an affordable price is what you’re looking for, you’d be hard pressed to find a 13 room home at this price. 5 bedrooms plus 8 other rooms, not including bathrooms, make this the largest house that’s been on the market for over a year in Broyhill Park. The spacious and flexible layout flows effortlessly from room to room, and provides multiple living areas for work, play, or relaxation. The additions give a feeling of wide-open spaces as you enter the house. Main level additions include a large family room with cathedral ceilings, a gas fireplace, and it’s flooded with light by windows on three sides, including a wall of windows overlooking an expansive deck, privacy fenced backyard and patio. The huge kitchen addition, with access to the deck and backyard, is flooded with light by windows on all four sides and includes a large dining area. All this space is compounded by comparable additions on the lower level which include a recreation room with plenty of light, a fourth bedroom with windows on two sides, a full bathroom, a bonus room or office with access directly to the outside, a separate laundry room, a second recreation room, and a large workshop. The house is in move in condition. A short walk to Fairfax County’s Provident Rec Center, Woodley Pool, or Falls Church High. And minutes to great retail, restaurants, parks, and all major commuter routes.
Home Details
Home Type
- Single Family
Est. Annual Taxes
- $8,739
Year Built
- Built in 1955
Lot Details
- 10,143 Sq Ft Lot
- Property is in very good condition
- Property is zoned 140
Home Design
- Raised Ranch Architecture
- Brick Exterior Construction
- Block Foundation
Interior Spaces
- Property has 2 Levels
- Traditional Floor Plan
- Built-In Features
- Beamed Ceilings
- Ceiling Fan
- 3 Fireplaces
- Wood Burning Fireplace
- Fireplace With Glass Doors
- Screen For Fireplace
- Gas Fireplace
- Replacement Windows
- Window Treatments
- Family Room Off Kitchen
- Living Room
- Combination Kitchen and Dining Room
- Recreation Room
- Bonus Room
- Workshop
Kitchen
- Breakfast Area or Nook
- Eat-In Kitchen
- Stove
- Built-In Microwave
- Extra Refrigerator or Freezer
- Dishwasher
- Stainless Steel Appliances
- Disposal
Flooring
- Wood
- Carpet
- Laminate
- Ceramic Tile
Bedrooms and Bathrooms
- En-Suite Primary Bedroom
- Bathtub with Shower
Laundry
- Laundry Room
- Dryer
- Washer
Partially Finished Basement
- Walk-Out Basement
- Basement Fills Entire Space Under The House
- Interior and Side Basement Entry
- Workshop
- Basement Windows
Parking
- 3 Parking Spaces
- 2 Driveway Spaces
- 1 Attached Carport Space
Outdoor Features
- Deck
- Shed
- Play Equipment
- Porch
Utilities
- Forced Air Heating and Cooling System
- Ductless Heating Or Cooling System
- Vented Exhaust Fan
- Natural Gas Water Heater
Community Details
- No Home Owners Association
- Broyhill Park Subdivision
Listing and Financial Details
- Tax Lot 59
- Assessor Parcel Number 0601 17 0059
Map
Home Values in the Area
Average Home Value in this Area
Property History
| Date | Event | Price | Change | Sq Ft Price |
|---|---|---|---|---|
| 04/14/2025 04/14/25 | Sold | $800,000 | +0.1% | $265 / Sq Ft |
| 04/05/2025 04/05/25 | Price Changed | $799,000 | 0.0% | $264 / Sq Ft |
| 03/19/2025 03/19/25 | Pending | -- | -- | -- |
| 03/12/2025 03/12/25 | For Sale | $799,000 | -- | $264 / Sq Ft |
Tax History
| Year | Tax Paid | Tax Assessment Tax Assessment Total Assessment is a certain percentage of the fair market value that is determined by local assessors to be the total taxable value of land and additions on the property. | Land | Improvement |
|---|---|---|---|---|
| 2024 | $8,531 | $677,350 | $270,000 | $407,350 |
| 2023 | $8,036 | $661,680 | $270,000 | $391,680 |
| 2022 | $7,612 | $617,670 | $255,000 | $362,670 |
| 2021 | $7,071 | $562,720 | $230,000 | $332,720 |
| 2020 | $6,693 | $528,890 | $215,000 | $313,890 |
| 2019 | $6,385 | $501,890 | $188,000 | $313,890 |
| 2018 | $5,609 | $487,750 | $183,000 | $304,750 |
| 2017 | $5,860 | $469,750 | $165,000 | $304,750 |
| 2016 | $5,799 | $464,750 | $160,000 | $304,750 |
| 2015 | $5,283 | $436,570 | $151,000 | $285,570 |
| 2014 | $5,006 | $412,990 | $151,000 | $261,990 |
Mortgage History
| Date | Status | Loan Amount | Loan Type |
|---|---|---|---|
| Open | $286,000 | New Conventional | |
| Closed | $225,000 | Adjustable Rate Mortgage/ARM |
Deed History
| Date | Type | Sale Price | Title Company |
|---|---|---|---|
| Interfamily Deed Transfer | -- | None Available | |
| Deed | $193,000 | -- |
Similar Homes in Falls Church, VA
Source: Bright MLS
MLS Number: VAFX2226886
APN: 0601-17-0059
- 7516 Camp Alger Ave
- 7383 Old Airfield Ln
- 3307 Crest Haven Ct
- 7592 D Lakeside Village Dr Unit D
- 7535 Chrisland Cove
- 7728 Camp Alger Ave
- 7374 Blade Dr
- 7770 Willow Point Dr
- 3221 Sherry Ct
- 3204 Holly Berry Ct
- 7348 Blade Dr
- 3252 Brandy Ct
- 3026 Cedar Hill Rd
- 3406 Hartwell Ct
- 3319 Hemlock Dr
- 7807 Fieldcrest Ct
- 7711 Holmes Run Dr
- 7503 Silver Maple Ln
- 3416 Arnold Ln
- 3325 Brandy Ct
