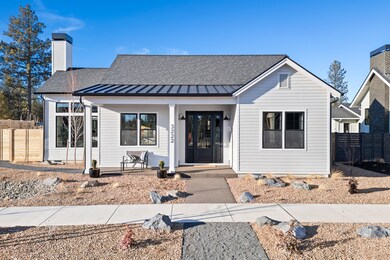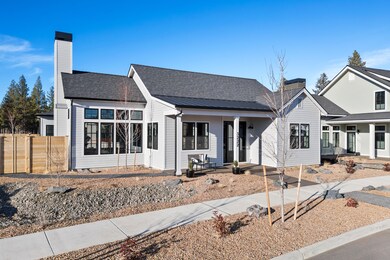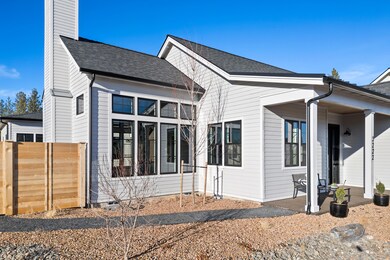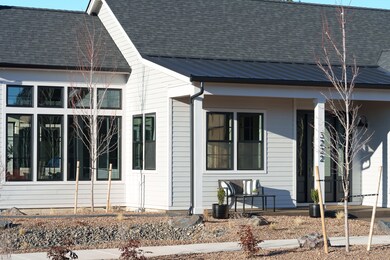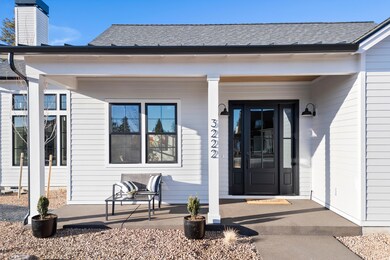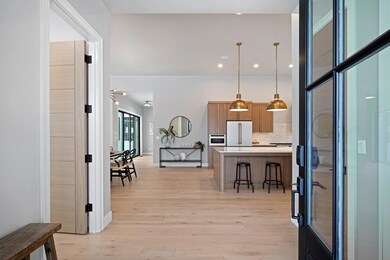
3222 NW Strickland Way Unit Lot 204 Bend, OR 97703
Summit West NeighborhoodHighlights
- New Construction
- RV Garage
- Territorial View
- William E. Miller Elementary School Rated A-
- Open Floorplan
- Vaulted Ceiling
About This Home
As of January 2025Unwind in the serene ambiance of this modern farm house by Luxe Homes. Nestled on a single level, this paradise boasts an open-concept layout, maximizing the use of space and natural light. The large kitchen, is paired with a walk-in pantry and large central island, seamlessly merging function and design. The house offers a designated office space near the entrance and an optional fourth bedroom, offering the flexibility to cater to your lifestyle needs. Revel in the privacy of the primary suite, thoughtfully separated at the back of the house. The suite invites relaxation with its dual vanities, elegantly designed soaking tub, and walk-in tile shower. Not to be overlooked, the generous garage includes a spacious third RV bay. Combining sophisticated aesthetics with modern functionality, this home promises a luxurious living experience.
Last Agent to Sell the Property
Harcourts The Garner Group Real Estate License #200204284

Home Details
Home Type
- Single Family
Est. Annual Taxes
- $2,701
Year Built
- Built in 2024 | New Construction
Lot Details
- 9,148 Sq Ft Lot
- Fenced
- Landscaped
- Level Lot
- Front Yard Sprinklers
- Sprinklers on Timer
- Property is zoned RL, RL
HOA Fees
- $26 Monthly HOA Fees
Parking
- 3 Car Attached Garage
- Alley Access
- Garage Door Opener
- Driveway
- RV Garage
Property Views
- Territorial
- Neighborhood
Home Design
- Stem Wall Foundation
- Frame Construction
- Composition Roof
Interior Spaces
- 2,508 Sq Ft Home
- 1-Story Property
- Open Floorplan
- Vaulted Ceiling
- Ceiling Fan
- Gas Fireplace
- Double Pane Windows
- Vinyl Clad Windows
- Great Room with Fireplace
- Home Office
- Laundry Room
Kitchen
- Range with Range Hood
- Microwave
- Dishwasher
- Kitchen Island
- Solid Surface Countertops
- Disposal
Flooring
- Wood
- Concrete
- Tile
Bedrooms and Bathrooms
- 4 Bedrooms
- Linen Closet
- Walk-In Closet
- 3 Full Bathrooms
- Soaking Tub
- Bathtub with Shower
- Bathtub Includes Tile Surround
Home Security
- Carbon Monoxide Detectors
- Fire and Smoke Detector
Outdoor Features
- Patio
Schools
- William E Miller Elementary School
- Pacific Crest Middle School
- Summit High School
Utilities
- Forced Air Heating and Cooling System
- Heating System Uses Natural Gas
- Natural Gas Connected
- Tankless Water Heater
Listing and Financial Details
- No Short Term Rentals Allowed
- Tax Lot 05500
- Assessor Parcel Number 288502
Community Details
Overview
- Discovery West Phase 5 Subdivision
Recreation
- Park
- Trails
- Snow Removal
Map
Home Values in the Area
Average Home Value in this Area
Property History
| Date | Event | Price | Change | Sq Ft Price |
|---|---|---|---|---|
| 01/28/2025 01/28/25 | Sold | $1,900,000 | -3.8% | $758 / Sq Ft |
| 01/19/2025 01/19/25 | Pending | -- | -- | -- |
| 12/23/2024 12/23/24 | Price Changed | $1,974,999 | -1.3% | $787 / Sq Ft |
| 11/05/2024 11/05/24 | Price Changed | $1,999,999 | -4.2% | $797 / Sq Ft |
| 09/05/2024 09/05/24 | For Sale | $2,087,500 | -- | $832 / Sq Ft |
Similar Homes in Bend, OR
Source: Southern Oregon MLS
MLS Number: 220189355
- 3227 NW Strickland Way
- 3231 NW Strickland Way
- 3187 NW Strickland Way Unit Lot 217
- 3190 NW Strickland Way Unit 197
- 3162 NW Strickland Way
- 3163 NW Strickland Way Unit Lot 186
- 3191 NW Strickland Way Unit Lot 216
- 3154 NW Strickland Way
- 3300 NW Celilo Ln
- 3288 NW Celilo Ln Unit Lot 174
- 3308 NW Celilo Ln Unit Lot 153
- 3340 NW Celilo Ln Unit Lot 146
- 375 NW Crosby Dr
- 1138 NW Ochoa Dr Unit Lot 159
- 1301 NW Ochoa Dr
- 1373 NW Ochoa Dr
- 1379 NW Ochoa Dr
- 1385 NW Ochoa Dr
- 1391 NW Ochoa Dr
- 1397 NW Ochoa Dr

