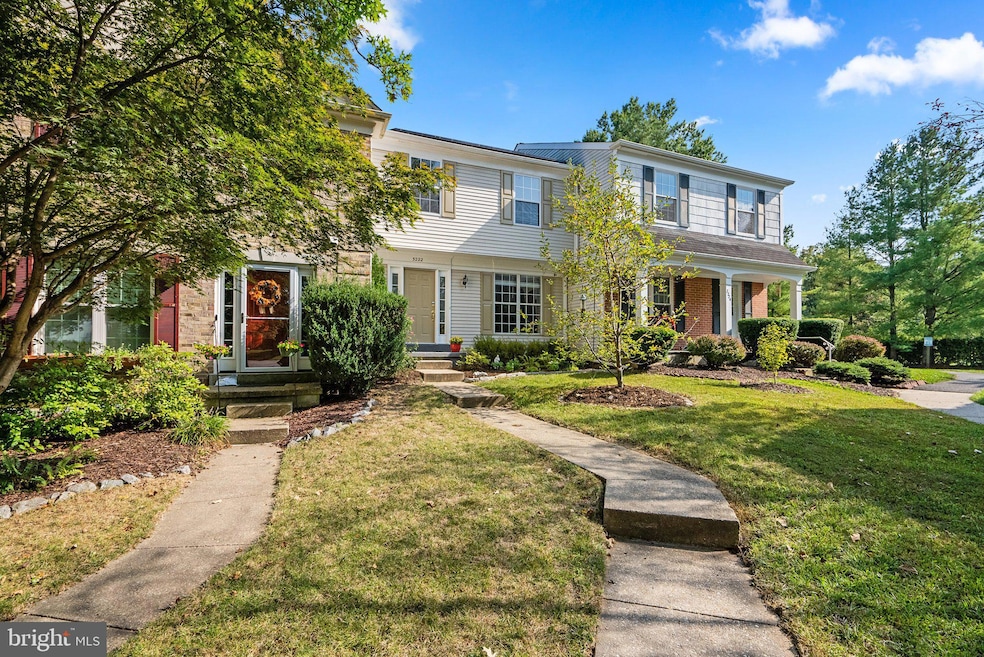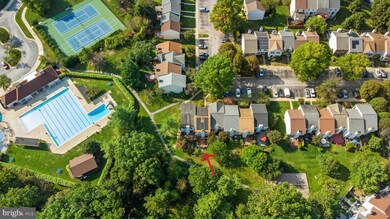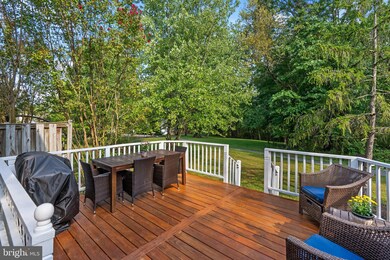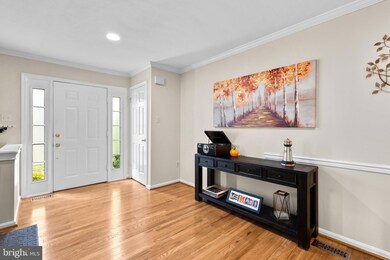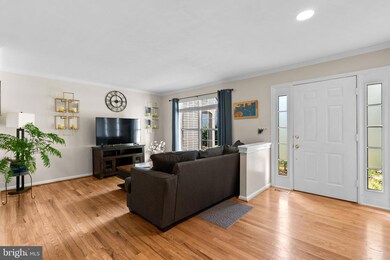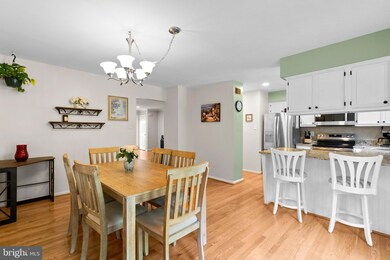
Highlights
- View of Trees or Woods
- Colonial Architecture
- Community Pool
- Sherwood Elementary School Rated A
- 1 Fireplace
- Central Air
About This Home
As of October 2024SUNDAY OPEN HOUSE CANCELLED! SELLERS GOT AN OFFER THEY COULDN'T RESIST!
An absolute showstopper boasting over 2,200 finished square feet of living space; updated and ready for you to move right in. The first thing you will notice is the LOCATION! You are situated towards the end of the row, backing to the woods and set back so that your back deck has completely unobstructed tree-lined views. In addition, you are just steps from the path that leads you right to the community pool, tennis courts, tot lots, and all of the walking/bike paths that Hallowell has to offer! Inside, you will find gorgeous hardwood floors throughout the main and upper levels, a fully appointed kitchen with granite counters, and new appliances. The deck off of the dining area is freshly renovated complete with a storage shed. Upstairs you will find three large bedrooms and two full baths. The basement is the perfect place to relax after a long day, complete with newly replaced carpet, a fireplace, and loads of space currently used as a home gym! Downstairs you will also find a bonus room, being used as the guest bedroom, and the third full bath. All of this is in the best spot in the neighborhood with an entire row of guest parking just across from the house! The roof was replaced in 2017. The HVAC and water heater were both replaced roughly 3 years before the current owners moved in, so estimated around 2016/2017. Enjoy all the benefits of solar in this home, the current owners enjoy NO ELECTRIC BILL during some high-producing months! All of this is within minutes of shops, dining, and major community roads. Call for your private showing today!
Townhouse Details
Home Type
- Townhome
Est. Annual Taxes
- $4,947
Year Built
- Built in 1988
Lot Details
- 1,680 Sq Ft Lot
HOA Fees
- $123 Monthly HOA Fees
Home Design
- Colonial Architecture
- Vinyl Siding
- Passive Radon Mitigation
Interior Spaces
- Property has 3 Levels
- Ceiling Fan
- 1 Fireplace
- Views of Woods
- Finished Basement
- Basement Fills Entire Space Under The House
Kitchen
- Electric Oven or Range
- Microwave
- Dishwasher
- Disposal
Bedrooms and Bathrooms
- 3 Bedrooms
Laundry
- Electric Dryer
- Washer
Parking
- 2 Open Parking Spaces
- 2 Parking Spaces
- Parking Lot
Schools
- Sherwood Elementary School
- William H. Farquhar Middle School
- James Hubert Blake High School
Utilities
- Central Air
- Heat Pump System
- Electric Water Heater
Listing and Financial Details
- Tax Lot 30
- Assessor Parcel Number 160802696994
Community Details
Overview
- Hallowell Subdivision
Recreation
- Community Pool
Map
Home Values in the Area
Average Home Value in this Area
Property History
| Date | Event | Price | Change | Sq Ft Price |
|---|---|---|---|---|
| 10/11/2024 10/11/24 | Sold | $550,000 | +5.8% | $251 / Sq Ft |
| 09/15/2024 09/15/24 | Pending | -- | -- | -- |
| 09/12/2024 09/12/24 | For Sale | $520,000 | +36.8% | $238 / Sq Ft |
| 01/15/2019 01/15/19 | Sold | $380,000 | -1.3% | $157 / Sq Ft |
| 11/29/2018 11/29/18 | For Sale | $384,999 | -- | $159 / Sq Ft |
Tax History
| Year | Tax Paid | Tax Assessment Tax Assessment Total Assessment is a certain percentage of the fair market value that is determined by local assessors to be the total taxable value of land and additions on the property. | Land | Improvement |
|---|---|---|---|---|
| 2024 | $4,947 | $398,833 | $0 | $0 |
| 2023 | $3,964 | $375,000 | $158,400 | $216,600 |
| 2022 | $3,594 | $358,667 | $0 | $0 |
| 2021 | $3,365 | $342,333 | $0 | $0 |
| 2020 | $3,163 | $326,000 | $158,400 | $167,600 |
| 2019 | $3,062 | $318,000 | $0 | $0 |
| 2018 | $2,972 | $310,000 | $0 | $0 |
| 2017 | $2,938 | $302,000 | $0 | $0 |
| 2016 | -- | $295,033 | $0 | $0 |
| 2015 | $3,082 | $288,067 | $0 | $0 |
| 2014 | $3,082 | $281,100 | $0 | $0 |
Mortgage History
| Date | Status | Loan Amount | Loan Type |
|---|---|---|---|
| Open | $366,000 | New Conventional | |
| Previous Owner | $329,600 | Purchase Money Mortgage | |
| Previous Owner | $82,400 | Purchase Money Mortgage | |
| Previous Owner | $329,600 | Purchase Money Mortgage | |
| Previous Owner | $140,000 | Unknown |
Deed History
| Date | Type | Sale Price | Title Company |
|---|---|---|---|
| Deed | $380,000 | None Available | |
| Deed | $412,000 | -- | |
| Deed | $412,000 | -- | |
| Deed | -- | -- | |
| Deed | -- | -- | |
| Deed | $245,000 | -- | |
| Deed | $153,000 | -- |
About the Listing Agent

The Karen Rollings' Team is dedicated to promoting the distinctive power and integrity of the EXP Realty brand in all our business endeavors. From Fine Homes to Town Homes to Investment Properties, the commitment to consistently deliver reliable, resourceful expertise to all clients, customers, and to the communities we serve is our number one goal. Whether it is representing home sellers, home buyers, or providing sound advice to residential or commercial investors, our team prides itself in
Karen's Other Listings
Source: Bright MLS
MLS Number: MDMC2148040
APN: 08-02696994
- 17712 Chipping Ct
- 133 Brimstone Academy Ct
- 17834 Lochness Cir
- 3046 Ohara Place
- 2105 Rose Theatre Cir
- 17801 Buehler Rd Unit 107
- 17817 Buehler Rd Unit 95
- 3204 Spartan Rd Unit 12
- 17807 Buehler Rd Unit 123
- 3210 Spartan Rd Unit 3-B-1
- 17824 Buehler Rd Unit 189
- 17901 Gainford Place
- 0 Brooke Farm Dr
- 1 Dumfries Ct
- 17901 Dumfries Cir
- 17965 Dumfries Cir
- 18260 Windsor Hill Dr
- 3600 Winter Laurel Terrace
- 3513 Singers Glen Dr
- 2226 Winter Garden Way
