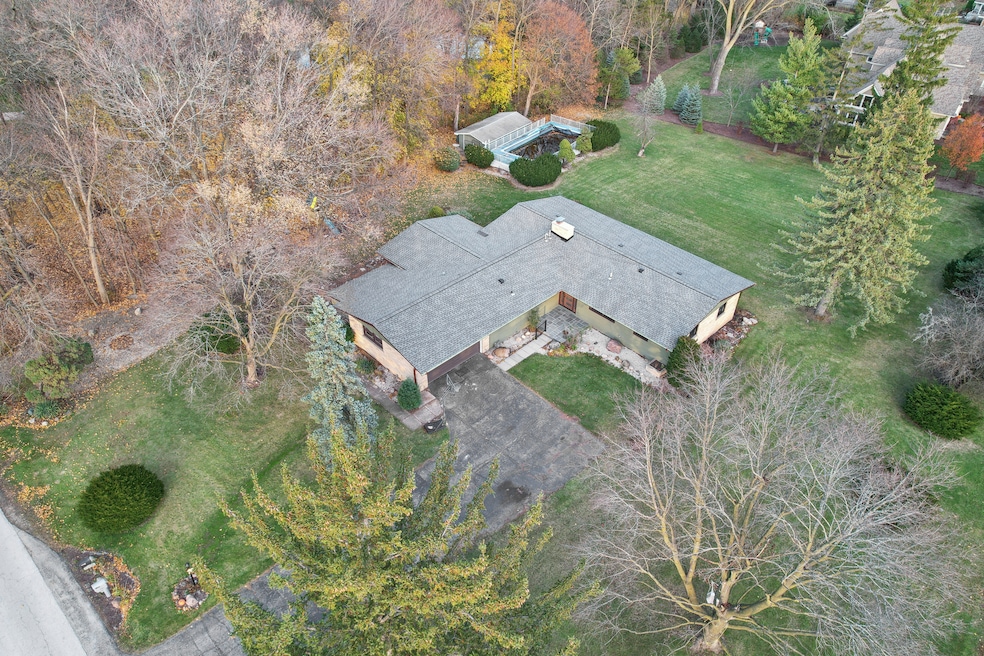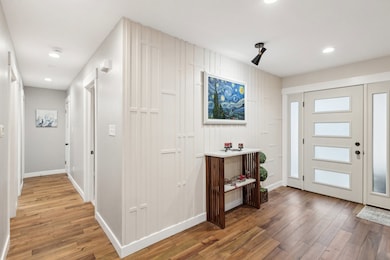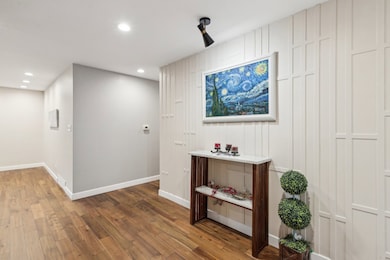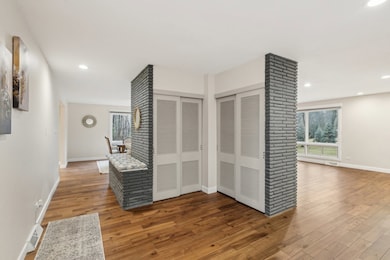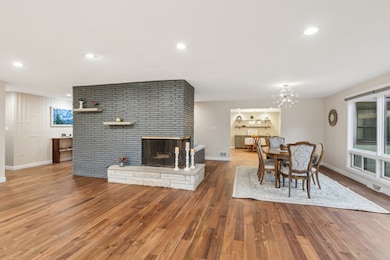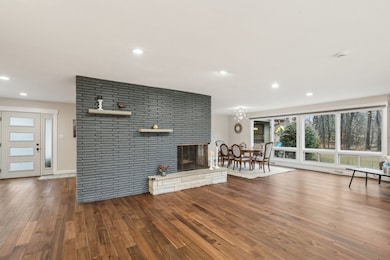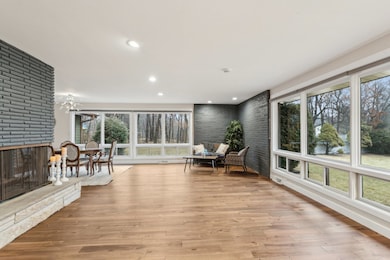
32225 N Pine Ave Grayslake, IL 60030
Estimated payment $4,435/month
Highlights
- 0.96 Acre Lot
- Open Floorplan
- Property is near a forest
- Woodland Elementary School Rated A-
- Mature Trees
- Property is adjacent to nature preserve
About This Home
Achieve peace of mind & long-term value in this fully renovated 4-bed/2.5-bath ranch! Enjoy major upgrades including a new roof, 50-year LP SmartSide siding, & energy-efficient windows & doors. Step into a welcoming foyer with a custom accent wall, leading to a spacious living & dining area with Acacia hardwood floors, custom trim, & stunning views. A wood-burning brick fireplace creates a warm focal point. The kitchen is built for results, featuring Holiday Kitchens maple cabinets, Corian granite countertops, custom island, stainless GE appliances, & a butler's pantry with extra storage. Updated bathrooms include custom showers, premium fixtures, & Bluetooth speaker fans. Instant-on hot water adds efficiency throughout. The primary suite includes a custom walk-in dressing room. The fourth bedroom offers flexible use, ideal as a home office or business space. Sitting on nearly an acre, the property includes a large shed & a pool! ***UPDATES: For full list of updates, see "List of Improvements" document under Additional Info tab.***
Open House Schedule
-
Saturday, April 26, 202512:00 to 2:00 pm4/26/2025 12:00:00 PM +00:004/26/2025 2:00:00 PM +00:00Add to Calendar
Home Details
Home Type
- Single Family
Est. Annual Taxes
- $10,357
Year Built
- Built in 1959 | Remodeled in 2024
Lot Details
- 0.96 Acre Lot
- Property is adjacent to nature preserve
- Corner Lot
- Paved or Partially Paved Lot
- Mature Trees
- Garden
Parking
- 2.5 Car Garage
- Driveway
- Parking Included in Price
Home Design
- Ranch Style House
- Asphalt Roof
Interior Spaces
- 2,563 Sq Ft Home
- Open Floorplan
- Paneling
- Ceiling Fan
- Wood Burning Fireplace
- Attached Fireplace Door
- Window Screens
- Mud Room
- Entrance Foyer
- Living Room with Fireplace
- Dining Room with Fireplace
- Sump Pump
- Carbon Monoxide Detectors
Kitchen
- Range with Range Hood
- Microwave
- Dishwasher
- Stainless Steel Appliances
Flooring
- Wood
- Carpet
Bedrooms and Bathrooms
- 4 Bedrooms
- 4 Potential Bedrooms
- Walk-In Closet
- Bathroom on Main Level
- Dual Sinks
- Soaking Tub
Laundry
- Laundry Room
- Dryer
- Washer
- Sink Near Laundry
Outdoor Features
- Patio
- Shed
Location
- Property is near a forest
Schools
- Warren Township High School
Utilities
- Forced Air Heating and Cooling System
- Heating System Uses Natural Gas
- Gas Water Heater
Map
Home Values in the Area
Average Home Value in this Area
Tax History
| Year | Tax Paid | Tax Assessment Tax Assessment Total Assessment is a certain percentage of the fair market value that is determined by local assessors to be the total taxable value of land and additions on the property. | Land | Improvement |
|---|---|---|---|---|
| 2023 | $10,356 | $110,132 | $24,823 | $85,309 |
| 2022 | $9,485 | $100,181 | $30,851 | $69,330 |
| 2021 | $7,831 | $88,221 | $27,168 | $61,053 |
| 2020 | $7,585 | $86,052 | $26,500 | $59,552 |
| 2019 | $7,368 | $83,554 | $25,731 | $57,823 |
| 2018 | $7,473 | $85,778 | $25,265 | $60,513 |
| 2017 | $7,399 | $83,320 | $24,541 | $58,779 |
| 2016 | $7,352 | $79,610 | $23,448 | $56,162 |
| 2015 | $7,179 | $75,502 | $22,238 | $53,264 |
| 2014 | $8,216 | $86,997 | $21,978 | $65,019 |
| 2012 | $8,576 | $87,663 | $22,146 | $65,517 |
Property History
| Date | Event | Price | Change | Sq Ft Price |
|---|---|---|---|---|
| 04/22/2025 04/22/25 | For Sale | $639,900 | +85.5% | $250 / Sq Ft |
| 06/30/2023 06/30/23 | Sold | $345,000 | -13.8% | $136 / Sq Ft |
| 06/08/2023 06/08/23 | Pending | -- | -- | -- |
| 06/02/2023 06/02/23 | For Sale | $400,000 | -- | $158 / Sq Ft |
Deed History
| Date | Type | Sale Price | Title Company |
|---|---|---|---|
| Deed | $276,000 | -- |
Mortgage History
| Date | Status | Loan Amount | Loan Type |
|---|---|---|---|
| Open | $181,800 | New Conventional | |
| Previous Owner | $206,250 | Purchase Money Mortgage |
Similar Homes in Grayslake, IL
Source: Midwest Real Estate Data (MRED)
MLS Number: 12344366
APN: 07-31-306-013
- 1466 Colbee Benton Rd
- 18785 W Il Route 120
- 1665 Albany St
- 1681 Albany St
- 18611 W Country Ln
- 18601 W Country Ln
- 31340 N Liberty Rd
- 970 Harris Rd Unit 32B
- 970 Harris Rd Unit 21B
- 1046 Prairie Trail
- 33099 N Rolling Hills Rd
- 35900 U S 45
- 18843 W Deerpath Rd
- 33219 N Sunset Ave
- 104 Vanderbilt Dr Unit 1538
- 33238 N Valley View Dr
- 1135 Hummingbird Ln
- 326 Ashford Ln
- 946 Highgate Ln Unit 64
- 18421 W Wood Hollow Ln
