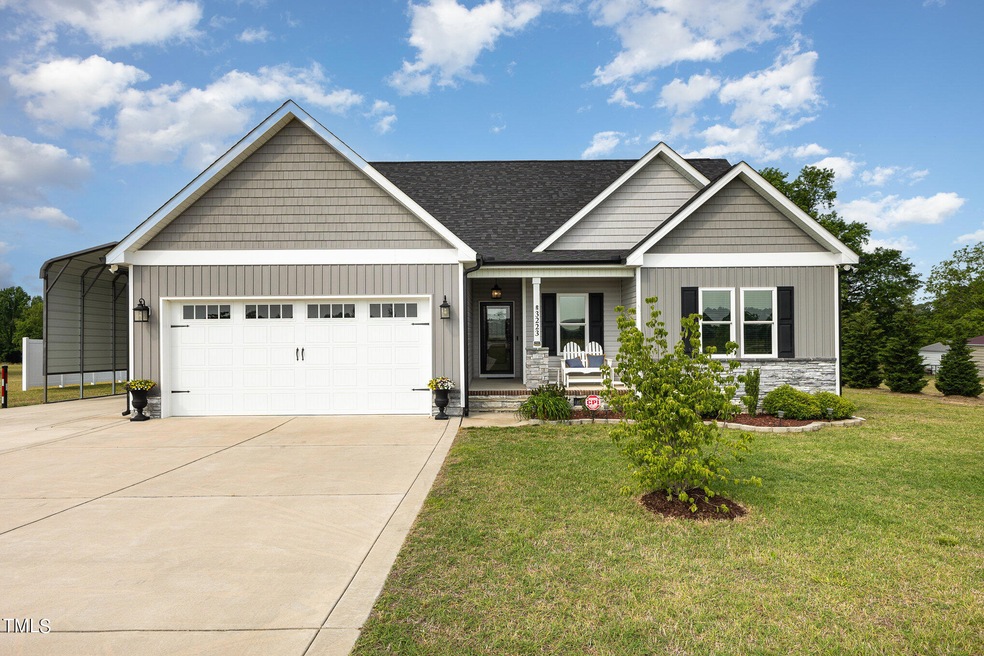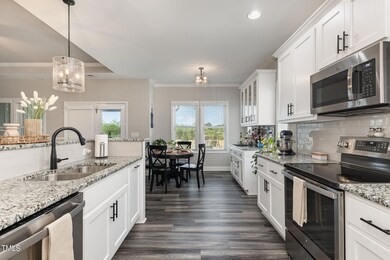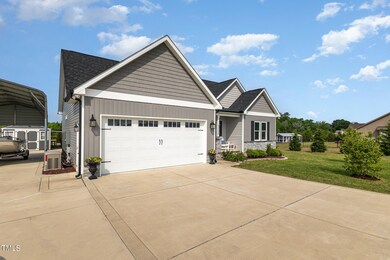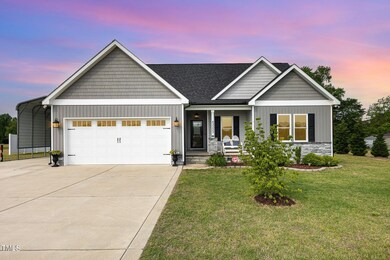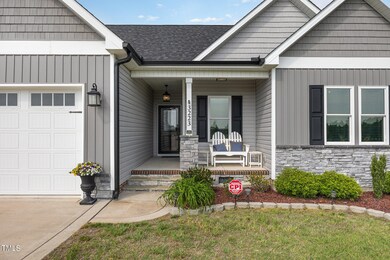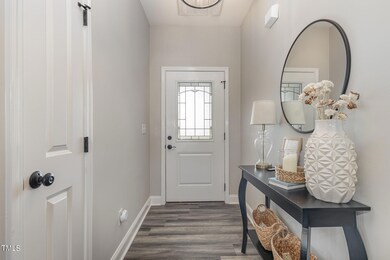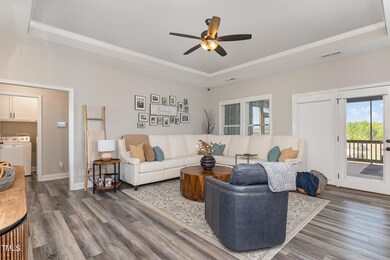
3223 Baileys Xrds Rd Benson, NC 27504
Highlights
- Parking available for a boat
- Rural View
- Attic
- Private Lot
- Transitional Architecture
- Bonus Room
About This Home
As of October 2024Step into this stunning home nestled on a gorgeous landscaped .81 acre lot.As you enter the home, you're greeted by the spacious Foyer boasting gorgeous open floor plan & beautiful flooring adding a touch of warmth and luxury to all main living areas. Entertainers Delight with five 42''-70'' TV's to convey. Kitchen features white cabinetry Stainless Steel Appliances, Granite Countertops, Tile Backsplash Open flow between kitchen and Breakfast Bar-top and Breakfast Room. Owners suite offers a tranquil retreat with sliding barn door that dresses up walk-in closet -Bath features dual vanity, tiled walk-in shower. Upstairs features a great size bonus room and walk in storage. Other Special features this beauty holds-Screened Porch, concrete patio, EXTRA ROOMY 14x32 building with bay doors and covered patio with Plenty of Storage/Shelving and is heated/cooled PERFECT location for SHE CAVE, MAN CAVE or TEEN CAVE-ENDLESS possibilities, 12 x33 carport perfect for your boat or RV, House generator. Great Size garage with entry into laundry room where washer & dryer convey Allow the appeal of the outdoors to beckon you to the perfect screened porch with all the bells and whistles/Gorgeous landscaped back yard with fire pit area to take in breathtaking sunsets Privacy fence in between property with tons of beautiful trees to buffer for added privacy NO HOA This home has space and extras for every one in the family. Come see for yourself! An incredible home that won't last long.
Home Details
Home Type
- Single Family
Est. Annual Taxes
- $2,639
Year Built
- Built in 2020
Lot Details
- 0.81 Acre Lot
- Landscaped
- Private Lot
- Level Lot
- Back Yard
Parking
- 2 Car Attached Garage
- 1 Carport Space
- Front Facing Garage
- Private Driveway
- 2 Open Parking Spaces
- Parking available for a boat
Home Design
- Transitional Architecture
- Traditional Architecture
- Brick or Stone Mason
- Brick Foundation
- Shingle Roof
- Vertical Siding
- Vinyl Siding
- Stone
Interior Spaces
- 1,843 Sq Ft Home
- 1-Story Property
- Crown Molding
- Tray Ceiling
- Smooth Ceilings
- Ceiling Fan
- Tinted Windows
- Blinds
- Entrance Foyer
- Great Room
- Breakfast Room
- Bonus Room
- Workshop
- Screened Porch
- Rural Views
- Attic Floors
Kitchen
- Eat-In Kitchen
- Microwave
- Dishwasher
- Granite Countertops
Flooring
- Carpet
- Tile
Bedrooms and Bathrooms
- 3 Bedrooms
- Walk-In Closet
- 2 Full Bathrooms
Laundry
- Laundry Room
- Laundry on main level
- Dryer
- Washer
Outdoor Features
- Separate Outdoor Workshop
- Outdoor Storage
- Rain Gutters
Schools
- Coats Elementary School
- Coats - Erwin Middle School
- Triton High School
Utilities
- Cooling Available
- Forced Air Heating System
- Heat Pump System
- Power Generator
- Tankless Water Heater
- Septic Tank
Community Details
- No Home Owners Association
Listing and Financial Details
- Assessor Parcel Number 071610 0095 05
Map
Home Values in the Area
Average Home Value in this Area
Property History
| Date | Event | Price | Change | Sq Ft Price |
|---|---|---|---|---|
| 10/01/2024 10/01/24 | Sold | $449,000 | 0.0% | $244 / Sq Ft |
| 07/12/2024 07/12/24 | Pending | -- | -- | -- |
| 07/07/2024 07/07/24 | Price Changed | $449,000 | -7.4% | $244 / Sq Ft |
| 06/25/2024 06/25/24 | Price Changed | $485,000 | -3.0% | $263 / Sq Ft |
| 06/24/2024 06/24/24 | Price Changed | $499,998 | 0.0% | $271 / Sq Ft |
| 06/20/2024 06/20/24 | Price Changed | $499,999 | -6.5% | $271 / Sq Ft |
| 06/07/2024 06/07/24 | For Sale | $534,900 | -- | $290 / Sq Ft |
Tax History
| Year | Tax Paid | Tax Assessment Tax Assessment Total Assessment is a certain percentage of the fair market value that is determined by local assessors to be the total taxable value of land and additions on the property. | Land | Improvement |
|---|---|---|---|---|
| 2024 | $2,092 | $286,245 | $0 | $0 |
| 2023 | $2,092 | $286,245 | $0 | $0 |
| 2022 | $2,631 | $364,881 | $0 | $0 |
| 2021 | $2,631 | $296,100 | $0 | $0 |
| 2020 | $168 | $20,000 | $0 | $0 |
| 2019 | $8 | $930 | $0 | $0 |
| 2018 | $8 | $930 | $0 | $0 |
| 2017 | $8 | $930 | $0 | $0 |
Mortgage History
| Date | Status | Loan Amount | Loan Type |
|---|---|---|---|
| Open | $80,000 | New Conventional | |
| Previous Owner | $149,624 | New Conventional |
Deed History
| Date | Type | Sale Price | Title Company |
|---|---|---|---|
| Warranty Deed | $449,000 | None Listed On Document | |
| Warranty Deed | $250,000 | None Available | |
| Warranty Deed | $12,000 | None Available |
Similar Homes in Benson, NC
Source: Doorify MLS
MLS Number: 10027981
APN: 071610 0095 05
- 209 Carolyn Dr
- 140 Dogeye Rd
- 509 N Elm St
- 202 W Hill St
- 204 W Hill St
- 808 N Lincoln St
- 1039 N Lincoln St
- 84 Dogeye Rd
- 205 N Augusta Ave
- 2865 N Carolina 50
- 1284 N Carolina 50
- 309 W Parrish Dr
- 0 S Dunn St
- 609 W Main St
- 132 Crystal Place
- 0 Ivey Rd Unit 10081891
- 0 Ivey Rd Unit 100470289
- 0 Benson Hardee Rd Unit 10069689
- 104 S Pine St
- 302 S Pine St
