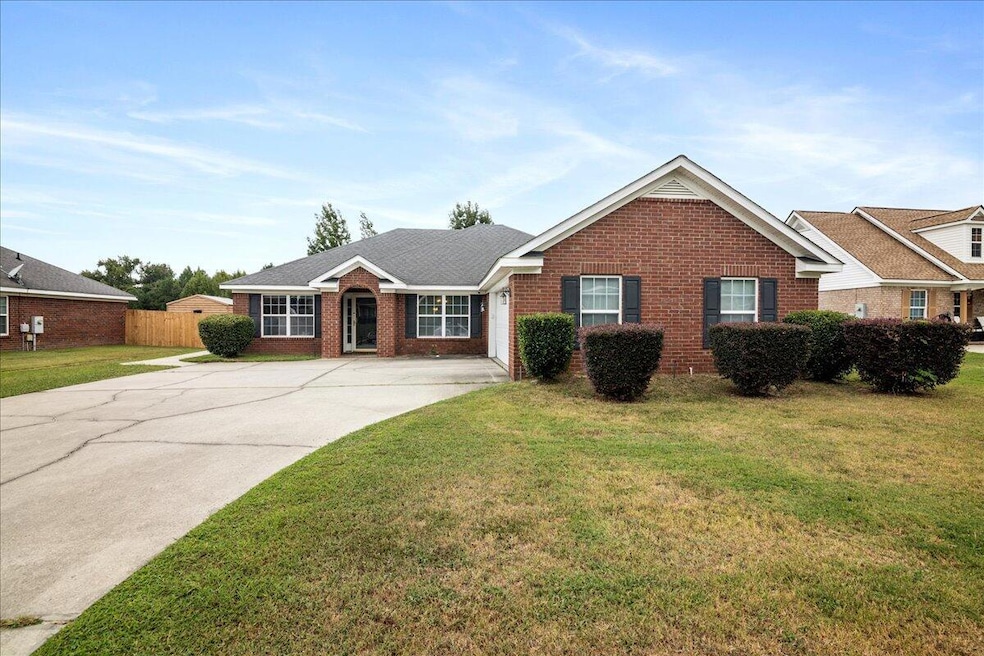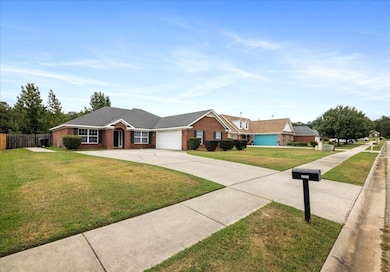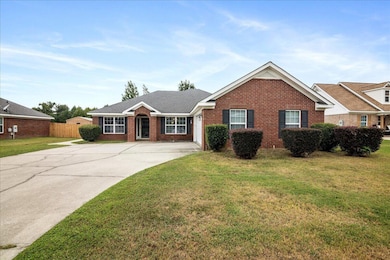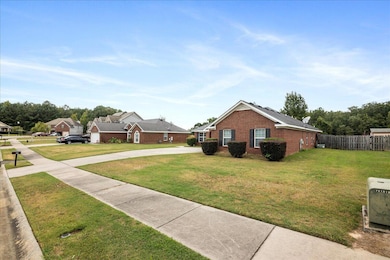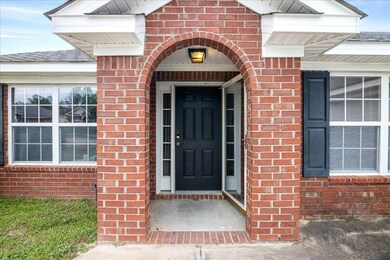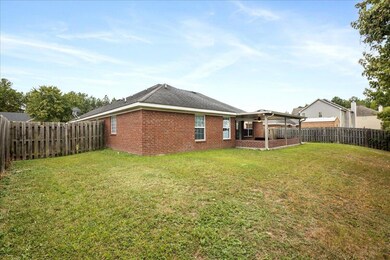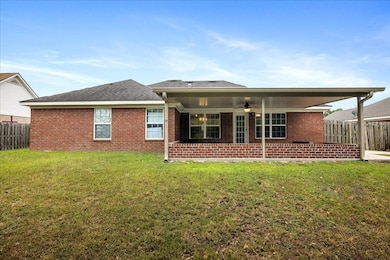
3223 Hampton Cir Augusta, GA 30906
Barton Chapel NeighborhoodHighlights
- Ranch Style House
- No HOA
- Landscaped
- Wood Flooring
- Front Porch
- Forced Air Heating and Cooling System
About This Home
As of February 2025''Exceptional Brick Ranch nestled on a peaceful cul-de-sac with a desirable side-entry double garage and a beautifully flat, fenced yard. This home boasts a formal living room and dining room, offering timeless elegance and ample space for gatherings. Featuring a split bedroom layout for added privacy, the expansive family room is anchored by a cozy fireplace, perfect for relaxation. The well-appointed kitchen shines with stainless steel appliances, generous counter space, a pantry, a convenient bar top, and plenty of storage. The luxurious master suite features tray ceilings, a spacious walk-in closet, dual vanities, and a serene bath complete with a soaking tub and separate shower. Located in a quiet, highly sought-after neighborhood--this home is truly a hidden gem!''
Home Details
Home Type
- Single Family
Est. Annual Taxes
- $1,693
Year Built
- Built in 2006
Lot Details
- 10,454 Sq Ft Lot
- Lot Dimensions are 80 x130
- Fenced
- Landscaped
Parking
- Garage
Home Design
- Ranch Style House
- Brick Exterior Construction
- Slab Foundation
- Composition Roof
Interior Spaces
- 1,777 Sq Ft Home
- Brick Fireplace
- Wood Flooring
- Attic Floors
Kitchen
- Gas Range
- Built-In Microwave
- Dishwasher
- Disposal
Bedrooms and Bathrooms
- 3 Bedrooms
- 2 Full Bathrooms
Outdoor Features
- Front Porch
Schools
- Glenn Hills Elementary And Middle School
- Glenn Hills High School
Utilities
- Forced Air Heating and Cooling System
- Gas Water Heater
Community Details
- No Home Owners Association
- The Hamptons Subdivision
Listing and Financial Details
- Assessor Parcel Number 0954032000
Map
Home Values in the Area
Average Home Value in this Area
Property History
| Date | Event | Price | Change | Sq Ft Price |
|---|---|---|---|---|
| 02/28/2025 02/28/25 | Sold | $250,000 | 0.0% | $141 / Sq Ft |
| 02/11/2025 02/11/25 | For Sale | $250,000 | 0.0% | $141 / Sq Ft |
| 02/11/2025 02/11/25 | Price Changed | $250,000 | 0.0% | $141 / Sq Ft |
| 01/11/2025 01/11/25 | For Sale | $250,000 | 0.0% | $141 / Sq Ft |
| 01/10/2025 01/10/25 | Pending | -- | -- | -- |
| 01/03/2025 01/03/25 | Price Changed | $250,000 | -3.7% | $141 / Sq Ft |
| 12/17/2024 12/17/24 | For Sale | $259,500 | 0.0% | $146 / Sq Ft |
| 12/11/2024 12/11/24 | Pending | -- | -- | -- |
| 09/11/2024 09/11/24 | For Sale | $259,500 | +58.2% | $146 / Sq Ft |
| 07/30/2019 07/30/19 | Sold | $164,000 | -0.5% | $92 / Sq Ft |
| 06/17/2019 06/17/19 | Pending | -- | -- | -- |
| 06/06/2019 06/06/19 | For Sale | $164,900 | -- | $93 / Sq Ft |
Tax History
| Year | Tax Paid | Tax Assessment Tax Assessment Total Assessment is a certain percentage of the fair market value that is determined by local assessors to be the total taxable value of land and additions on the property. | Land | Improvement |
|---|---|---|---|---|
| 2024 | $406 | $89,792 | $9,082 | $80,710 |
| 2023 | $406 | $77,036 | $9,082 | $67,954 |
| 2022 | $396 | $74,774 | $9,082 | $65,692 |
| 2021 | $396 | $54,532 | $9,082 | $45,450 |
| 2020 | $396 | $53,702 | $9,082 | $44,620 |
| 2019 | $2,133 | $53,702 | $9,082 | $44,620 |
| 2018 | $2,148 | $53,702 | $9,082 | $44,620 |
| 2017 | $1,942 | $53,702 | $9,082 | $44,620 |
| 2016 | $1,944 | $53,702 | $9,082 | $44,620 |
| 2015 | $1,957 | $53,702 | $9,082 | $44,620 |
| 2014 | $1,952 | $53,485 | $9,082 | $44,403 |
Mortgage History
| Date | Status | Loan Amount | Loan Type |
|---|---|---|---|
| Open | $250,000 | New Conventional | |
| Previous Owner | $190,553 | FHA | |
| Previous Owner | $164,000 | No Value Available | |
| Previous Owner | $169,000 | Purchase Money Mortgage | |
| Previous Owner | $169,000 | Stand Alone Second | |
| Previous Owner | $133,040 | Construction |
Deed History
| Date | Type | Sale Price | Title Company |
|---|---|---|---|
| Warranty Deed | $250,000 | -- | |
| Warranty Deed | $164,000 | -- | |
| Warranty Deed | $169,000 | None Available | |
| Deed | $21,500 | -- |
Similar Homes in the area
Source: REALTORS® of Greater Augusta
MLS Number: 533788
APN: 0954032000
- 3121 Hampton Dr
- 3431 Toms Dr
- 3409 Arden Ct
- 2508 Blackstone St
- 3602 Abbey Rd
- 3031 Jeanne Rd
- 2501 Stonehedge Ct
- 2504 Hastings Dr
- 3011 Jeanne Rd
- 3420 Kensington Dr S
- 3609 Cameron Dr
- 3434 Kensington Dr S
- 3639 Massoit Dr
- 3052 Old McDuffie Rd
- 3608 Alene Cir
- 2631 Drayton Dr
- 3614 Rolling Meadows Dr
- 2507 Drayton Dr
- 2929 Dahlia Dr
- 3103 Tate Rd
