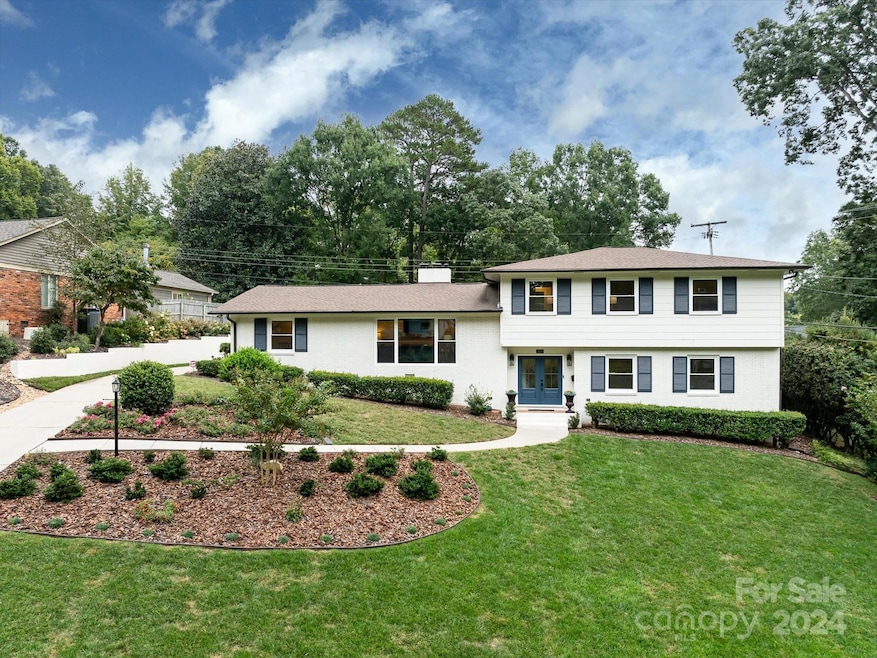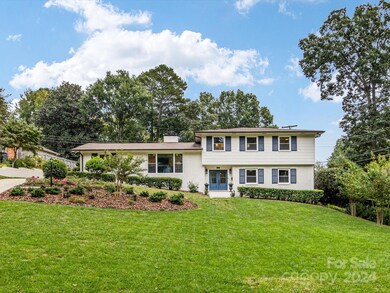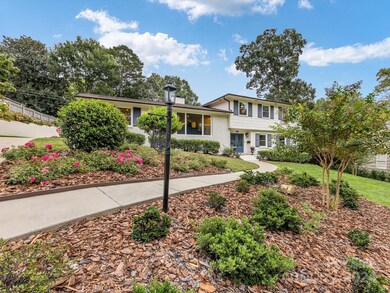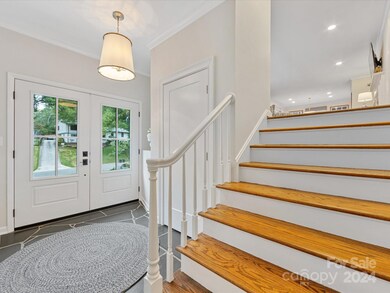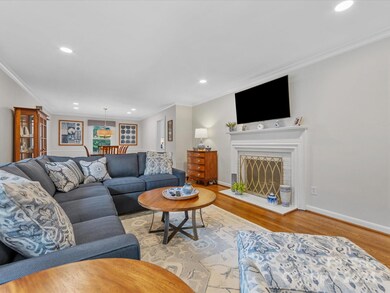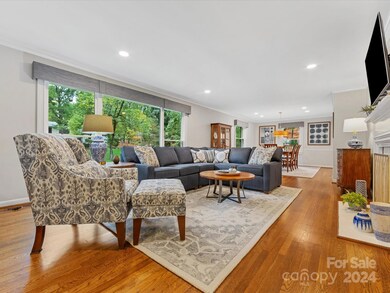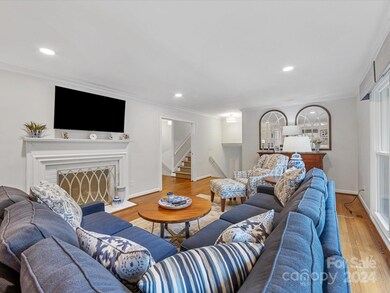
3223 Landerwood Dr Charlotte, NC 28210
Sharon Woods NeighborhoodHighlights
- Wine Refrigerator
- Fireplace
- Attached Carport
- Sharon Elementary Rated A-
- Laundry Room
- Central Heating and Cooling System
About This Home
As of January 2025Discover this fabulous spacious 5-bedroom, 3-bath home in the desirable Mountainbrook neighborhood. The stunning chef’s kitchen, rebuilt from the studs, includes new electrical, plumbing, and Viking appliances, and opens to a cozy keeping room with a fireplace and bar—perfect for relaxing and keeping the chef company. The large living and dining rooms offer great flow for entertaining.
Upstairs, the primary bedroom and 2 additional bedrooms provide ample space, while 2 more bedrooms on the lower level ensure flexibility and privacy. The expansive lower family room opens to a private patio and fully fenced yard.
Additional highlights include a carport with storage rooms, new Zen windows throughout, and fully renovated bathrooms with fixtures from Fergusons. Mountainbrook offers walking trails, a playground, and an optional swim club. Located near SouthPark, top schools, shopping, and more. This home has been meticulously updated and is move-in ready!
Last Agent to Sell the Property
Belle Properties Brokerage Email: stephanie@belleproperties.com License #276555
Home Details
Home Type
- Single Family
Est. Annual Taxes
- $5,414
Year Built
- Built in 1959
Home Design
- Split Level Home
- Brick Exterior Construction
- Hardboard
Interior Spaces
- Fireplace
- Crawl Space
- Laundry Room
Kitchen
- Gas Cooktop
- Range Hood
- Microwave
- Dishwasher
- Wine Refrigerator
Bedrooms and Bathrooms
- 5 Bedrooms
- 3 Full Bathrooms
Parking
- Attached Carport
- Driveway
Schools
- Sharon Elementary School
- Carmel Middle School
- South Mecklenburg High School
Additional Features
- Property is zoned N1-A
- Central Heating and Cooling System
Community Details
- Mountainbrook Subdivision
Listing and Financial Details
- Assessor Parcel Number 209-054-51
Map
Home Values in the Area
Average Home Value in this Area
Property History
| Date | Event | Price | Change | Sq Ft Price |
|---|---|---|---|---|
| 01/15/2025 01/15/25 | Sold | $1,265,000 | -2.3% | $397 / Sq Ft |
| 10/22/2024 10/22/24 | Pending | -- | -- | -- |
| 09/27/2024 09/27/24 | For Sale | $1,295,000 | +59.9% | $406 / Sq Ft |
| 08/31/2022 08/31/22 | Sold | $810,000 | -1.8% | $254 / Sq Ft |
| 08/02/2022 08/02/22 | Price Changed | $825,000 | -2.8% | $259 / Sq Ft |
| 07/05/2022 07/05/22 | Price Changed | $849,000 | -3.0% | $266 / Sq Ft |
| 06/23/2022 06/23/22 | Price Changed | $875,000 | -2.7% | $275 / Sq Ft |
| 06/16/2022 06/16/22 | For Sale | $899,000 | +48.6% | $282 / Sq Ft |
| 09/29/2020 09/29/20 | Sold | $605,000 | -3.2% | $190 / Sq Ft |
| 08/16/2020 08/16/20 | Pending | -- | -- | -- |
| 07/06/2020 07/06/20 | Price Changed | $624,900 | -3.9% | $196 / Sq Ft |
| 06/25/2020 06/25/20 | For Sale | $650,000 | +7.4% | $204 / Sq Ft |
| 06/24/2020 06/24/20 | Off Market | $605,000 | -- | -- |
| 06/16/2020 06/16/20 | For Sale | $650,000 | -- | $204 / Sq Ft |
Tax History
| Year | Tax Paid | Tax Assessment Tax Assessment Total Assessment is a certain percentage of the fair market value that is determined by local assessors to be the total taxable value of land and additions on the property. | Land | Improvement |
|---|---|---|---|---|
| 2023 | $5,414 | $719,100 | $370,000 | $349,100 |
| 2022 | $4,994 | $517,500 | $230,000 | $287,500 |
| 2021 | $5,108 | $517,500 | $230,000 | $287,500 |
| 2020 | $5,101 | $516,000 | $230,000 | $286,000 |
| 2019 | $5,071 | $516,000 | $230,000 | $286,000 |
| 2018 | $5,026 | $377,500 | $170,000 | $207,500 |
| 2017 | $4,949 | $377,500 | $170,000 | $207,500 |
| 2016 | $4,940 | $377,500 | $170,000 | $207,500 |
| 2015 | $4,928 | $377,500 | $170,000 | $207,500 |
| 2014 | $4,911 | $0 | $0 | $0 |
Mortgage History
| Date | Status | Loan Amount | Loan Type |
|---|---|---|---|
| Open | $806,500 | New Conventional | |
| Closed | $806,500 | New Conventional | |
| Previous Owner | $126,250 | Credit Line Revolving | |
| Previous Owner | $475,000 | New Conventional | |
| Previous Owner | $484,000 | New Conventional | |
| Previous Owner | $137,500 | New Conventional | |
| Previous Owner | $161,400 | Purchase Money Mortgage | |
| Previous Owner | $150,000 | Unknown |
Deed History
| Date | Type | Sale Price | Title Company |
|---|---|---|---|
| Warranty Deed | $1,265,000 | Tryon Title | |
| Warranty Deed | $1,265,000 | Tryon Title | |
| Warranty Deed | $810,000 | -- | |
| Warranty Deed | $605,000 | Master Title Agency Llc | |
| Interfamily Deed Transfer | -- | Master Title | |
| Warranty Deed | $211,500 | -- |
Similar Homes in Charlotte, NC
Source: Canopy MLS (Canopy Realtor® Association)
MLS Number: 4186342
APN: 209-054-51
- 3301 Mountainbrook Rd
- 4605 Curraghmore Rd Unit 4605
- 3309 Stettler View Rd Unit 230
- 4860 S Hill View Dr Unit 67
- 3335 Knob Hill Ct
- 3615 Maple Glenn Ln Unit 8
- 6020 Camile Ct
- 3524 Johnny Cake Ln
- 3319 Mill Pond Rd
- 2924 Sharon View Rd Unit C
- 2924 Sharon View Rd Unit B
- 2924 Sharon View Rd Unit A
- 5125 Winding Brook Rd
- 2500 Giverny Dr
- 5001 Sharon Rd Unit H
- 5011 Sharon Rd Unit J
- 5011 Sharon Rd Unit B
- 5003 Sharon Rd Unit S
- 3324 Champaign St
- 5009 Sharon Rd Unit E
