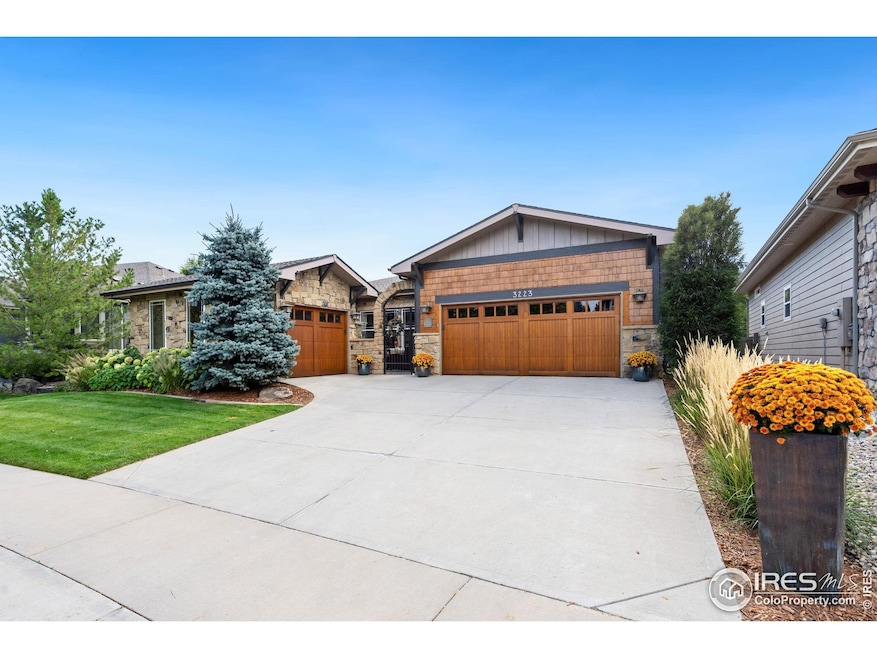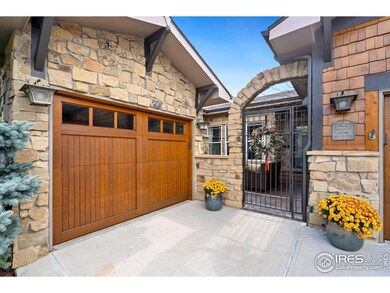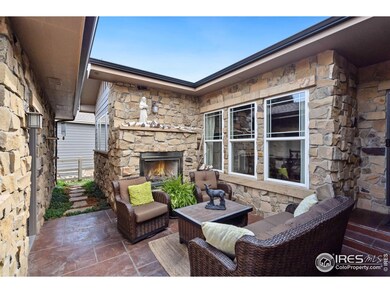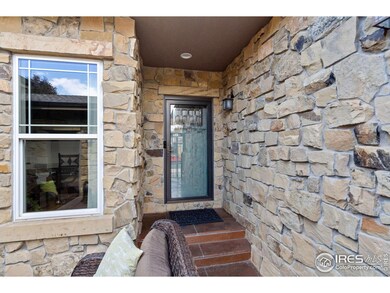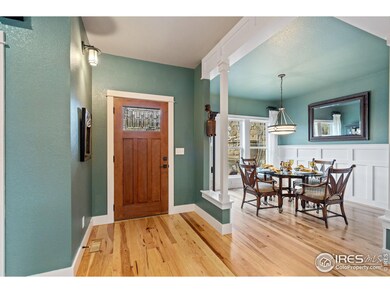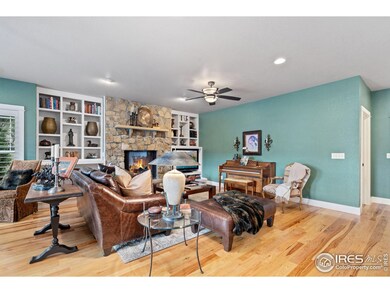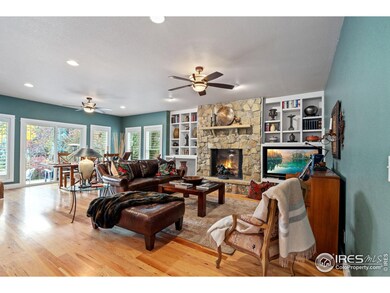
3223 Muskrat Creek Dr Fort Collins, CO 80528
Fossil Lake NeighborhoodHighlights
- Open Floorplan
- Contemporary Architecture
- Wood Flooring
- Zach Elementary School Rated A
- Multiple Fireplaces
- Double Oven
About This Home
As of November 2024SOLD BEFORE PUBLISHED. Prepare to be impressed by this stunning former model home by Jamestown Builders. From the moment you arrive, its curb appeal and craftsmanship make a lasting impression. The inviting front courtyard, featuring stone and wood accents, is complemented by an outdoor fireplace, creating a welcoming space for relaxation. Step inside to discover a spacious, open-concept layout with expansive living and dining areas. The gourmet kitchen is a chef's dream, boasting double islands, a six-burner gas range with a double oven, and a large side-by-side refrigerator and freezer. The living room's centerpiece is a striking stone fireplace, flanked by custom built-ins, providing both warmth and style. The luxurious primary suite includes a five-piece bathroom with a large shower, a freestanding tub, and dual vanities for ultimate convenience. The main level also features two additional bedrooms, a well-appointed bathroom, and a functional laundry/mudroom. Downstairs, the beautifully finished basement is designed for entertaining and leisure. A spacious family room with another stone fireplace offers the perfect setting for movie nights or game-day gatherings. The adjacent rec room, complete with a wet bar, is ideal for a game of pool or ping pong. A bonus space offers endless possibilities, whether for play, games, or extra storage. Two additional bedrooms and a full bathroom ensure your guests enjoy privacy and comfort. The backyard is your personal retreat, featuring a covered porch, a patio with a tranquil fountain, and mature landscaping that creates a serene atmosphere. With newer solar panels, enjoy energy savings year-round. Located in the desirable Fossil Lake Ranch, this home is conveniently close to top-rated schools, parks, and a variety of amenities along the Harmony Corridor.
Home Details
Home Type
- Single Family
Est. Annual Taxes
- $4,960
Year Built
- Built in 2008
Lot Details
- 8,386 Sq Ft Lot
- Southern Exposure
- North Facing Home
- Fenced
- Level Lot
- Sprinkler System
- Property is zoned LMN
HOA Fees
- $64 Monthly HOA Fees
Parking
- 3 Car Attached Garage
Home Design
- Contemporary Architecture
- Wood Frame Construction
- Composition Roof
- Composition Shingle
- Stone
Interior Spaces
- 4,413 Sq Ft Home
- 1-Story Property
- Open Floorplan
- Wet Bar
- Ceiling Fan
- Multiple Fireplaces
- Double Pane Windows
- Window Treatments
- Family Room
- Dining Room
- Basement Fills Entire Space Under The House
Kitchen
- Eat-In Kitchen
- Double Oven
- Gas Oven or Range
- Microwave
- Dishwasher
- Kitchen Island
Flooring
- Wood
- Carpet
Bedrooms and Bathrooms
- 5 Bedrooms
- 3 Full Bathrooms
Laundry
- Laundry on main level
- Sink Near Laundry
- Washer and Dryer Hookup
Outdoor Features
- Enclosed patio or porch
Schools
- Zach Elementary School
- Preston Middle School
- Fossil Ridge High School
Utilities
- Forced Air Heating and Cooling System
- High Speed Internet
- Satellite Dish
- Cable TV Available
Listing and Financial Details
- Assessor Parcel Number R1643233
Community Details
Overview
- Association fees include common amenities
- Fossil Lake Ranch Subdivision
Recreation
- Park
Map
Home Values in the Area
Average Home Value in this Area
Property History
| Date | Event | Price | Change | Sq Ft Price |
|---|---|---|---|---|
| 11/26/2024 11/26/24 | Sold | $1,170,000 | +0.9% | $265 / Sq Ft |
| 10/30/2024 10/30/24 | For Sale | $1,160,000 | -- | $263 / Sq Ft |
Tax History
| Year | Tax Paid | Tax Assessment Tax Assessment Total Assessment is a certain percentage of the fair market value that is determined by local assessors to be the total taxable value of land and additions on the property. | Land | Improvement |
|---|---|---|---|---|
| 2025 | $4,960 | $63,650 | $15,946 | $47,704 |
| 2024 | $4,960 | $63,650 | $15,946 | $47,704 |
| 2022 | $4,268 | $51,214 | $6,220 | $44,994 |
| 2021 | $4,315 | $52,688 | $6,399 | $46,289 |
| 2020 | $4,656 | $48,720 | $6,399 | $42,321 |
| 2019 | $4,674 | $48,720 | $6,399 | $42,321 |
| 2018 | $4,456 | $47,844 | $6,444 | $41,400 |
| 2017 | $4,441 | $47,844 | $6,444 | $41,400 |
| 2016 | $4,243 | $45,483 | $7,124 | $38,359 |
| 2015 | $4,212 | $46,930 | $7,120 | $39,810 |
| 2014 | $3,863 | $41,450 | $7,120 | $34,330 |
Mortgage History
| Date | Status | Loan Amount | Loan Type |
|---|---|---|---|
| Previous Owner | $50,000 | Future Advance Clause Open End Mortgage | |
| Previous Owner | $40,000 | Future Advance Clause Open End Mortgage | |
| Previous Owner | $240,000 | New Conventional | |
| Previous Owner | $0 | Credit Line Revolving |
Deed History
| Date | Type | Sale Price | Title Company |
|---|---|---|---|
| Warranty Deed | $1,170,000 | None Listed On Document | |
| Warranty Deed | $470,000 | Security Title | |
| Warranty Deed | -- | None Available |
Similar Homes in Fort Collins, CO
Source: IRES MLS
MLS Number: 1022832
APN: 86092-56-024
- 5850 Dripping Rock Ln Unit F201
- 5850 Dripping Rock Ln
- 5850 Dripping Rock Ln Unit D-103
- 5702 Falling Water Dr
- 5615 Evening Primrose Ln
- 3321 Muskrat Creek Dr
- 3051 Sage Creek Rd Unit C18
- 3173 Kingfisher Ct
- 6102 Estuary Ct
- 3045 E Trilby Rd Unit B-7
- 5550 Corbett Dr Unit A6
- 5548 Wheelhouse Way Unit 1
- 5548 Wheelhouse Way Unit 4
- 5549 Owl Hoot Dr Unit 1
- 6138 Spearmint Ct
- 5516 Owl Hoot Dr Unit 3
- 3684 Loggers Ln Unit 3
- 2809 Brush Creek Dr
- 2908 Golden Harvest Ln
- 6020 Fall Harvest Way
