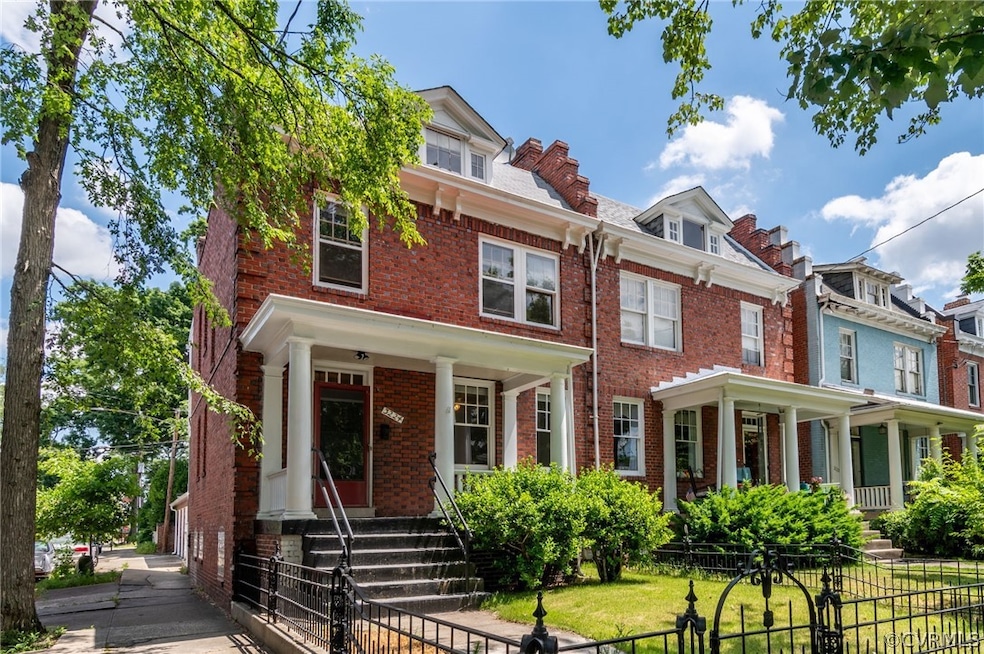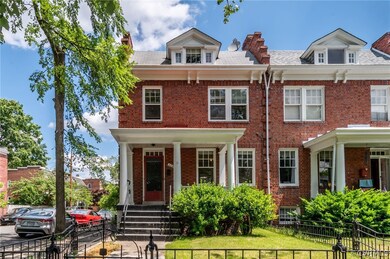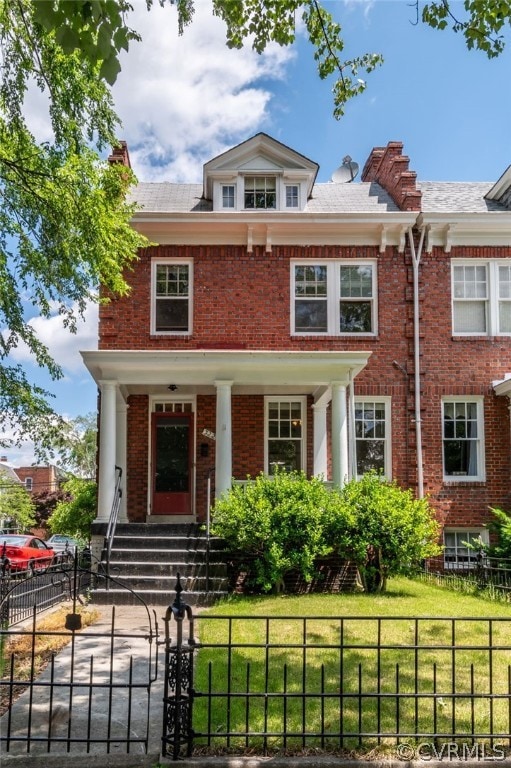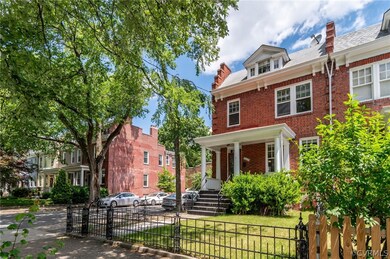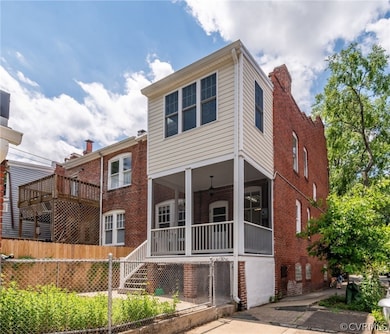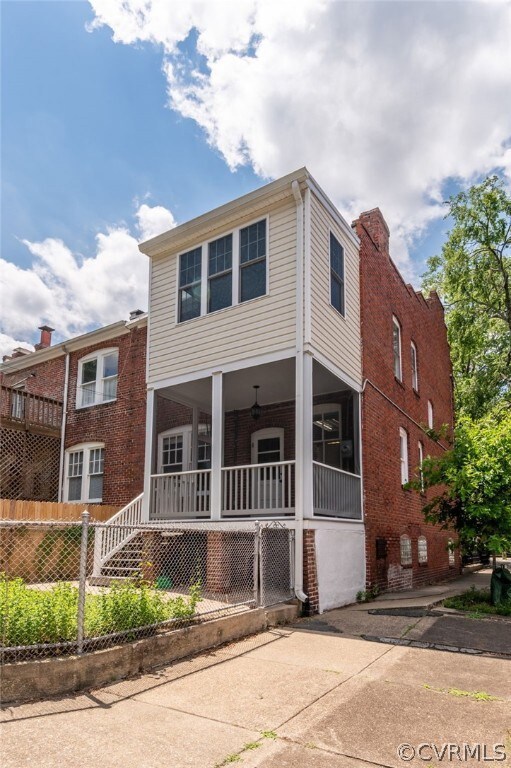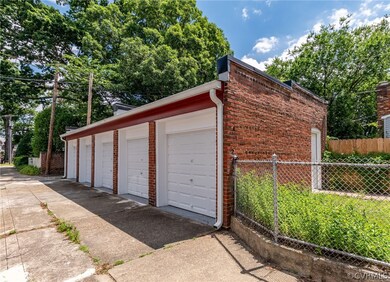
3224 Floyd Ave Richmond, VA 23221
The Museum District NeighborhoodHighlights
- Deck
- Separate Formal Living Room
- High Ceiling
- Open High School Rated A+
- Corner Lot
- Solid Surface Countertops
About This Home
As of July 2024Come discover this delightful home, perfectly situated on a corner lot in the coveted Museum District. This two-level residence, complete with a finished basement, is the dream home you've been searching for. Enjoy the convenience of walking to Carytown, Scott’s Addition, or the Fan District, and savor the plethora of dining and entertainment options this vibrant area offers.
The home features a picturesque front porch, perfect for enjoying your morning coffee on sunny days, and an easy-maintenance front yard ideal for planting your favorite flowers. Step inside to a cozy living room with a fireplace, adjacent to the formal dining room. The kitchen, located just behind the dining area, with back door access to the spacious screened porch in the back.
Upstairs, the second floor offers three bedrooms, one of which can be used as an office, along with a recently updated full bathroom. Another bedroom features a huge walk-in closet that could be turned into an additional bath in future home projects! For added convenience, a laundry chute on the second floor leads directly to the basement laundry room.
The walkout basement boasts a second living room, a half bath, a gym/workout room, and ample storage space for yard tools. The back basement door provides easy access to the low-maintenance backyard.
A unique highlight of this home is the recently renovated five-car garage, a rare find in this area valued at $150K+ on its own, and offering abundant space for parking and storage. Also it is located on its own parcel, which gives flexibility for any (Additional Dwelling Unit) future projects.
This charming home won't be on the market for long. Schedule a tour today and let’s make it your new dream home!
Last Agent to Sell the Property
Shaheen Ruth Martin & Fonville Brokerage Email: info@srmfre.com License #0225232357

Home Details
Home Type
- Single Family
Est. Annual Taxes
- $5,952
Year Built
- Built in 1921
Lot Details
- 2,191 Sq Ft Lot
- Property is Fully Fenced
- Corner Lot
- Zoning described as R-6
Parking
- 4 Car Detached Garage
- On-Street Parking
Home Design
- Brick Exterior Construction
- Shingle Roof
- Composition Roof
- Metal Roof
Interior Spaces
- 3,020 Sq Ft Home
- 2-Story Property
- Wired For Data
- High Ceiling
- Ceiling Fan
- Wood Burning Fireplace
- Fireplace Features Masonry
- Window Treatments
- Separate Formal Living Room
Kitchen
- Gas Cooktop
- Dishwasher
- Solid Surface Countertops
Flooring
- Carpet
- Linoleum
- Tile
Bedrooms and Bathrooms
- 3 Bedrooms
- Walk-In Closet
Laundry
- Dryer
- Washer
Partially Finished Basement
- Walk-Out Basement
- Interior Basement Entry
Outdoor Features
- Deck
- Outdoor Storage
- Front Porch
Schools
- Lois-Harrison Jones Elementary School
- Albert Hill Middle School
- Thomas Jefferson High School
Utilities
- Humidifier
- Heat Pump System
- Radiant Heating System
- Water Heater
- High Speed Internet
Listing and Financial Details
- Tax Lot 2
- Assessor Parcel Number W000-1458-031
Map
Home Values in the Area
Average Home Value in this Area
Property History
| Date | Event | Price | Change | Sq Ft Price |
|---|---|---|---|---|
| 07/12/2024 07/12/24 | Sold | $740,000 | -1.3% | $245 / Sq Ft |
| 06/17/2024 06/17/24 | Pending | -- | -- | -- |
| 06/12/2024 06/12/24 | For Sale | $750,000 | -- | $248 / Sq Ft |
Tax History
| Year | Tax Paid | Tax Assessment Tax Assessment Total Assessment is a certain percentage of the fair market value that is determined by local assessors to be the total taxable value of land and additions on the property. | Land | Improvement |
|---|---|---|---|---|
| 2025 | $6,444 | $537,000 | $200,000 | $337,000 |
| 2024 | $6,168 | $514,000 | $195,000 | $319,000 |
| 2023 | $5,952 | $496,000 | $180,000 | $316,000 |
| 2022 | $4,956 | $413,000 | $120,000 | $293,000 |
| 2021 | $4,464 | $383,000 | $95,000 | $288,000 |
| 2020 | $4,464 | $372,000 | $85,000 | $287,000 |
| 2019 | $3,689 | $355,000 | $85,000 | $270,000 |
| 2018 | $1,141 | $317,000 | $85,000 | $232,000 |
| 2017 | $3,672 | $306,000 | $75,000 | $231,000 |
| 2016 | $1,080 | $300,000 | $70,000 | $230,000 |
| 2015 | $3,432 | $292,000 | $70,000 | $222,000 |
| 2014 | $3,432 | $286,000 | $65,000 | $221,000 |
Mortgage History
| Date | Status | Loan Amount | Loan Type |
|---|---|---|---|
| Open | $665,800 | New Conventional | |
| Previous Owner | $230,000 | Credit Line Revolving | |
| Previous Owner | $57,000 | Credit Line Revolving | |
| Previous Owner | $75,000 | Credit Line Revolving |
Deed History
| Date | Type | Sale Price | Title Company |
|---|---|---|---|
| Deed | $740,000 | Fidelity National Insurance Co |
Similar Homes in Richmond, VA
Source: Central Virginia Regional MLS
MLS Number: 2414247
APN: W000-1458-031
- 3212 Floyd Ave
- 3331 Hanover Ave
- 3426 Floyd Ave
- 3417 Hanover Ave
- 3437 Hanover Ave
- 3515 Hanover Ave Unit C
- 3410 Stuart Ave
- 3553 Grove Ave
- 2916 Ellwood Ave
- 8 N Colonial Ave
- 3422 Kensington Ave
- 3303 Park Ave
- 2917 Parkwood Ave
- 3210 Maplewood Ave
- 3009 Patterson Ave
- 223 N Arthur Ashe Blvd
- 3710 Ellwood Ave
- 316 N Hamilton St
- 312 N Hamilton St
- 320 N Hamilton St
