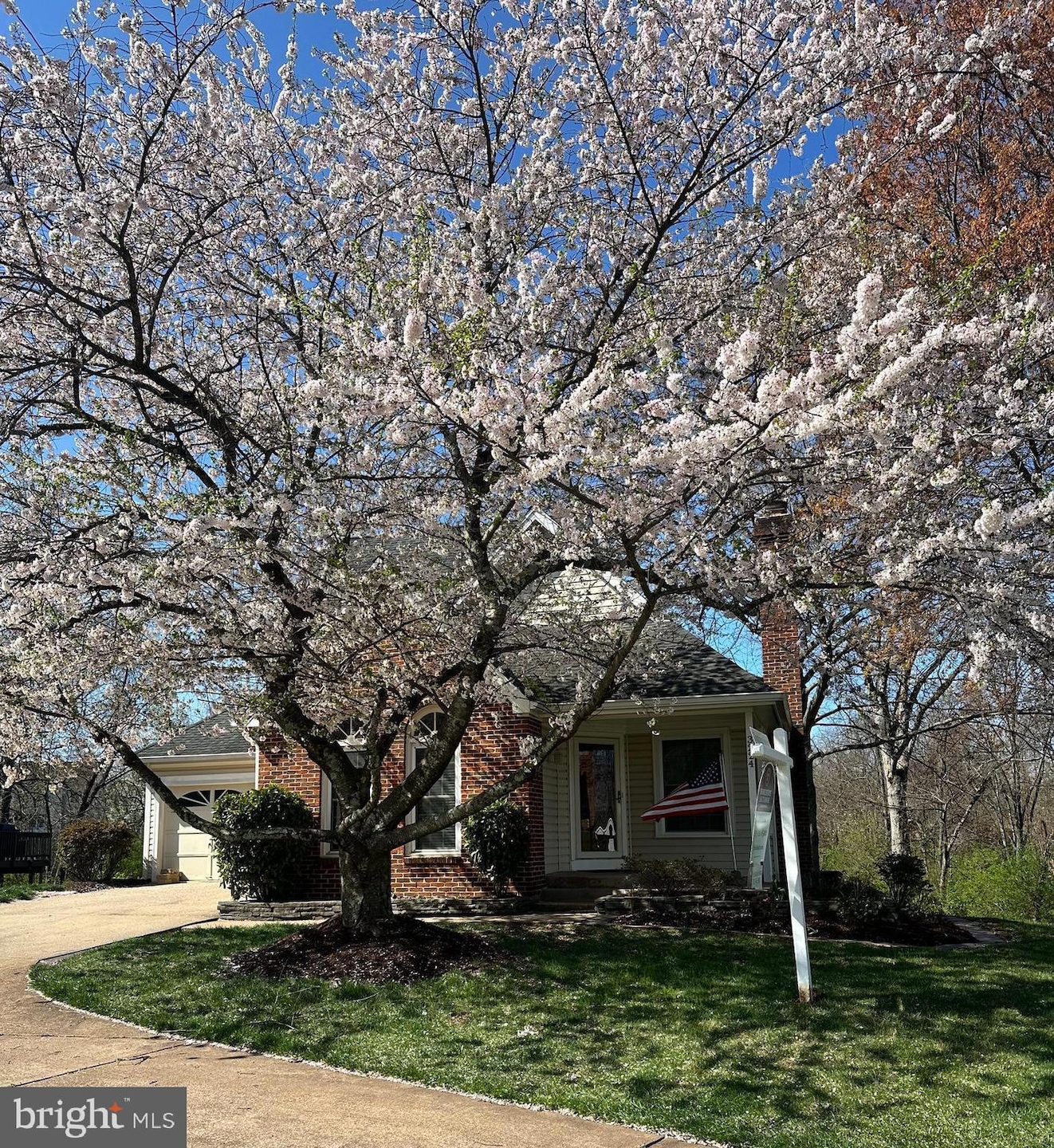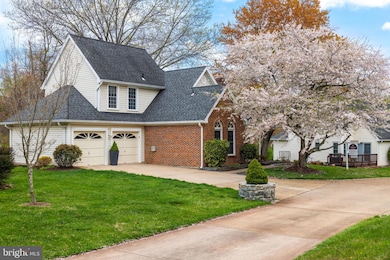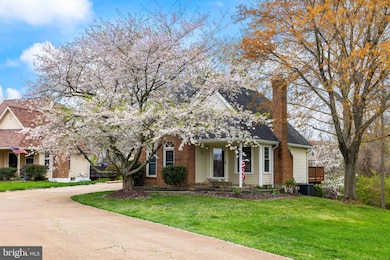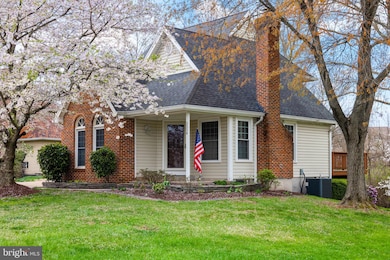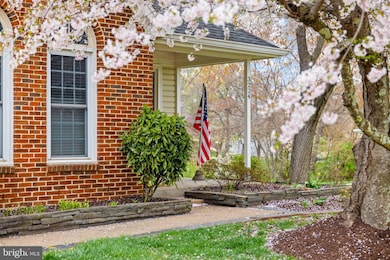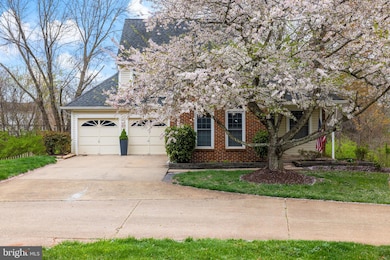
3224 Kinross Cir Herndon, VA 20171
Oak Hill NeighborhoodEstimated payment $5,394/month
Highlights
- Popular Property
- Open Floorplan
- Clubhouse
- Oak Hill Elementary School Rated A
- Colonial Architecture
- Deck
About This Home
Charming Single-Family Home in Desirable Chantilly Highlands
Nestled in the sought-after Chantilly Highlands community, this beautifully maintained 2000 sq ft, single-family home offers the perfect blend of comfort, convenience, and charm. HVAC and Hot water Heater, new in 2024, Granite, 2023, hardwood floors 2022, 2 attic fans in 2023, New carpet, Whole house painted, including closets, New carpeting2025!
Boasting top-rated schools and easy access to major commuter routes, this home is an ideal choice for those seeking both tranquility and connectivity.
Step inside to discover a thoughtfully designed layout featuring a main-level bedroom and full bathroom—perfect for guests, multi-generational living, or a private home office. The inviting living spaces are filled with natural light, complemented by elegant finishes and a warm, welcoming ambiance.
Outside, enjoy the expansive deck and patio overlooking a serene, tree-lined backyard—a perfect retreat to relax, entertain, or simply take in the beauty of nature. Watch as wildlife meanders through, adding to the peaceful charm of this picturesque setting. Or use the community pool across the street.
Convenience is at your doorstep with grocery stores, restaurants, and shopping centers just minutes away. Plus, with seamless access to Dulles Airport, Metro stations, and major highways, commuting and travel are effortless.
Don’t miss the opportunity to make this Chantilly Highlands gem your own!
Home Details
Home Type
- Single Family
Est. Annual Taxes
- $8,964
Year Built
- Built in 1984 | Remodeled in 2024
Lot Details
- 9,209 Sq Ft Lot
- North Facing Home
- Property is in excellent condition
- Property is zoned 130
HOA Fees
- $42 Monthly HOA Fees
Parking
- 2 Car Direct Access Garage
- 2 Driveway Spaces
- Front Facing Garage
- Garage Door Opener
Home Design
- Colonial Architecture
- Bump-Outs
- Brick Exterior Construction
- Slab Foundation
- Aluminum Siding
Interior Spaces
- 1,403 Sq Ft Home
- Property has 3 Levels
- Open Floorplan
- Built-In Features
- Cathedral Ceiling
- Ceiling Fan
- 1 Fireplace
- Combination Dining and Living Room
Kitchen
- Country Kitchen
- Stove
- Range Hood
- Microwave
- Extra Refrigerator or Freezer
- ENERGY STAR Qualified Refrigerator
- ENERGY STAR Qualified Dishwasher
- Disposal
Flooring
- Wood
- Carpet
Bedrooms and Bathrooms
- Bathtub with Shower
- Walk-in Shower
Laundry
- Laundry on main level
- Electric Dryer
- Washer
Finished Basement
- Heated Basement
- Walk-Out Basement
- Basement Fills Entire Space Under The House
- Interior, Front, and Rear Basement Entry
- Basement Windows
Outdoor Features
- Deck
- Patio
- Porch
Schools
- Oak Hill Elementary School
- Franklin Middle School
- Chantilly High School
Utilities
- Central Air
- Heat Pump System
- Vented Exhaust Fan
- Electric Water Heater
Listing and Financial Details
- Tax Lot 182
- Assessor Parcel Number 0351 02 0182
Community Details
Overview
- Association fees include snow removal, common area maintenance, management, pool(s), reserve funds, recreation facility
- Chantilly Highlands Homeowners Association
- Chantilly Highlands Subdivision, Coventry Floorplan
Amenities
- Common Area
- Clubhouse
- Community Center
Recreation
- Tennis Courts
- Community Basketball Court
- Community Playground
- Community Pool
Security
- Fenced around community
Map
Home Values in the Area
Average Home Value in this Area
Tax History
| Year | Tax Paid | Tax Assessment Tax Assessment Total Assessment is a certain percentage of the fair market value that is determined by local assessors to be the total taxable value of land and additions on the property. | Land | Improvement |
|---|---|---|---|---|
| 2024 | $8,233 | $710,670 | $300,000 | $410,670 |
| 2023 | $8,246 | $730,680 | $300,000 | $430,680 |
| 2022 | $7,579 | $662,750 | $270,000 | $392,750 |
| 2021 | $7,055 | $601,160 | $250,000 | $351,160 |
| 2020 | $6,775 | $572,490 | $240,000 | $332,490 |
| 2019 | $6,580 | $555,970 | $235,000 | $320,970 |
| 2018 | $6,201 | $539,190 | $230,000 | $309,190 |
| 2017 | $6,260 | $539,190 | $230,000 | $309,190 |
| 2016 | $6,247 | $539,190 | $230,000 | $309,190 |
| 2015 | $5,761 | $516,190 | $220,000 | $296,190 |
| 2014 | $5,557 | $499,020 | $210,000 | $289,020 |
Property History
| Date | Event | Price | Change | Sq Ft Price |
|---|---|---|---|---|
| 04/11/2025 04/11/25 | For Sale | $799,990 | -3.0% | $570 / Sq Ft |
| 04/03/2025 04/03/25 | For Sale | $825,000 | -- | $588 / Sq Ft |
Deed History
| Date | Type | Sale Price | Title Company |
|---|---|---|---|
| Warranty Deed | $485,000 | -- | |
| Deed | $229,900 | -- |
Mortgage History
| Date | Status | Loan Amount | Loan Type |
|---|---|---|---|
| Open | $388,000 | New Conventional | |
| Closed | $388,000 | New Conventional | |
| Closed | $48,500 | Credit Line Revolving | |
| Previous Owner | $183,900 | No Value Available |
Similar Homes in Herndon, VA
Source: Bright MLS
MLS Number: VAFX2226750
APN: 0351-02-0182
- 13417 Elevation Ln
- 13522 Old Dairy Rd
- 13119 Ladybank Ln
- 13203 Ladybank Ln
- 3120 Kinross Cir
- 3303 Flintwood Ct
- 3035 Jeannie Anna Ct
- 3113 Kinross Cir
- 13164 Autumn Hill Ln
- 13175 Ladybank Ln
- 3005 Hutumn Ct
- 13667 Neil Armstrong Ave
- 3053 Ashburton Ave
- 13767 Air and Space Museum Pkwy
- 3281 Laneview Place
- 13731 Endeavour Dr
- 3229 Wildmere Place
- 3298 Laneview Place
- 13722 Neil Armstrong Ave Unit 507
- 2968 Emerald Chase Dr
