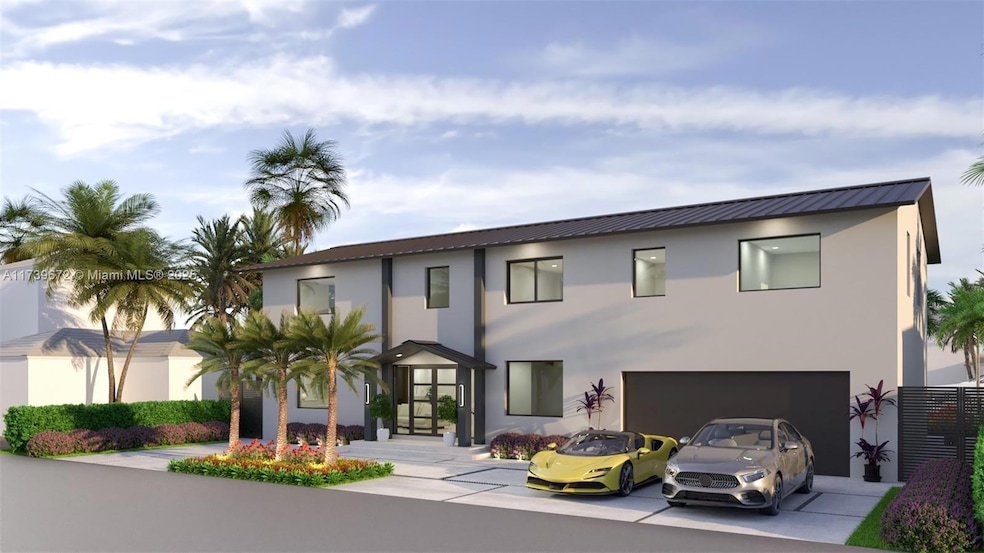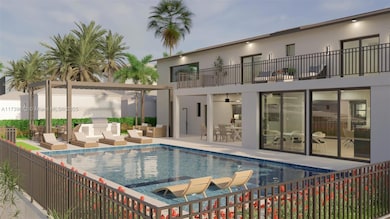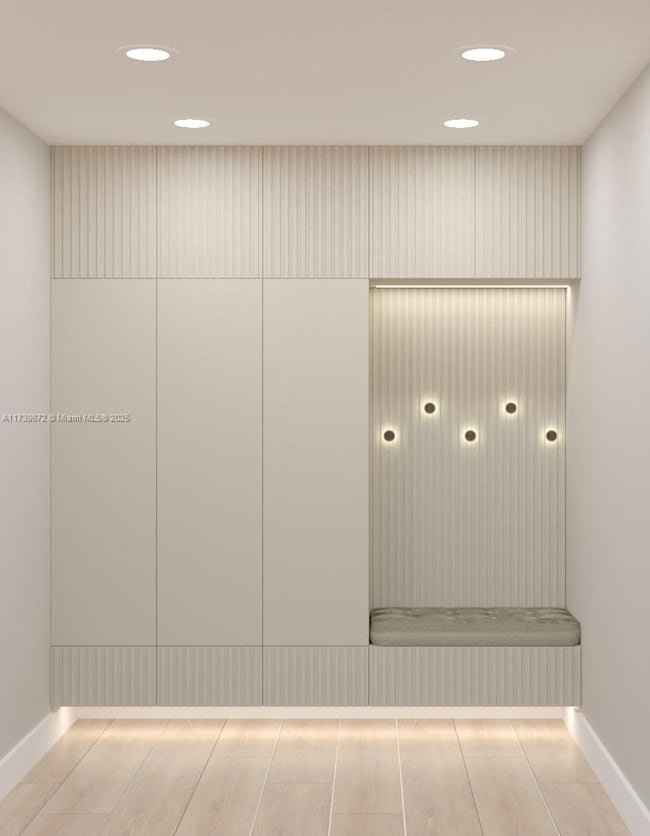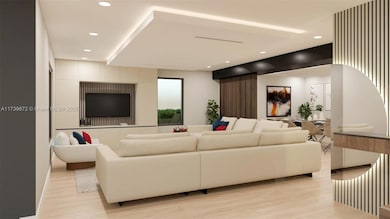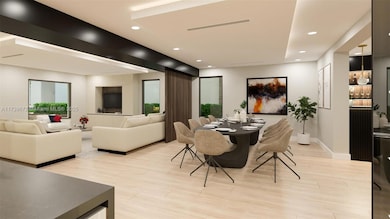
3224 NE 42nd Ct Fort Lauderdale, FL 33308
Bermuda Riviera NeighborhoodEstimated payment $27,023/month
Highlights
- Property has ocean access
- Private Dock
- In Ground Pool
- Bayview Elementary School Rated A
- Property fronts an intracoastal waterway
- Complete Impact Glass
About This Home
Wake up to the ultimate waterfront lifestyle in prestigious Bermuda-Riviera, Fort Lauderdale’s best-kept secret. This exquisite 5-bedroom, 4-bathroom home spans 3,858 sq. ft., offering deep-water access with no fixed bridges—perfect for boating enthusiasts. Entertain in your outdoor oasis, featuring a sparkling pool and brand-new seawall with a concrete dock. Inside, enjoy a chef-inspired kitchen with MONOGRAM appliances, luxury finishes, and expansive living spaces. This home boasts a new metal roof, impact windows, dual AC units, and updated plumbing, electrical, and ductwork. With all work completed under permits, this masterpiece is set for completion by the end of May—where luxury meets effortless coastal living.
Home Details
Home Type
- Single Family
Est. Annual Taxes
- $9,327
Year Built
- Built in 1975
Lot Details
- 8,000 Sq Ft Lot
- 80 Ft Wide Lot
- Property fronts an intracoastal waterway
- South Facing Home
- Property is zoned RS-8
HOA Fees
- $13 Monthly HOA Fees
Parking
- 2 Car Garage
- Driveway
- Open Parking
Home Design
- Aluminum Roof
- Concrete Block And Stucco Construction
Interior Spaces
- 3,858 Sq Ft Home
- 2-Story Property
- Intracoastal Views
Kitchen
- Built-In Oven
- Electric Range
- Microwave
- Dishwasher
- Disposal
Bedrooms and Bathrooms
- 5 Bedrooms
- 4 Full Bathrooms
Laundry
- Dryer
- Washer
Home Security
- Complete Impact Glass
- High Impact Door
Outdoor Features
- In Ground Pool
- Property has ocean access
- Private Dock
- Exterior Lighting
- Outdoor Grill
Utilities
- Central Heating and Cooling System
Community Details
- Bermuda Riviera Sub Of Ga Subdivision
Listing and Financial Details
- Assessor Parcel Number 494319030260
Map
Home Values in the Area
Average Home Value in this Area
Tax History
| Year | Tax Paid | Tax Assessment Tax Assessment Total Assessment is a certain percentage of the fair market value that is determined by local assessors to be the total taxable value of land and additions on the property. | Land | Improvement |
|---|---|---|---|---|
| 2025 | $9,327 | $2,141,860 | $432,000 | $1,709,860 |
| 2024 | $9,143 | $2,141,860 | $432,000 | $1,709,860 |
| 2023 | $9,143 | $499,010 | $0 | $0 |
| 2022 | $8,772 | $484,480 | $0 | $0 |
| 2021 | $8,518 | $470,370 | $0 | $0 |
| 2020 | $8,359 | $463,880 | $0 | $0 |
| 2019 | $7,968 | $453,460 | $0 | $0 |
| 2018 | $7,578 | $445,010 | $0 | $0 |
| 2017 | $7,548 | $435,860 | $0 | $0 |
| 2016 | $7,610 | $426,900 | $0 | $0 |
| 2015 | $7,740 | $423,940 | $0 | $0 |
| 2014 | $7,814 | $420,580 | $0 | $0 |
| 2013 | -- | $773,200 | $400,000 | $373,200 |
Property History
| Date | Event | Price | Change | Sq Ft Price |
|---|---|---|---|---|
| 02/05/2025 02/05/25 | For Sale | $4,700,000 | -- | $1,218 / Sq Ft |
Deed History
| Date | Type | Sale Price | Title Company |
|---|---|---|---|
| Warranty Deed | $1,850,000 | Doma Title | |
| Warranty Deed | $100 | -- | |
| Warranty Deed | $314,286 | -- |
Similar Homes in the area
Source: MIAMI REALTORS® MLS
MLS Number: A11739672
APN: 49-43-19-03-0260
- 3300 NE 42nd Ct
- 24 Castle Harbor Isle Dr
- 3356 NE 42nd Ct
- 41 Castle Harbor Isle Dr
- 57 Castle Harbor Island
- 4143 N Ocean Blvd Unit 204
- 4143 N Ocean Blvd Unit 108
- 57 Fort Royal Island
- 4300 N Ocean Blvd Unit 2K
- 4300 N Ocean Blvd Unit 15F
- 4300 N Ocean Blvd Unit 9B
- 4300 N Ocean Blvd Unit 11J
- 4300 N Ocean Blvd Unit 2L
- 4300 N Ocean Blvd Unit PHJ
- 4300 N Ocean Blvd Unit 8F
- 4300 N Ocean Blvd Unit 11G
- 4300 N Ocean Blvd Unit 15J
- 4300 N Ocean Blvd Unit 16A
- 4300 N Ocean Blvd Unit 9G
- 4300 N Ocean Blvd Unit 5A
