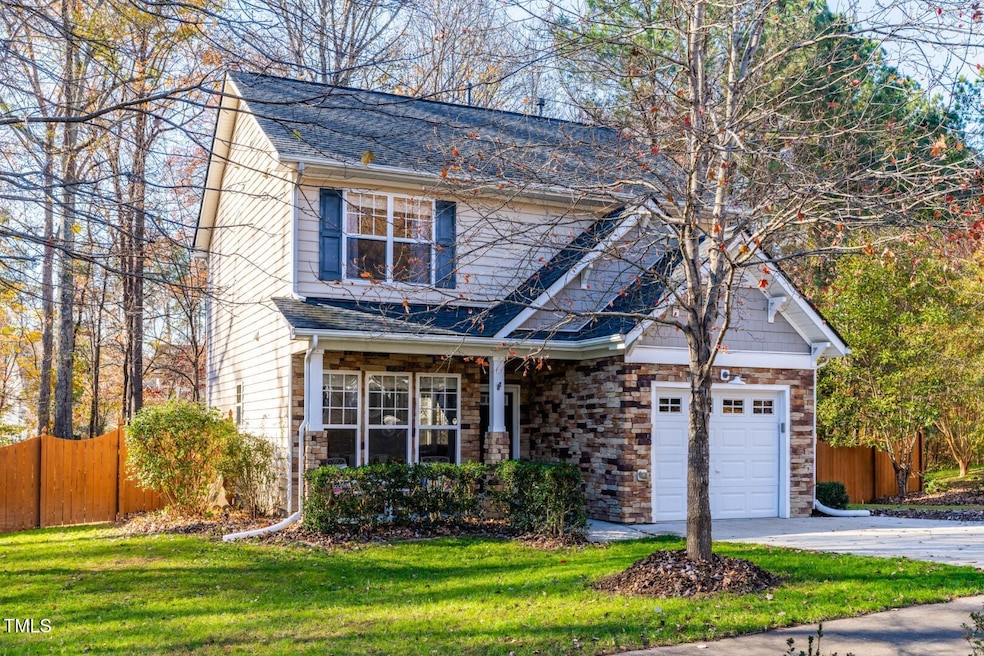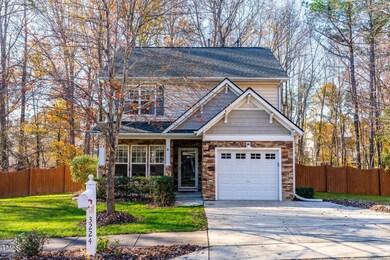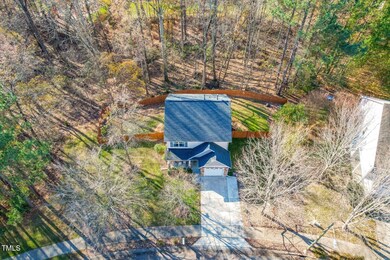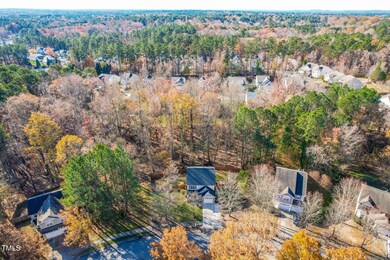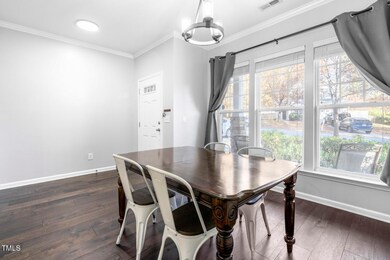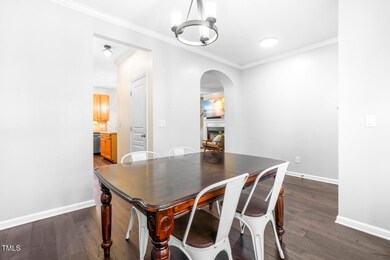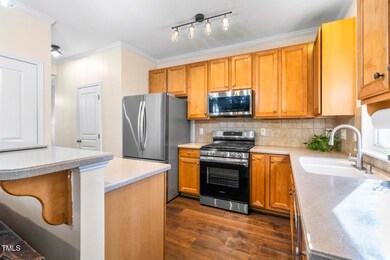
3224 Silver Star Dr Durham, NC 27713
Woodcroft NeighborhoodHighlights
- Clubhouse
- Deck
- Transitional Architecture
- Pearsontown Elementary School Rated A
- Vaulted Ceiling
- Wood Flooring
About This Home
As of March 2025Nestled on a spacious lot with a private setting, this beautiful 3 bed, 2.5 bath home has what you need. The perfect blend of comfort and convenience, this home features wood floors throughout the main level, brand new carpet upstairs, updated powder room, large master bedroom with vaulted ceiling. The deck overlooks a large, private fenced yard. The kitchen features stainless steel appliances, island and a gas stove. There is even a front porch and a garage. Roof of home was replaced in 2021. Convenient to everything, this home is minutes to downtown Durham, RTP, Duke, NC Central, shopping, and restaurants. Washer, dryer and refrigerator all convey. Don't delay..this charmer won't last long.
Last Buyer's Agent
Non Member
Non Member Office
Home Details
Home Type
- Single Family
Est. Annual Taxes
- $2,666
Year Built
- Built in 2005
Lot Details
- 10,019 Sq Ft Lot
- Wood Fence
- Back Yard Fenced and Front Yard
HOA Fees
- $45 Monthly HOA Fees
Parking
- 1 Car Attached Garage
- Garage Door Opener
- Private Driveway
Home Design
- Transitional Architecture
- Slab Foundation
- Shingle Roof
- Vinyl Siding
Interior Spaces
- 1,540 Sq Ft Home
- 2-Story Property
- Smooth Ceilings
- Vaulted Ceiling
- Ceiling Fan
- Gas Log Fireplace
- Entrance Foyer
- Family Room with Fireplace
- Dining Room
- Pull Down Stairs to Attic
- Fire and Smoke Detector
Kitchen
- Gas Oven
- Gas Range
- Microwave
- Dishwasher
Flooring
- Wood
- Carpet
Bedrooms and Bathrooms
- 3 Bedrooms
- Double Vanity
- Separate Shower in Primary Bathroom
Laundry
- Laundry Room
- Laundry on main level
- Dryer
- Washer
Outdoor Features
- Deck
- Rain Gutters
- Porch
Schools
- Pearsontown Elementary School
- Lowes Grove Middle School
- Hillside High School
Utilities
- Forced Air Heating and Cooling System
- Heating System Uses Gas
- Natural Gas Connected
- Gas Water Heater
Listing and Financial Details
- Assessor Parcel Number 0729-93-3916
Community Details
Overview
- Cas, Inc. Association, Phone Number (910) 295-3791
- Lochside Subdivision
Amenities
- Clubhouse
Recreation
- Community Pool
Map
Home Values in the Area
Average Home Value in this Area
Property History
| Date | Event | Price | Change | Sq Ft Price |
|---|---|---|---|---|
| 03/24/2025 03/24/25 | Sold | $410,000 | -3.5% | $266 / Sq Ft |
| 02/21/2025 02/21/25 | Pending | -- | -- | -- |
| 01/18/2025 01/18/25 | For Sale | $425,000 | -- | $276 / Sq Ft |
Tax History
| Year | Tax Paid | Tax Assessment Tax Assessment Total Assessment is a certain percentage of the fair market value that is determined by local assessors to be the total taxable value of land and additions on the property. | Land | Improvement |
|---|---|---|---|---|
| 2024 | $3,076 | $220,548 | $55,485 | $165,063 |
| 2023 | $2,889 | $220,548 | $55,485 | $165,063 |
| 2022 | $2,823 | $220,548 | $55,485 | $165,063 |
| 2021 | $2,810 | $220,548 | $55,485 | $165,063 |
| 2020 | $2,743 | $220,548 | $55,485 | $165,063 |
| 2019 | $2,743 | $220,548 | $55,485 | $165,063 |
| 2018 | $2,585 | $190,598 | $40,040 | $150,558 |
| 2017 | $2,566 | $190,598 | $40,040 | $150,558 |
| 2016 | $2,480 | $190,598 | $40,040 | $150,558 |
| 2015 | $2,462 | $177,849 | $36,733 | $141,116 |
| 2014 | $2,462 | $177,849 | $36,733 | $141,116 |
Mortgage History
| Date | Status | Loan Amount | Loan Type |
|---|---|---|---|
| Open | $328,000 | New Conventional | |
| Closed | $328,000 | New Conventional | |
| Previous Owner | $200,000 | Credit Line Revolving | |
| Previous Owner | $170,900 | Adjustable Rate Mortgage/ARM | |
| Previous Owner | $174,000 | Purchase Money Mortgage | |
| Previous Owner | $140,912 | Fannie Mae Freddie Mac |
Deed History
| Date | Type | Sale Price | Title Company |
|---|---|---|---|
| Warranty Deed | $410,000 | None Listed On Document | |
| Warranty Deed | $410,000 | None Listed On Document | |
| Warranty Deed | $190,000 | Attorney | |
| Warranty Deed | $198,000 | None Available | |
| Warranty Deed | $177,000 | -- |
Similar Homes in Durham, NC
Source: Doorify MLS
MLS Number: 10071121
APN: 199782
- 3303 Silver Star Dr
- 3419 Ranbir Dr
- 3219 Ranbir Dr
- 3613 Ranbir Dr
- 3717 Phillips Way W
- 1211 Odyssey Dr
- 5302 Silkwood Dr
- 3349 Tarleton W
- 3336 Tarleton W Unit 3
- 4805 Barbee Rd
- 4814 Fayetteville Rd
- 1412 Smoky Mountains St
- 1117 Badlands St
- 4860 Fayetteville Rd
- 1501 Smoky Mountains St
- 5605 Christie Ln
- 408 Jerome Rd
- 309 Ebon Rd
- 1100 Nova St
- 1106 Nova St
