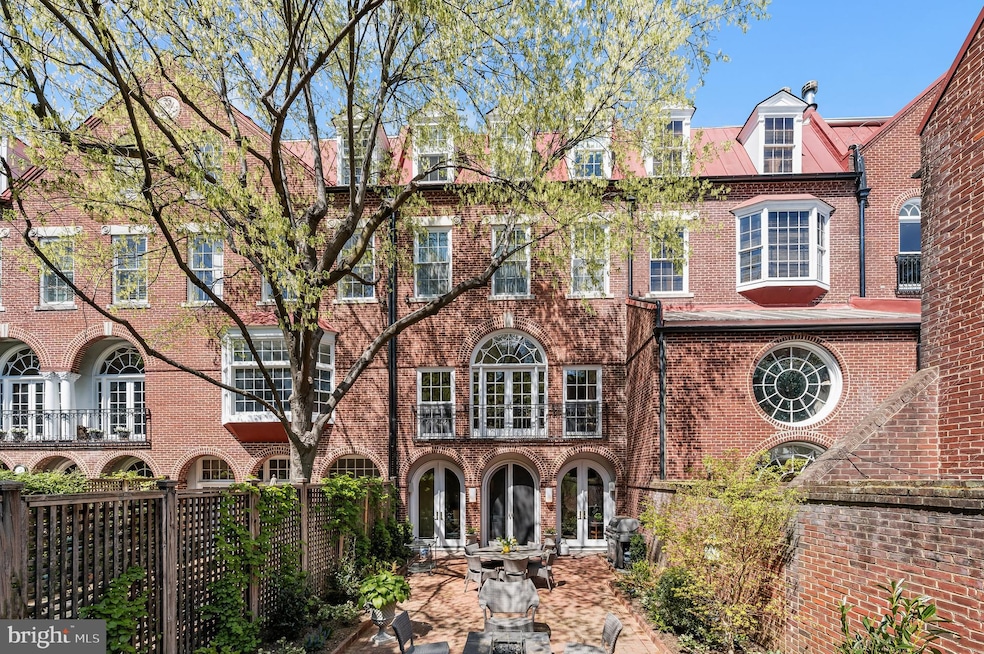
3224 Volta Place NW Washington, DC 20007
Georgetown NeighborhoodEstimated payment $23,685/month
Highlights
- Federal Architecture
- 3 Fireplaces
- 1 Car Attached Garage
- Hyde Addison Elementary School Rated A
- No HOA
- 3-minute walk to Volta Park Recreation Center
About This Home
This very special residence, at one time home to Jacqueline Kennedy Onassis' mother and sister, was among six homes built in 1990 and designed by noted architect Robert Bell in what was once the city's Seventh Precinct Police Station. The home, approx 3800sf, is four full floors of living space with small elevator accessing all levels. The interior garage is designed for one car with a very basic lift to elevate a small second car (lift is functional but conveys as is). The entertaining spaces are spectacular - the dining room with FP seats many and opens to lovely deep garden; can also be a hybrid dining/ family room arrangement. The living room - 21'x23' , with large Palladian windows opening to a Juliet balcony and overlooking a beautiful professionally designed deep garden, has wonderfully high 10'7"ceilings , a gas fireplace, wet bar and is huge - great for entertaining. The primary suite is luxuriously spacious with a gas fireplace and a connecting large bath to a second bedroom currently arranged as a library/office ; the top floor has 2 very large bedrooms and 2 baths. The gourmet kitchen was completely redone in early 2015, all bathrooms are WaterWorks. Steps to Wisconsin Ave, this wonderfully located and stylish house provides comfortable and updated conveniences in the heart of beautiful historic Georgetown. House is in excellent condition and has great storage throughout.
Townhouse Details
Home Type
- Townhome
Est. Annual Taxes
- $19,658
Year Built
- Built in 1980
Lot Details
- 2,039 Sq Ft Lot
- North Facing Home
Parking
- 1 Car Attached Garage
- Front Facing Garage
- Garage Door Opener
Home Design
- Federal Architecture
- Brick Exterior Construction
Interior Spaces
- 3,851 Sq Ft Home
- Property has 4 Levels
- 3 Fireplaces
- Finished Basement
- Basement with some natural light
Bedrooms and Bathrooms
- 4 Bedrooms
Accessible Home Design
- Accessible Elevator Installed
Schools
- Hyde-Addison Elementary School
- Hardy Middle School
- Wilson Senior High School
Utilities
- Central Heating and Cooling System
- Natural Gas Water Heater
Community Details
- No Home Owners Association
- Georgetown Subdivision
Listing and Financial Details
- Tax Lot 871
- Assessor Parcel Number 1255//0871
Map
Home Values in the Area
Average Home Value in this Area
Tax History
| Year | Tax Paid | Tax Assessment Tax Assessment Total Assessment is a certain percentage of the fair market value that is determined by local assessors to be the total taxable value of land and additions on the property. | Land | Improvement |
|---|---|---|---|---|
| 2024 | $19,658 | $2,698,930 | $774,780 | $1,924,150 |
| 2023 | $17,894 | $2,615,330 | $745,600 | $1,869,730 |
| 2022 | $16,313 | $1,997,820 | $695,320 | $1,302,500 |
| 2021 | $15,939 | $1,951,490 | $688,370 | $1,263,120 |
| 2020 | $15,395 | $1,886,880 | $673,200 | $1,213,680 |
| 2019 | $15,164 | $1,858,820 | $656,510 | $1,202,310 |
| 2018 | $14,639 | $1,795,630 | $0 | $0 |
| 2017 | $14,093 | $1,730,470 | $0 | $0 |
| 2016 | $14,210 | $1,743,480 | $0 | $0 |
| 2015 | $13,877 | $1,704,040 | $0 | $0 |
| 2014 | $13,340 | $1,639,640 | $0 | $0 |
Property History
| Date | Event | Price | Change | Sq Ft Price |
|---|---|---|---|---|
| 04/23/2025 04/23/25 | Price Changed | $3,950,000 | +3.9% | $1,026 / Sq Ft |
| 04/23/2025 04/23/25 | Price Changed | $3,800,000 | -3.8% | $987 / Sq Ft |
| 03/11/2025 03/11/25 | Price Changed | $3,950,000 | -6.0% | $1,026 / Sq Ft |
| 01/20/2025 01/20/25 | For Sale | $4,200,000 | 0.0% | $1,091 / Sq Ft |
| 01/17/2025 01/17/25 | Price Changed | $4,200,000 | -- | $1,091 / Sq Ft |
Deed History
| Date | Type | Sale Price | Title Company |
|---|---|---|---|
| Deed | $775,000 | -- |
Mortgage History
| Date | Status | Loan Amount | Loan Type |
|---|---|---|---|
| Open | $700,000 | Credit Line Revolving | |
| Closed | $540,000 | New Conventional | |
| Closed | $300,000 | Credit Line Revolving | |
| Closed | $380,000 | New Conventional | |
| Closed | $175,000 | Credit Line Revolving | |
| Closed | $436,000 | New Conventional | |
| Closed | $100,000 | Credit Line Revolving | |
| Closed | $498,000 | New Conventional | |
| Closed | $581,250 | New Conventional |
Similar Homes in Washington, DC
Source: Bright MLS
MLS Number: DCDC2174500
APN: 1255-0871
- 1524 33rd St NW
- 3314 1/2 Volta Place NW
- 3311 P St NW
- 1430 33rd St NW
- 3313 O St NW
- 1626 33rd St NW
- 3131 P St NW
- 1412 34th St NW
- 3267 N St NW Unit 5
- 1406 34th St NW
- 3403 O St NW
- 1616 34th St NW
- 3240 Reservoir Rd NW
- 1626 34th St NW
- 1663 32nd St NW
- 1666 33rd St NW
- 1523 31st St NW
- 1234 33rd St NW
- 3255 Prospect St NW Unit ONE
- 3255 Prospect St NW Unit 3






