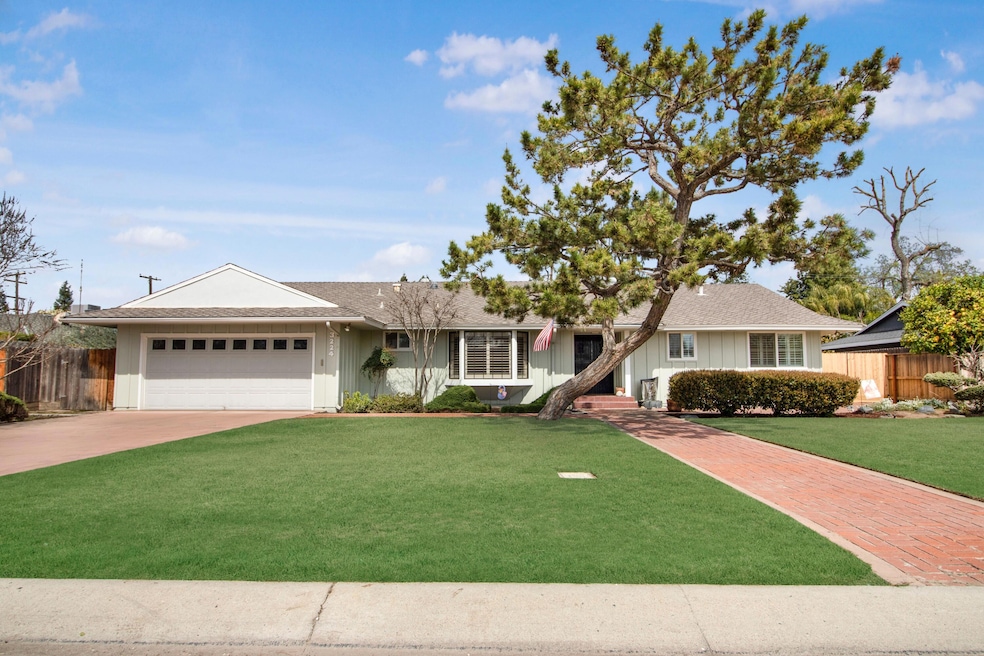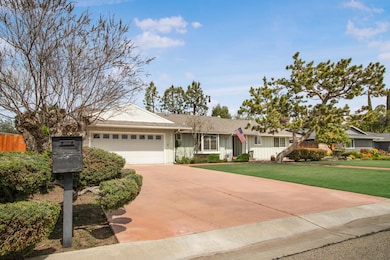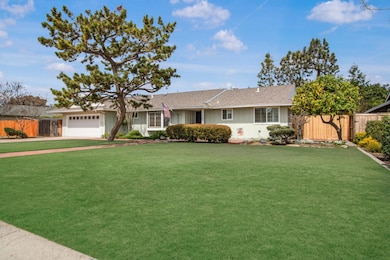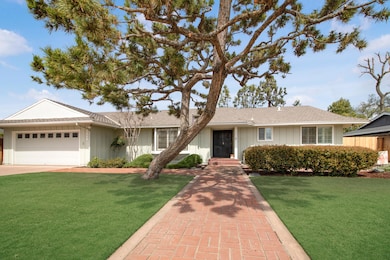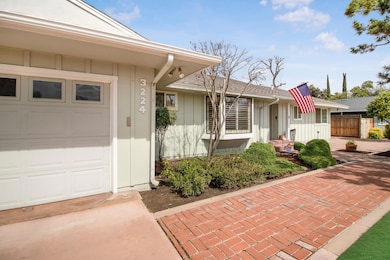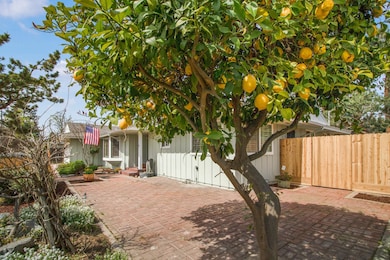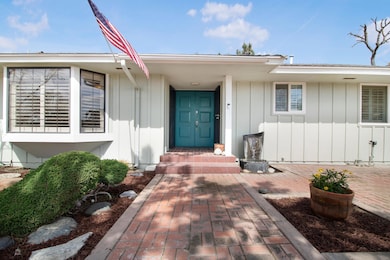
3224 W Harvard Ave Visalia, CA 93277
Mooney NeighborhoodEstimated payment $3,027/month
Highlights
- In Ground Pool
- Wood Flooring
- Neighborhood Views
- Deck
- No HOA
- 2 Car Attached Garage
About This Home
This custom built home sits on a third of an acre, giving plenty of space for fun gatherings with family and friends. The front yard includes a large brick patio; while the back features mature landscaping, a pool, and large trex deck and brick patio for entertaining. Inside, you will appreciate plantation shutters throughout, original hardwood flooring, plenty of natural light, and many updates. The kitchen has plenty of space for the cooks, as well as cabinets, with pull out shelving and recessed lighting. There are two living spaces as well. The living room and dining room both have fireplaces to enjoy during the winter months. All bedrooms are spacious, with a walk-in closet in the primary bedroom. The garage hosts built in cabinetry for extra storage. Call for your personal tour today!
Home Details
Home Type
- Single Family
Est. Annual Taxes
- $3,641
Year Built
- Built in 1965
Lot Details
- 0.31 Acre Lot
- Lot Dimensions are 90 x 150
- South Facing Home
- Fenced
- Landscaped
- Front and Back Yard Sprinklers
- Back and Front Yard
Parking
- 2 Car Attached Garage
- Front Facing Garage
- Garage Door Opener
Home Design
- Raised Foundation
- Composition Roof
- Wood Siding
- Stucco
Interior Spaces
- 2,198 Sq Ft Home
- 1-Story Property
- Ceiling Fan
- Recessed Lighting
- Family Room
- Living Room with Fireplace
- Dining Room with Fireplace
- Neighborhood Views
Kitchen
- Electric Oven
- Electric Range
- Dishwasher
- Tile Countertops
- Disposal
Flooring
- Wood
- Carpet
- Vinyl
Bedrooms and Bathrooms
- 3 Bedrooms
Laundry
- Laundry Room
- Washer and Gas Dryer Hookup
Home Security
- Carbon Monoxide Detectors
- Fire and Smoke Detector
Eco-Friendly Details
- Energy-Efficient Thermostat
Pool
- In Ground Pool
- Gunite Pool
Outdoor Features
- Deck
- Patio
- Exterior Lighting
- Shed
Utilities
- Whole House Fan
- Forced Air Heating and Cooling System
- Natural Gas Connected
- High-Efficiency Water Heater
Community Details
- No Home Owners Association
- Oak Estates Subdivision
Listing and Financial Details
- Assessor Parcel Number 095216012000
Map
Home Values in the Area
Average Home Value in this Area
Tax History
| Year | Tax Paid | Tax Assessment Tax Assessment Total Assessment is a certain percentage of the fair market value that is determined by local assessors to be the total taxable value of land and additions on the property. | Land | Improvement |
|---|---|---|---|---|
| 2024 | $3,641 | $339,070 | $51,201 | $287,869 |
| 2023 | $3,541 | $332,423 | $50,198 | $282,225 |
| 2022 | $3,833 | $325,906 | $49,214 | $276,692 |
| 2021 | $4,207 | $319,516 | $48,249 | $271,267 |
| 2020 | $3,515 | $316,239 | $47,754 | $268,485 |
| 2019 | $3,263 | $310,039 | $46,818 | $263,221 |
| 2018 | $3,188 | $303,960 | $45,900 | $258,060 |
| 2017 | $1,402 | $139,078 | $27,266 | $111,812 |
| 2016 | $1,371 | $136,351 | $26,731 | $109,620 |
| 2015 | $1,329 | $134,302 | $26,329 | $107,973 |
| 2014 | $1,329 | $131,671 | $25,813 | $105,858 |
Property History
| Date | Event | Price | Change | Sq Ft Price |
|---|---|---|---|---|
| 03/21/2025 03/21/25 | For Sale | $489,000 | +64.1% | $222 / Sq Ft |
| 06/01/2017 06/01/17 | Sold | $298,000 | -5.4% | $136 / Sq Ft |
| 03/31/2017 03/31/17 | Pending | -- | -- | -- |
| 03/03/2017 03/03/17 | For Sale | $315,000 | -- | $143 / Sq Ft |
Deed History
| Date | Type | Sale Price | Title Company |
|---|---|---|---|
| Interfamily Deed Transfer | -- | First American Title Company | |
| Interfamily Deed Transfer | -- | First American Title Company | |
| Divorce Dissolution Of Marriage Transfer | -- | First American Title Company | |
| Interfamily Deed Transfer | -- | First American Title Company | |
| Interfamily Deed Transfer | -- | First American Title Company | |
| Grant Deed | $298,000 | First American Title Company | |
| Interfamily Deed Transfer | -- | -- |
Mortgage History
| Date | Status | Loan Amount | Loan Type |
|---|---|---|---|
| Open | $252,000 | New Conventional | |
| Previous Owner | $250,750 | New Conventional | |
| Previous Owner | $45,000 | Credit Line Revolving |
Similar Homes in Visalia, CA
Source: Tulare County MLS
MLS Number: 234165
APN: 095-216-012-000
- 3109 W Harvard Ave
- 3010 W Royal Oaks Dr
- 3141 W Iris Ave
- 3607 W Royal Oaks Dr
- 1642 S Demaree St
- 3515 W Iris Ave
- 1937 S Royal Oaks Dr
- 1903 S Terrace St
- 1020 S Demaree St
- 36245 S County Center Dr
- 4005 W Iris Ave
- 2404 W Walnut Ave
- 2245 W Harvard Ave
- 2222 S Fontana St
- 0 S Silvervale Unit 231829
- 1820 S Cindy Ct
- 601 S Redwood St
- 2650 S Linda Vista St
- 2939 W Country Ct
- 820 S Chinowth St Unit 74
