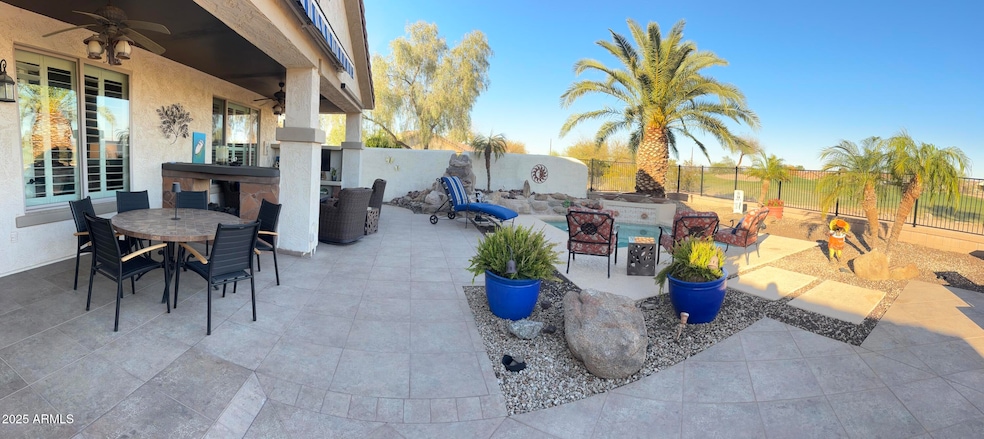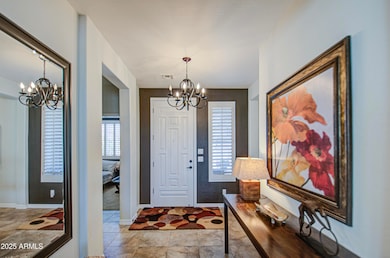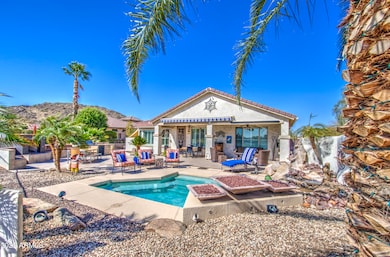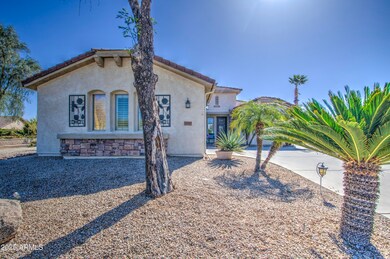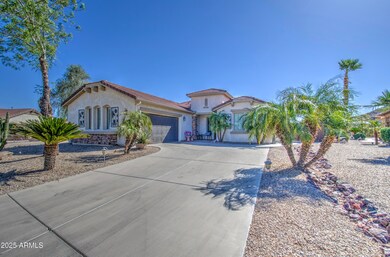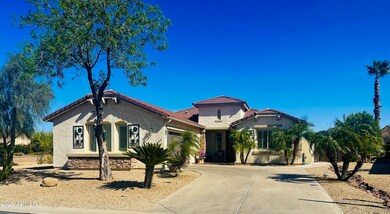
32241 N Dog Leg Ct San Tan Valley, AZ 85143
Johnson Ranch NeighborhoodHighlights
- On Golf Course
- Heated Pool
- Clubhouse
- Fitness Center
- Mountain View
- Two Way Fireplace
About This Home
As of April 2025THIS IS NOT YOUR TYPICAL LEDGESTONE! HOME HAS BEEN UPGRADED & REMODELED EVERYWHERE YOU LOOK! CABINETS REFINISHED, KITCHEN COUNTER LOWERED & STUNNING GRANITE SLAB ADDED. DECORATIVE BACKSPLASH & GAS COOKTOP. GUEST BATHROOM REMODELED WITH CUSTOM STONE WORK IN THE SHOWER/TUB AREA. QUARTZ STONE ADDED TO COUNTER. MASTER BATHROOM REMODELED WITH EXTENDED STONEWORK SHOWER, VANITY WITH DUAL SINKS, OIL RUBBED BRONZE FIXTURES & QUARTZ STONE COUNTERTOP. GARDEN TUB WITH DECORATIVE TILE. & THAT IS JUST THE START!!! GOLF COURSE LOT WITH HEATED ''SPOOL'', EXTENDED PATIO WITH 2 FIREPLACES, BUILT IN BBQ & MOUNTAIN VIEWS. THIS HOME IS INCREDIBLE. SHOW TO YOUR FUSSIEST BUYERS! NOTHING LEFT TO THE IMAGINATION. CLICK ON DOCUMENT TAB FOR ADDITIONAL HOME FEATURES & UPGRADES.
Last Agent to Sell the Property
HomeSmart Brokerage Email: teriwilliams@hsmove.com License #SA114127000

Home Details
Home Type
- Single Family
Est. Annual Taxes
- $2,122
Year Built
- Built in 2004
Lot Details
- 9,043 Sq Ft Lot
- On Golf Course
- Cul-De-Sac
- Desert faces the front and back of the property
- Wrought Iron Fence
- Front and Back Yard Sprinklers
- Sprinklers on Timer
HOA Fees
- $208 Monthly HOA Fees
Parking
- 2 Open Parking Spaces
- 2.5 Car Garage
- Golf Cart Garage
Home Design
- Wood Frame Construction
- Tile Roof
- Stucco
Interior Spaces
- 1,765 Sq Ft Home
- 1-Story Property
- Ceiling height of 9 feet or more
- Ceiling Fan
- 2 Fireplaces
- Two Way Fireplace
- Gas Fireplace
- Double Pane Windows
- Mountain Views
Kitchen
- Breakfast Bar
- Gas Cooktop
- Built-In Microwave
- Granite Countertops
Flooring
- Carpet
- Tile
Bedrooms and Bathrooms
- 2 Bedrooms
- Primary Bathroom is a Full Bathroom
- 2 Bathrooms
- Dual Vanity Sinks in Primary Bathroom
- Bathtub With Separate Shower Stall
Accessible Home Design
- No Interior Steps
Outdoor Features
- Heated Pool
- Outdoor Fireplace
- Built-In Barbecue
Schools
- Adult Elementary And Middle School
- Adult High School
Utilities
- Cooling Available
- Heating System Uses Natural Gas
- Plumbing System Updated in 2023
- Water Softener
- High Speed Internet
- Cable TV Available
Listing and Financial Details
- Tax Lot 125
- Assessor Parcel Number 210-74-125
Community Details
Overview
- Association fees include ground maintenance, street maintenance, trash
- Ccmc Association, Phone Number (480) 987-0650
- Johnson Ranch Association, Phone Number (480) 921-7500
- Association Phone (480) 987-8073
- Built by Pulte
- Solera At Johnson Ranch Subdivision, Ledgestone Floorplan
Amenities
- Clubhouse
- Theater or Screening Room
- Recreation Room
Recreation
- Golf Course Community
- Tennis Courts
- Fitness Center
- Heated Community Pool
- Community Spa
- Bike Trail
Map
Home Values in the Area
Average Home Value in this Area
Property History
| Date | Event | Price | Change | Sq Ft Price |
|---|---|---|---|---|
| 04/17/2025 04/17/25 | Sold | $570,000 | -0.9% | $323 / Sq Ft |
| 03/23/2025 03/23/25 | Pending | -- | -- | -- |
| 03/04/2025 03/04/25 | For Sale | $575,000 | -- | $326 / Sq Ft |
Tax History
| Year | Tax Paid | Tax Assessment Tax Assessment Total Assessment is a certain percentage of the fair market value that is determined by local assessors to be the total taxable value of land and additions on the property. | Land | Improvement |
|---|---|---|---|---|
| 2025 | $2,122 | $29,199 | -- | -- |
| 2024 | $2,264 | $37,466 | -- | -- |
| 2023 | $2,123 | $28,870 | $5,450 | $23,420 |
| 2022 | $2,089 | $23,339 | $5,450 | $17,889 |
| 2021 | $2,264 | $21,515 | $0 | $0 |
| 2020 | $2,063 | $20,862 | $0 | $0 |
| 2019 | $2,061 | $20,269 | $0 | $0 |
| 2018 | $1,982 | $18,302 | $0 | $0 |
| 2017 | $1,873 | $18,438 | $0 | $0 |
| 2016 | $1,842 | $18,438 | $5,450 | $12,988 |
| 2014 | -- | $12,652 | $5,000 | $7,652 |
Mortgage History
| Date | Status | Loan Amount | Loan Type |
|---|---|---|---|
| Previous Owner | $276,000 | New Conventional | |
| Previous Owner | $96,499 | Stand Alone Second | |
| Previous Owner | $241,250 | Fannie Mae Freddie Mac | |
| Previous Owner | $238,600 | New Conventional |
Deed History
| Date | Type | Sale Price | Title Company |
|---|---|---|---|
| Cash Sale Deed | $313,000 | Chicago Title Agency Inc | |
| Interfamily Deed Transfer | -- | None Available | |
| Warranty Deed | $345,000 | First American Title Ins Co | |
| Interfamily Deed Transfer | -- | None Available | |
| Corporate Deed | $247,253 | Sun Title Agency Co |
Similar Homes in the area
Source: Arizona Regional Multiple Listing Service (ARMLS)
MLS Number: 6830190
APN: 210-74-125
- 32160 N Dog Leg Ct
- XXX N Gary Rd Unit 5
- XXX N Gary Rd Unit 4
- XXX N Gary Rd Unit 3
- XXX N Gary Rd Unit 1
- 697 W Twin Peaks Pkwy
- 32004 N Skyline Dr
- 959 W Desert Hills Dr
- 392 W Twin Peaks Pkwy
- 714 W Desert Hills Dr
- 32974 N Sandstone Dr
- 31525 N Gold Field Rd
- 31538 N Larkspur Dr
- 32815 N Slate Creek Dr
- 1702 Flintlock Dr
- 1743 W Flintlock Dr
- 1197 W Rolls Rd Unit 46
- 32121 N Chestnut Trail
- 31500 N Gary Rd Unit 362
- 31770 N Poncho Ln
