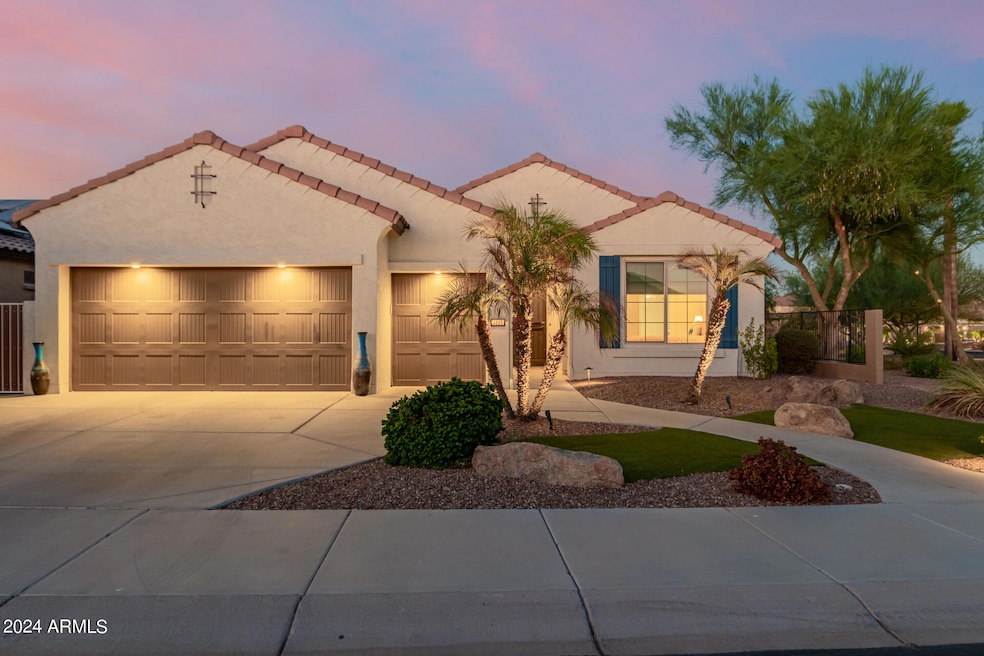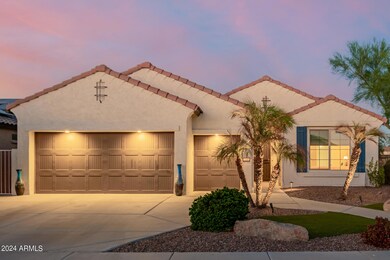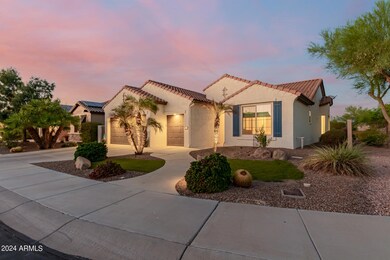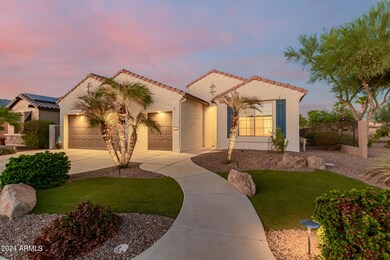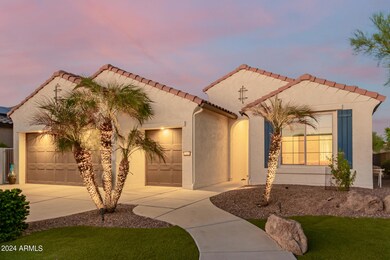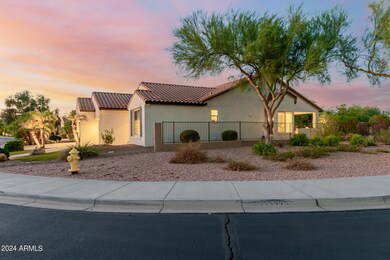
3225 N 163rd Dr Goodyear, AZ 85395
Palm Valley NeighborhoodHighlights
- Golf Course Community
- Fitness Center
- Clubhouse
- Verrado Middle School Rated A-
- Gated with Attendant
- Golf Cart Garage
About This Home
As of November 2024This beautifully appointed extended Luna model by Robson is located on the Tuscany side of the award-winning golf resort community of PebbleCreek and is Turn-Key (Fully Furnished) and Move-in ready! From the moment you drive up, you'll notice beautiful professional landscaping and desirable property features with designer touches and upgrades throughout the home.
This property features an Open Floor Plan, Split Bedrooms, En Suite Guest Room, and a separate Powder Room. The Den has double doors and is large enough to be a third bedroom. The Primary Bedroom has been expanded and features bay windows.
The Kitchen has an expanded breakfast nook with bay windows, beautiful granite countertops, roll-out shelving, and stainless-steel appliances, including ... a gas range and a new 2023 refrigerator. There is upgraded cabinetry throughout the home.
Other special features include a spacious Laundry Room, Elite Green Salt-less Water System, an expanded Garage offering extra length and height, plus a Golf cart garage! New Interior Paint 9/24, New A/C installed 9/2023, and New Exterior Paint in 2022. Pigeon Proofing is already in place.
The expanded patio with coated concrete offers a large built-in BBQ Island and Gas Fire Pit. Professional Landscaping completes the inviting outdoor living space. Open space maintained by the HOA and Cul de sac creates privacy. Enjoy a 5-minute walk to the Tuscany Falls Clubhouse, Pool, and Fitness Center. The home is also close to the central and north Pickleball Courts so there's no need to wait any longer, start enjoying the active golf resort lifestyle now! (Property comes fully furnished except for some staging decor items.)
Please see the document section for a full list of upgrades and the floor plan.
Home Details
Home Type
- Single Family
Est. Annual Taxes
- $4,687
Year Built
- Built in 2011
Lot Details
- 6,890 Sq Ft Lot
- Cul-De-Sac
- Desert faces the front and back of the property
- Wrought Iron Fence
- Artificial Turf
- Front and Back Yard Sprinklers
- Sprinklers on Timer
HOA Fees
- $257 Monthly HOA Fees
Parking
- 2.5 Car Direct Access Garage
- Garage ceiling height seven feet or more
- Garage Door Opener
- Golf Cart Garage
Home Design
- Tile Roof
- Block Exterior
- Stucco
Interior Spaces
- 1,881 Sq Ft Home
- 1-Story Property
- Furnished
- Ceiling height of 9 feet or more
- Ceiling Fan
- Fireplace
- Double Pane Windows
Kitchen
- Breakfast Bar
- Built-In Microwave
- Kitchen Island
- Granite Countertops
Flooring
- Carpet
- Tile
Bedrooms and Bathrooms
- 2 Bedrooms
- 2.5 Bathrooms
- Dual Vanity Sinks in Primary Bathroom
Accessible Home Design
- No Interior Steps
Outdoor Features
- Covered patio or porch
- Fire Pit
- Built-In Barbecue
Schools
- Adult Elementary And Middle School
- Adult High School
Utilities
- Refrigerated Cooling System
- Heating System Uses Natural Gas
- High Speed Internet
- Cable TV Available
Listing and Financial Details
- Tax Lot 71
- Assessor Parcel Number 501-01-951
Community Details
Overview
- Association fees include ground maintenance
- Pebblecreek HOA, Phone Number (480) 895-4209
- Built by Robson
- Pebblecreek Phase 2 Unit 42 Phase 1 Lots 51 Thru 1 Subdivision, Luna Expanded Floorplan
Amenities
- Clubhouse
- Theater or Screening Room
- Recreation Room
Recreation
- Golf Course Community
- Pickleball Courts
- Fitness Center
- Heated Community Pool
- Community Spa
- Bike Trail
Security
- Gated with Attendant
Map
Home Values in the Area
Average Home Value in this Area
Property History
| Date | Event | Price | Change | Sq Ft Price |
|---|---|---|---|---|
| 11/15/2024 11/15/24 | Sold | $590,000 | -1.5% | $314 / Sq Ft |
| 10/16/2024 10/16/24 | Pending | -- | -- | -- |
| 10/11/2024 10/11/24 | For Sale | $599,000 | 0.0% | $318 / Sq Ft |
| 10/08/2024 10/08/24 | Off Market | $599,000 | -- | -- |
| 09/20/2024 09/20/24 | Price Changed | $599,000 | 0.0% | $318 / Sq Ft |
| 09/20/2024 09/20/24 | For Sale | $599,000 | +49.8% | $318 / Sq Ft |
| 12/01/2018 12/01/18 | Sold | $400,000 | -3.0% | $224 / Sq Ft |
| 08/24/2018 08/24/18 | For Sale | $412,500 | -- | $231 / Sq Ft |
Tax History
| Year | Tax Paid | Tax Assessment Tax Assessment Total Assessment is a certain percentage of the fair market value that is determined by local assessors to be the total taxable value of land and additions on the property. | Land | Improvement |
|---|---|---|---|---|
| 2025 | $4,752 | $41,906 | -- | -- |
| 2024 | $4,687 | $39,911 | -- | -- |
| 2023 | $4,687 | $40,510 | $8,100 | $32,410 |
| 2022 | $4,516 | $36,200 | $7,240 | $28,960 |
| 2021 | $4,648 | $35,930 | $7,180 | $28,750 |
| 2020 | $4,498 | $34,370 | $6,870 | $27,500 |
| 2019 | $4,394 | $32,250 | $6,450 | $25,800 |
| 2018 | $4,343 | $30,570 | $6,110 | $24,460 |
| 2017 | $4,073 | $28,430 | $5,680 | $22,750 |
| 2016 | $4,020 | $27,400 | $5,480 | $21,920 |
| 2015 | $3,772 | $26,110 | $5,220 | $20,890 |
Mortgage History
| Date | Status | Loan Amount | Loan Type |
|---|---|---|---|
| Open | $177,000 | New Conventional | |
| Closed | $177,000 | New Conventional |
Deed History
| Date | Type | Sale Price | Title Company |
|---|---|---|---|
| Warranty Deed | $590,000 | Empire Title Agency | |
| Warranty Deed | $590,000 | Empire Title Agency | |
| Special Warranty Deed | $400,000 | Pioneer Title Agency Inc |
Similar Homes in the area
Source: Arizona Regional Multiple Listing Service (ARMLS)
MLS Number: 6755042
APN: 501-01-951
- 3234 N 163rd Dr
- 16183 W Monterey Way Unit 39
- 16167 W Monterey Way
- 16401 W Monterey Way
- 3182 N 159th Dr
- 3032 N 160th Ave
- 16390 W Sheila Ln
- 3604 N 162nd Ave
- 3191 N 160th Ave Unit 78
- 16068 W Edgemont Ave
- 2885 N 164th Dr
- 3685 N 162nd Ln
- 3183 N 159th Ave Unit 26
- 2696 N 162nd Ln
- 3698 N 162nd Ln
- 3171 N 159th Ave Unit 26
- 3020 N 165th Ave
- 16372 W Mulberry Dr
- 3533 N 159th Ln
- 3285 N 159th Ave Unit 26
