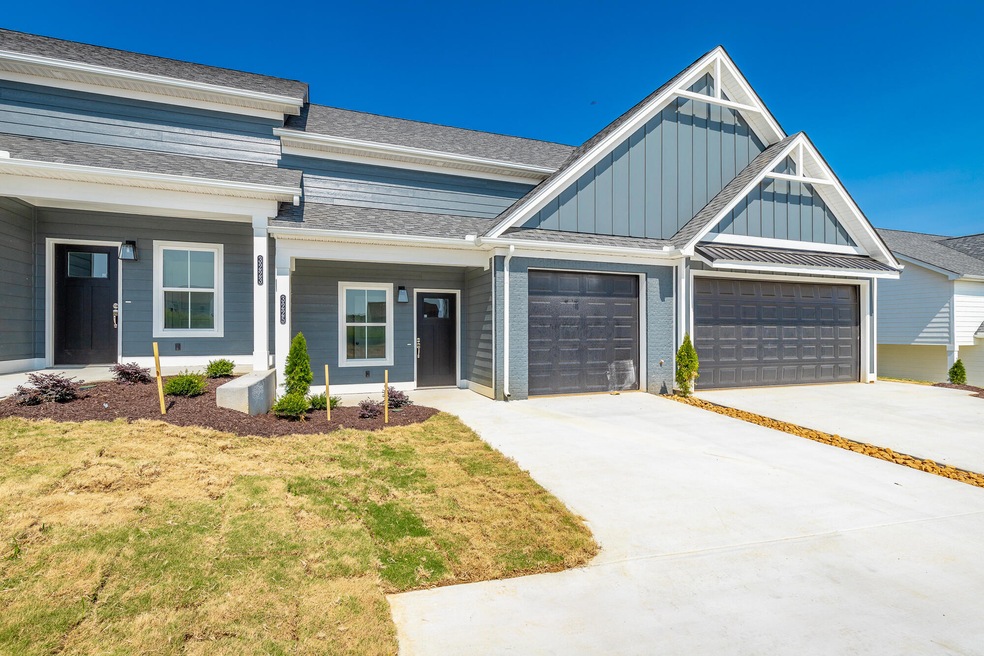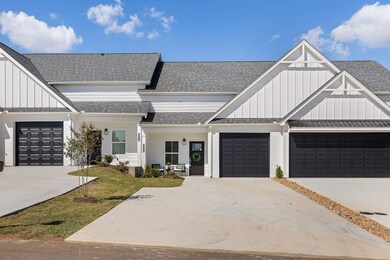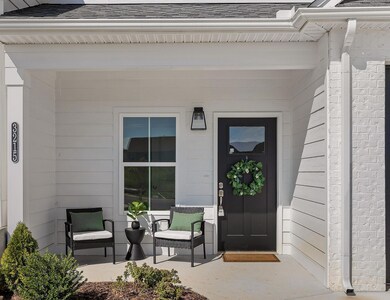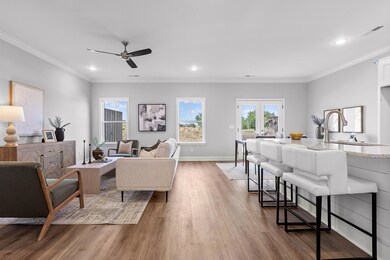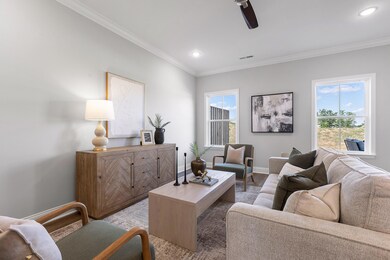
$289,900
- 2 Beds
- 2.5 Baths
- 1,400 Sq Ft
- 3216 Green Turtle Ln NE
- Cleveland, TN
Preferred lender incentives include 1% of the loan amount toward closing costs or a rate buy-down, and the builder is offering an additional 1% of the sales price for closing costs or rate buy-down with your new home purchase. Enjoy a side-by-side matching refrigerator and 2'' white faux wood blinds for all windows to help you get settled in your new home with our exclusive move-in special. All
Tia Griffin The Group Real Estate Brokerage
