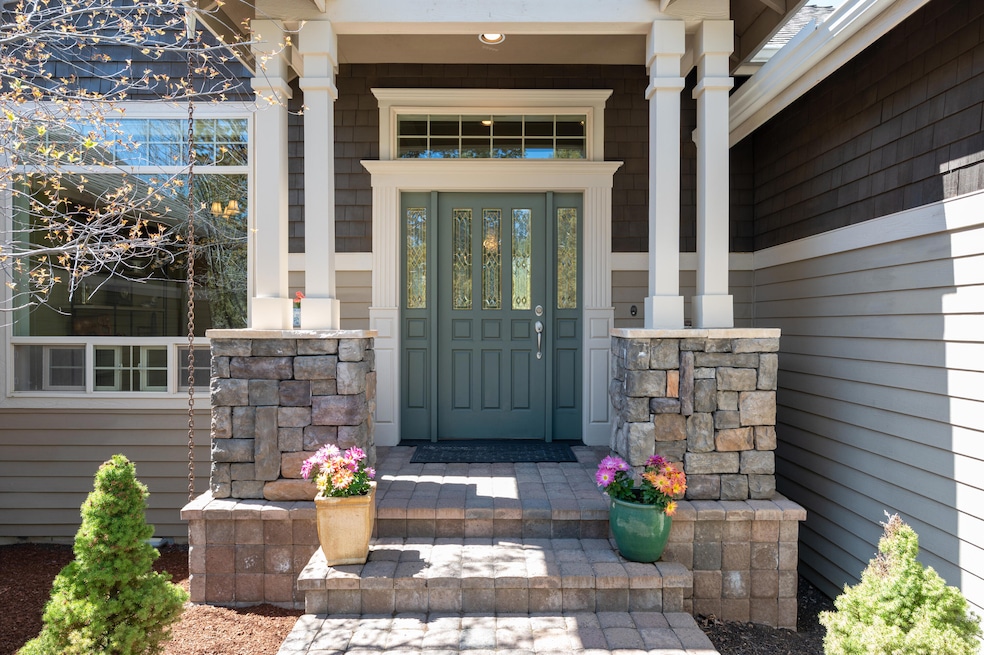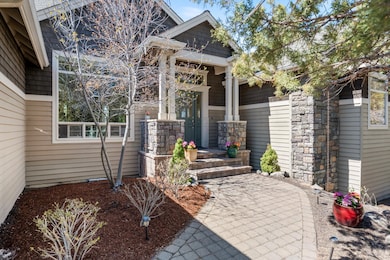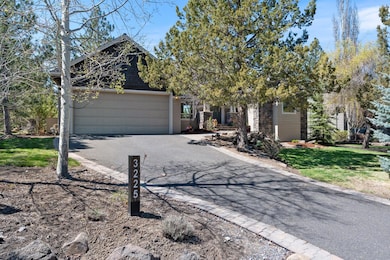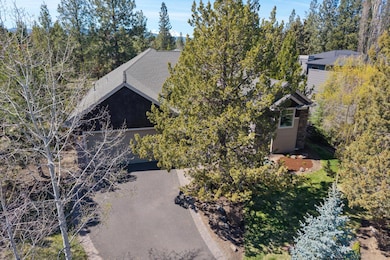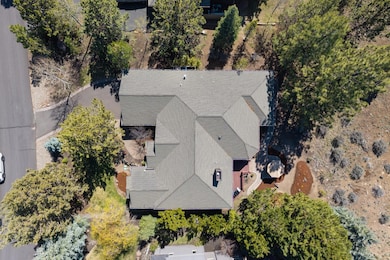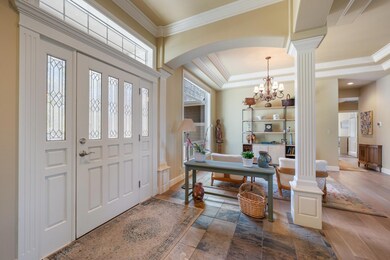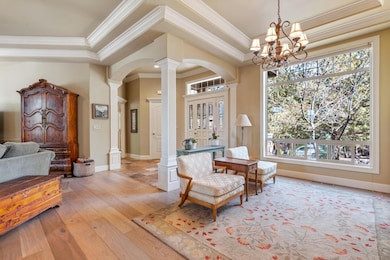
3225 NW Melville Dr Bend, OR 97701
Awbrey Butte NeighborhoodEstimated payment $6,754/month
Highlights
- Popular Property
- Gated Community
- Craftsman Architecture
- High Lakes Elementary School Rated A-
- Open Floorplan
- Home Energy Score
About This Home
Located in the prestigious Awbrey Glen Golf Course community, this single-level home by Dave Hasenoehrl blends comfort and class. A welcoming entry leads to a spacious living area with wood floors, abundant windows, and a stone-surround fireplace. The large kitchen features granite tile counters, updated charcoal grey appliances, double ovens, pantry, breakfast bar, and an eating nook overlooking the serene backyard & natural common area. The primary suite, with a walk-in closet & spacious bathroom is privately situated away from two guest bedrooms and baths. Separate laundry with sink. Room for storage in the attached oversized 2-car garage. Outdoor living shines with a large partially covered deck and a lower paver patio framed by new, low-maintenance landscaping. Residents may opt into the renowned Awbrey Glen Golf Club, offering a pool, restaurant, and more. This gated westside Bend neighborhood provides easy access to schools, shopping, excellent outdoor recreation, and downtown.
Home Details
Home Type
- Single Family
Est. Annual Taxes
- $7,018
Year Built
- Built in 2003
Lot Details
- 10,019 Sq Ft Lot
- Landscaped
- Native Plants
- Front and Back Yard Sprinklers
- Sprinklers on Timer
- Property is zoned RS, RS
HOA Fees
- $91 Monthly HOA Fees
Parking
- 2 Car Attached Garage
- Workshop in Garage
- Garage Door Opener
- Driveway
Home Design
- Craftsman Architecture
- Northwest Architecture
- Stem Wall Foundation
- Frame Construction
- Composition Roof
Interior Spaces
- 2,210 Sq Ft Home
- 1-Story Property
- Open Floorplan
- Wired For Sound
- Wired For Data
- Vaulted Ceiling
- Ceiling Fan
- Gas Fireplace
- Double Pane Windows
- Vinyl Clad Windows
- Great Room with Fireplace
- Dining Room
- Territorial Views
Kitchen
- Eat-In Kitchen
- Breakfast Bar
- Double Oven
- Cooktop
- Microwave
- Dishwasher
- Granite Countertops
- Tile Countertops
- Disposal
Flooring
- Engineered Wood
- Carpet
- Tile
Bedrooms and Bathrooms
- 3 Bedrooms
- Linen Closet
- Walk-In Closet
- 3 Full Bathrooms
- Double Vanity
- Soaking Tub
- Bathtub with Shower
- Bathtub Includes Tile Surround
Laundry
- Laundry Room
- Dryer
- Washer
Home Security
- Carbon Monoxide Detectors
- Fire and Smoke Detector
Eco-Friendly Details
- Home Energy Score
Schools
- High Lakes Elementary School
- Pacific Crest Middle School
- Summit High School
Utilities
- Forced Air Heating and Cooling System
- Heating System Uses Natural Gas
- Natural Gas Connected
- Water Heater
- Phone Available
- Cable TV Available
Listing and Financial Details
- Tax Lot 8
- Assessor Parcel Number 184407
Community Details
Overview
- Built by Dave Hasenoehrl
- Awbrey Glen Subdivision
Recreation
- Tennis Courts
- Community Playground
- Park
- Trails
- Snow Removal
Security
- Gated Community
Map
Home Values in the Area
Average Home Value in this Area
Tax History
| Year | Tax Paid | Tax Assessment Tax Assessment Total Assessment is a certain percentage of the fair market value that is determined by local assessors to be the total taxable value of land and additions on the property. | Land | Improvement |
|---|---|---|---|---|
| 2024 | $7,018 | $419,140 | -- | -- |
| 2023 | $6,506 | $406,940 | $0 | $0 |
| 2022 | $6,070 | $383,590 | $0 | $0 |
| 2021 | $6,079 | $372,420 | $0 | $0 |
| 2020 | $5,767 | $372,420 | $0 | $0 |
| 2019 | $5,607 | $361,580 | $0 | $0 |
| 2018 | $5,448 | $351,050 | $0 | $0 |
| 2017 | $5,355 | $340,830 | $0 | $0 |
| 2016 | $5,110 | $330,910 | $0 | $0 |
| 2015 | $4,970 | $321,280 | $0 | $0 |
| 2014 | $4,826 | $311,930 | $0 | $0 |
Property History
| Date | Event | Price | Change | Sq Ft Price |
|---|---|---|---|---|
| 04/21/2025 04/21/25 | For Sale | $1,089,000 | +92.6% | $493 / Sq Ft |
| 12/01/2015 12/01/15 | Sold | $565,500 | -7.3% | $256 / Sq Ft |
| 10/12/2015 10/12/15 | Pending | -- | -- | -- |
| 06/23/2015 06/23/15 | For Sale | $609,900 | -- | $276 / Sq Ft |
Deed History
| Date | Type | Sale Price | Title Company |
|---|---|---|---|
| Warranty Deed | $565,500 | Western Title & Escrow |
Mortgage History
| Date | Status | Loan Amount | Loan Type |
|---|---|---|---|
| Open | $415,000 | New Conventional |
Similar Homes in Bend, OR
Source: Central Oregon Association of REALTORS®
MLS Number: 220200035
APN: 184407
- 3225 NW Melville Dr
- 3361 NW Mccready Dr
- 2625 NW Morris Ct
- 2876 NW Melville Dr
- 3202 NW Underhill Place
- 62979 Ostrom Drive Lot 24
- 0 Ostrom Drive Lot 53
- 3028 NW Underhill Place
- 3566 NW Braid Dr
- 3644 NW Cotton Place
- 2279 NW Putnam Rd
- 2799 NW Horizon Dr
- 2772 NW Rainbow Ridge Dr
- 3668 NW Cotton Place
- 1746 NW Wild Rye Cir
- 2669 NW Havre Ct
- 2310 NW Rawlins Ct
- 2661 NW Havre Ct
- 0 NW Perspective Dr Unit 54 220195874
- 2657 NW Nordeen Way
