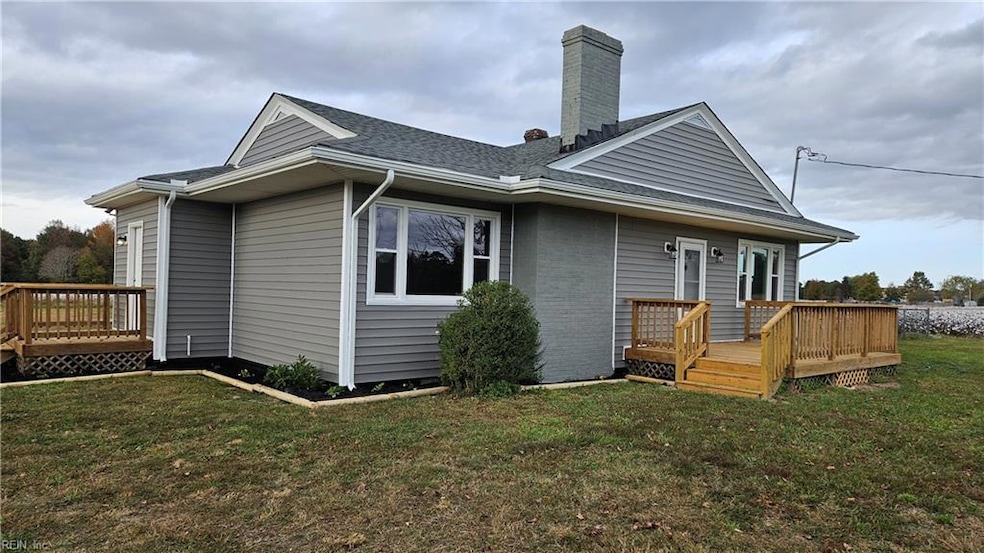
3225 Whaleyville Blvd Suffolk, VA 23434
Holy Neck NeighborhoodHighlights
- Barn
- 1.06 Acre Lot
- Traditional Architecture
- View of Trees or Woods
- Deck
- Attic
About This Home
As of April 2025Enjoy your own little sanctuary overlooking a field of cotton off of US-13. This is a MUST-SEE! A totally renovated 3 bed, 1.5 bath 1600 sqft ranch on an acre of land in Suffolk. Huge living room, new Trane HVAC, new roof, new siding, new windows, new bathrooms, new kitchen with granite counters open to living room. Large bathroom with heated anti-fog lighted vanity mirror, large marble shower with dual shower heads. Spacious primary with two closets. The barn has a side room that could be converted into room/office/ art studio. Only 6 miles or 8 minutes from Downtown Suffolk. Thanks for looking:-)
Home Details
Home Type
- Single Family
Est. Annual Taxes
- $2,367
Year Built
- Built in 1960
Lot Details
- 1.06 Acre Lot
- Chain Link Fence
- Back Yard Fenced
Home Design
- Traditional Architecture
- Substantially Remodeled
- Asphalt Shingled Roof
- Vinyl Siding
Interior Spaces
- 1,588 Sq Ft Home
- 1-Story Property
- Ceiling Fan
- 1 Fireplace
- Utility Room
- Washer and Dryer Hookup
- Views of Woods
- Crawl Space
- Attic
Kitchen
- Electric Range
- Microwave
- Dishwasher
- ENERGY STAR Qualified Appliances
Flooring
- Carpet
- Laminate
Bedrooms and Bathrooms
- 3 Bedrooms
Parking
- 1 Car Detached Garage
- Parking Available
- Driveway
Outdoor Features
- Deck
- Storage Shed
Schools
- Southwestern Elementary School
- Forest Glen Middle School
- Lakeland High School
Farming
- Barn
Utilities
- Forced Air Heating and Cooling System
- SEER Rated 16+ Air Conditioning Units
- Heat Pump System
- 220 Volts
- Well
- Electric Water Heater
- Water Softener
- Septic System
Community Details
- No Home Owners Association
- Whaleyville Subdivision
Map
Home Values in the Area
Average Home Value in this Area
Property History
| Date | Event | Price | Change | Sq Ft Price |
|---|---|---|---|---|
| 04/04/2025 04/04/25 | Sold | $339,900 | 0.0% | $214 / Sq Ft |
| 02/24/2025 02/24/25 | Pending | -- | -- | -- |
| 02/04/2025 02/04/25 | Price Changed | $339,900 | -1.4% | $214 / Sq Ft |
| 01/15/2025 01/15/25 | For Sale | $344,900 | -- | $217 / Sq Ft |
Tax History
| Year | Tax Paid | Tax Assessment Tax Assessment Total Assessment is a certain percentage of the fair market value that is determined by local assessors to be the total taxable value of land and additions on the property. | Land | Improvement |
|---|---|---|---|---|
| 2024 | $2,806 | $225,500 | $49,600 | $175,900 |
| 2023 | $2,806 | $217,200 | $49,600 | $167,600 |
| 2022 | $2,049 | $188,000 | $49,600 | $138,400 |
| 2021 | $1,846 | $166,300 | $49,600 | $116,700 |
| 2020 | $1,756 | $158,200 | $49,600 | $108,600 |
| 2019 | $1,756 | $158,200 | $49,600 | $108,600 |
| 2018 | $1,735 | $150,800 | $41,400 | $109,400 |
| 2017 | $1,570 | $146,700 | $41,400 | $105,300 |
| 2016 | $1,527 | $142,700 | $41,400 | $101,300 |
| 2015 | $878 | $142,700 | $41,400 | $101,300 |
| 2014 | $878 | $142,700 | $41,400 | $101,300 |
Mortgage History
| Date | Status | Loan Amount | Loan Type |
|---|---|---|---|
| Open | $339,900 | VA | |
| Previous Owner | $250,000 | New Conventional | |
| Previous Owner | $10,000 | Commercial | |
| Previous Owner | $88,000 | New Conventional |
Deed History
| Date | Type | Sale Price | Title Company |
|---|---|---|---|
| Bargain Sale Deed | $339,900 | Fidelity National Title | |
| Trustee Deed | $150,000 | Fidelity National Title |
Similar Homes in Suffolk, VA
Source: Real Estate Information Network (REIN)
MLS Number: 10566378
APN: 153685500
- 2393 Copeland Rd
- 2389 Copeland Rd
- 2385 Copeland Rd
- 2760 Whaleyville Blvd
- 317 Babbtown Rd
- 3889 Whaleyville Blvd
- 264 N Liberty Spring Rd
- 50AC Copeland Rd
- 2301 Airport Rd
- 2051 Airport Rd
- .26+AC Airport Rd
- 14.5AC Jackson Rd
- 1637 Airport Rd
- 2304 Manning Rd
- 2816 Manning Rd
- 2317 Manning Rd
- 2313 Manning Rd
- 3 ac Carolina Rd
- 2828 Manning Rd
- 716 W Liberty Spring Rd
