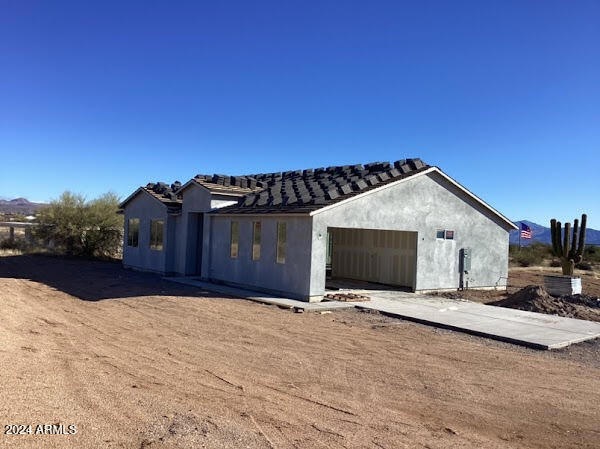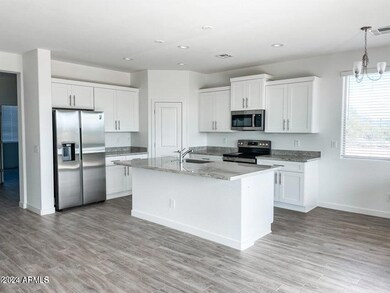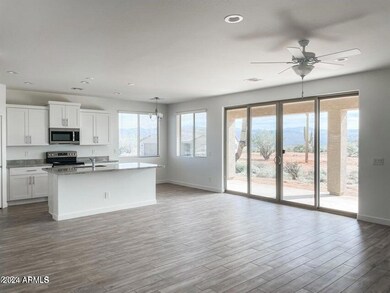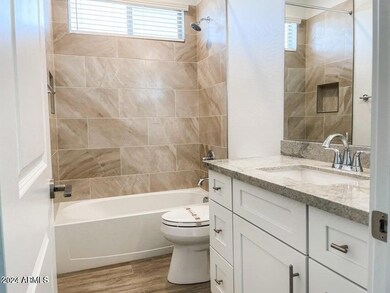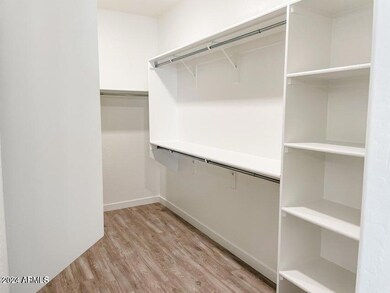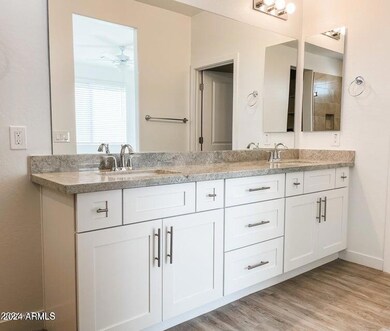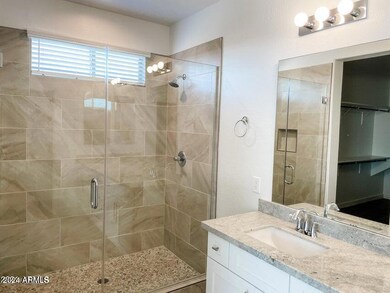
32258 N 142nd St Scottsdale, AZ 85262
Rio Verde NeighborhoodHighlights
- Horses Allowed On Property
- Mountain View
- No HOA
- Sonoran Trails Middle School Rated A-
- Granite Countertops
- Cul-De-Sac
About This Home
As of February 2025Nestled in a serene and picturesque setting, this beautiful new construction home offers a 1,639-square-feet. The perfect combination of comfort, convenience, and breathtaking natural beauty. Situated on a spacious 1.7-acre lot, the property provides expansive views of the surrounding mountains, creating a tranquil retreat ideal for nature lovers, outdoor enthusiasts, or anyone seeking peace and privacy. Offers a shared well (5). Estimated completion is January/February 2025.
Home Details
Home Type
- Single Family
Est. Annual Taxes
- $502
Year Built
- Built in 2025 | Under Construction
Lot Details
- 1.71 Acre Lot
- Cul-De-Sac
- Desert faces the front and back of the property
Parking
- 2 Car Garage
Home Design
- Wood Frame Construction
- Spray Foam Insulation
- Tile Roof
- Concrete Roof
- Stucco
Interior Spaces
- 1,639 Sq Ft Home
- 1-Story Property
- Ceiling height of 9 feet or more
- Double Pane Windows
- Low Emissivity Windows
- Vinyl Clad Windows
- Tile Flooring
- Mountain Views
- Washer and Dryer Hookup
Kitchen
- Eat-In Kitchen
- Breakfast Bar
- Built-In Microwave
- Kitchen Island
- Granite Countertops
Bedrooms and Bathrooms
- 3 Bedrooms
- 2 Bathrooms
- Dual Vanity Sinks in Primary Bathroom
Schools
- Desert Sun Academy Elementary School
- Sonoran Trails Middle School
- Cactus Shadows High School
Horse Facilities and Amenities
- Horses Allowed On Property
Utilities
- Cooling Available
- Heating Available
- Shared Well
- Water Softener
Community Details
- No Home Owners Association
- Association fees include no fees
- Built by Morgan Taylor Homes, LLC
- Sunrise Desert Vistas Subdivision, Mesquite Floorplan
Listing and Financial Details
- Tax Lot 6
- Assessor Parcel Number 219-40-042-F
Map
Home Values in the Area
Average Home Value in this Area
Property History
| Date | Event | Price | Change | Sq Ft Price |
|---|---|---|---|---|
| 02/27/2025 02/27/25 | Sold | $550,000 | 0.0% | $336 / Sq Ft |
| 11/10/2024 11/10/24 | Pending | -- | -- | -- |
| 11/10/2024 11/10/24 | For Sale | $550,000 | -- | $336 / Sq Ft |
Tax History
| Year | Tax Paid | Tax Assessment Tax Assessment Total Assessment is a certain percentage of the fair market value that is determined by local assessors to be the total taxable value of land and additions on the property. | Land | Improvement |
|---|---|---|---|---|
| 2025 | $502 | $10,877 | $10,877 | -- |
| 2024 | $350 | $10,359 | $10,359 | -- |
| 2023 | $350 | $15,450 | $15,450 | -- |
Deed History
| Date | Type | Sale Price | Title Company |
|---|---|---|---|
| Warranty Deed | $550,000 | Wfg National Title Insurance C |
Similar Homes in Scottsdale, AZ
Source: Arizona Regional Multiple Listing Service (ARMLS)
MLS Number: 6782338
APN: 219-40-042F
- 32442 N 142nd St
- 14117 E Aloe Vera -- Unit 2
- 34515 N 142nd St
- 32905 N 140th St
- 33417 N 142nd Way
- 14215 E Calle de Las Estrellas Dr
- 31912 N 141st St
- 31825 N 141st St
- 14236 E Ranch Rd
- 0 E Red Range Way
- 14036 E Ranch Rd
- 3270 N 138th St Unit 1
- 0 E Ranch Rd Unit 9 6707726
- 33XXX N 141st St
- 138xx E Dove Valley Rd N
- 365XX N 144th St
- 364XX N 144th St
- 0 E 140th Place Unit 14 6716284
- 32568 N 142nd St Unit 3
- 13648 E Aloe Vera Dr
