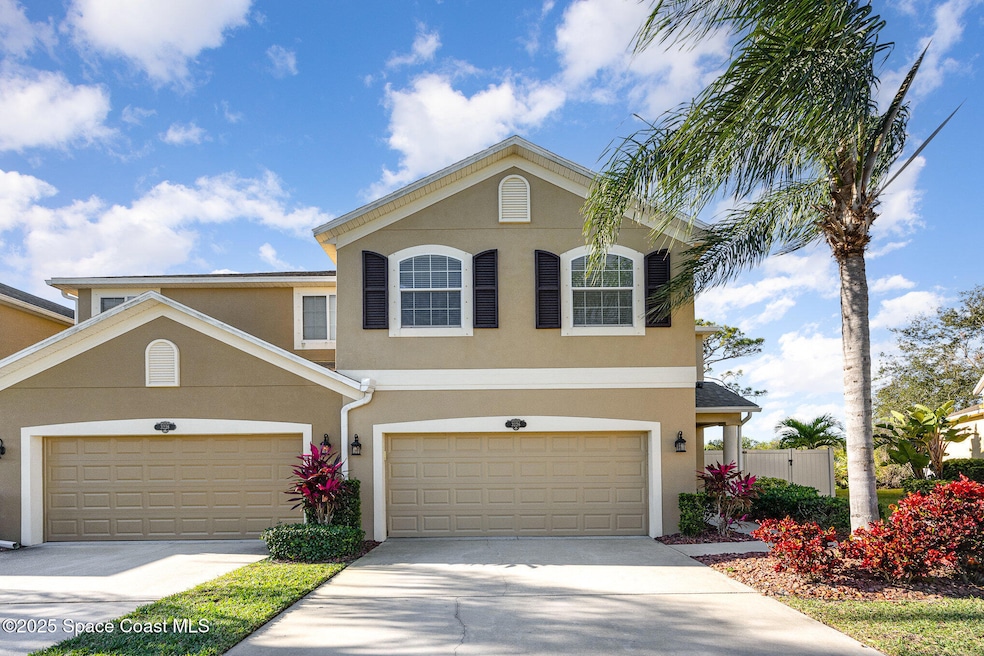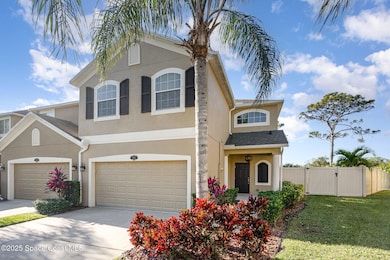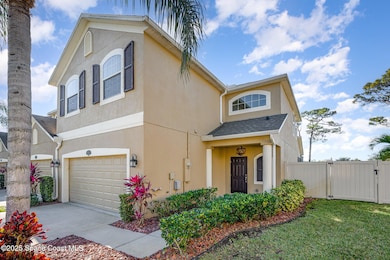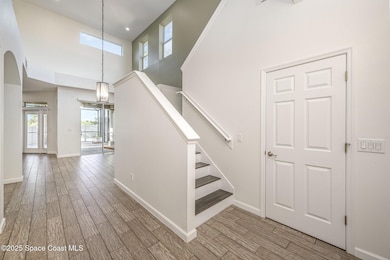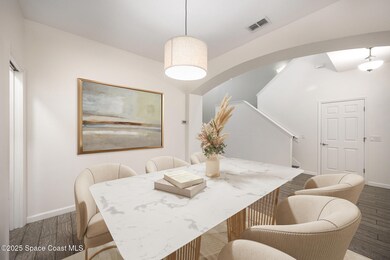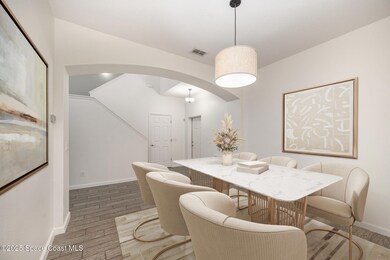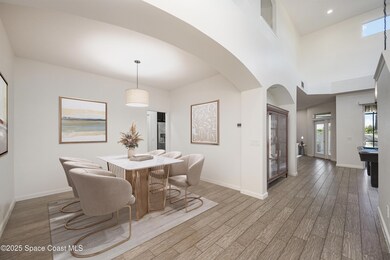
3226 Arden Cir Melbourne, FL 32934
Estimated payment $2,966/month
Highlights
- Views of Preserve
- Open Floorplan
- Screened Porch
- Longleaf Elementary School Rated A-
- Wood Flooring
- Separate Shower in Primary Bathroom
About This Home
Welcome to your dream home! This fully modernized townhome is centrally located in the heart of Melbourne. This home boasts granite countertops, custom cabinets, tiled floors, spacious kitchen, built-in master closets, and a recently painted interior. Enjoy the expansive paver back patio with screened enclosure and electrical service for spa connection. Situated on a corner lot, the home features the second largest yard in the neighborhood. Abutting the rear of the home is a nature preserve ensuring your lifetime of unencumbered views. Fully fenced with maintenance free PVC fencing. Newly installed Carrier A/C units and air handlers partnered with Wi-Fi thermostats. The LED lighting across the home continues the theme of efficiency and compliments the sharp new paint tones. The comprehensive HOA covers a cable and internet package, roof replacement, exterior paint, exterior insurance, lawn maintenance, pressure washing, and many other services. Schedule your showing today!
Townhouse Details
Home Type
- Townhome
Est. Annual Taxes
- $3,848
Year Built
- Built in 2014
Lot Details
- 6,534 Sq Ft Lot
- East Facing Home
- Vinyl Fence
- Back Yard Fenced
HOA Fees
- $581 Monthly HOA Fees
Parking
- 2 Car Garage
- Garage Door Opener
Home Design
- Frame Construction
- Shingle Roof
- Block Exterior
- Asphalt
- Stucco
Interior Spaces
- 2,283 Sq Ft Home
- 2-Story Property
- Open Floorplan
- Screened Porch
- Views of Preserve
- Smart Thermostat
- Laundry in unit
Kitchen
- Breakfast Bar
- Electric Range
- Microwave
- Dishwasher
- Disposal
Flooring
- Wood
- Carpet
- Tile
Bedrooms and Bathrooms
- 3 Bedrooms
- Split Bedroom Floorplan
- Dual Closets
- Walk-In Closet
- Separate Shower in Primary Bathroom
Outdoor Features
- Patio
Schools
- Longleaf Elementary School
- Johnson Middle School
- Viera High School
Utilities
- Central Heating and Cooling System
- Electric Water Heater
- Cable TV Available
Community Details
Overview
- Association fees include cable TV, insurance, internet, ground maintenance, maintenance structure
- Keys Property Management Enterprise Inc Association, Phone Number (321) 784-8011
- The Arbors At Longleaf Subdivision
- Maintained Community
Recreation
- Community Playground
Map
Home Values in the Area
Average Home Value in this Area
Tax History
| Year | Tax Paid | Tax Assessment Tax Assessment Total Assessment is a certain percentage of the fair market value that is determined by local assessors to be the total taxable value of land and additions on the property. | Land | Improvement |
|---|---|---|---|---|
| 2023 | $3,848 | $256,240 | $0 | $0 |
| 2022 | $3,622 | $248,780 | $0 | $0 |
| 2021 | $3,676 | $241,540 | $0 | $0 |
| 2020 | $3,638 | $238,210 | $66,000 | $172,210 |
| 2019 | $4,361 | $227,510 | $60,500 | $167,010 |
| 2018 | $2,558 | $170,800 | $0 | $0 |
| 2017 | $4,011 | $199,000 | $44,000 | $155,000 |
| 2016 | $3,233 | $192,770 | $44,000 | $148,770 |
| 2015 | $3,816 | $174,020 | $49,500 | $124,520 |
| 2014 | $884 | $38,500 | $38,500 | $0 |
Property History
| Date | Event | Price | Change | Sq Ft Price |
|---|---|---|---|---|
| 04/22/2025 04/22/25 | Price Changed | $369,900 | -1.3% | $162 / Sq Ft |
| 04/08/2025 04/08/25 | Price Changed | $374,900 | -1.3% | $164 / Sq Ft |
| 03/25/2025 03/25/25 | Price Changed | $379,900 | -1.3% | $166 / Sq Ft |
| 03/14/2025 03/14/25 | For Sale | $384,900 | 0.0% | $169 / Sq Ft |
| 03/06/2025 03/06/25 | Pending | -- | -- | -- |
| 03/02/2025 03/02/25 | Price Changed | $384,900 | -0.6% | $169 / Sq Ft |
| 02/19/2025 02/19/25 | Price Changed | $387,400 | -0.6% | $170 / Sq Ft |
| 02/05/2025 02/05/25 | Price Changed | $389,900 | -1.3% | $171 / Sq Ft |
| 01/16/2025 01/16/25 | For Sale | $395,000 | 0.0% | $173 / Sq Ft |
| 01/13/2025 01/13/25 | Pending | -- | -- | -- |
| 01/09/2025 01/09/25 | For Sale | $395,000 | +54.9% | $173 / Sq Ft |
| 12/23/2023 12/23/23 | Off Market | $255,000 | -- | -- |
| 09/28/2017 09/28/17 | Sold | $255,000 | -1.9% | $112 / Sq Ft |
| 08/30/2017 08/30/17 | Pending | -- | -- | -- |
| 08/29/2017 08/29/17 | For Sale | $259,900 | 0.0% | $114 / Sq Ft |
| 08/13/2017 08/13/17 | Pending | -- | -- | -- |
| 08/09/2017 08/09/17 | For Sale | $259,900 | +13.0% | $114 / Sq Ft |
| 10/03/2016 10/03/16 | Sold | $229,900 | 0.0% | $101 / Sq Ft |
| 08/14/2016 08/14/16 | Pending | -- | -- | -- |
| 07/17/2016 07/17/16 | For Sale | $229,900 | +3.6% | $101 / Sq Ft |
| 04/01/2014 04/01/14 | Sold | $222,000 | +2.3% | $101 / Sq Ft |
| 11/15/2013 11/15/13 | Pending | -- | -- | -- |
| 10/30/2013 10/30/13 | For Sale | $216,990 | -- | $98 / Sq Ft |
Deed History
| Date | Type | Sale Price | Title Company |
|---|---|---|---|
| Warranty Deed | $290,000 | Alliance Title Ins Agcy Inc | |
| Warranty Deed | $255,000 | The Title Co Of Brevard Inc | |
| Warranty Deed | $255,000 | The Title Co Of Brevard Inc | |
| Warranty Deed | $229,900 | Foundation Title & Settlemen | |
| Warranty Deed | $221,500 | Attorney |
Mortgage History
| Date | Status | Loan Amount | Loan Type |
|---|---|---|---|
| Open | $282,000 | New Conventional | |
| Closed | $281,300 | New Conventional | |
| Previous Owner | $204,000 | Adjustable Rate Mortgage/ARM | |
| Previous Owner | $237,486 | No Value Available | |
| Previous Owner | $170,400 | No Value Available |
Similar Homes in the area
Source: Space Coast MLS (Space Coast Association of REALTORS®)
MLS Number: 1033721
APN: 26-36-36-01-00000.0-0018.00
- 3226 Arden Cir
- 3202 Arden Cir
- 3236 Arden Cir
- 3177 Arden Cir
- 3178 Arden Cir
- 3257 Arden Cir
- 3139 Arden Cir
- 3520 Shady Run Rd
- 3445 Shady Run Rd
- 4443 Long Lake Rd
- 4741 Canard Rd
- 3296 Constellation Dr
- 4383 Long Lake Rd
- 3122 Casare Dr
- 3283 Casare Dr
- 2825 Jolena Dr
- 4974 Pigeon Plum Cir
- 3181 Lago Vista Dr
- 3705 Eagle Way
- 4089 Mallard Dr
