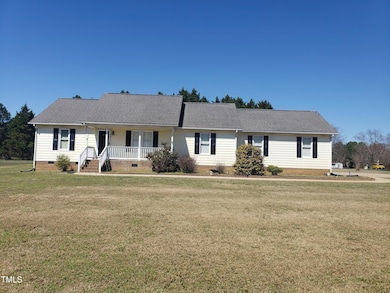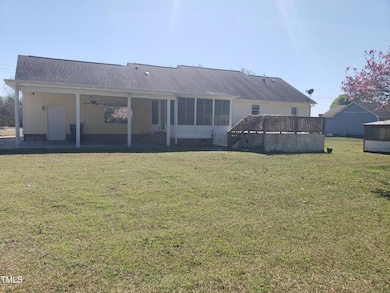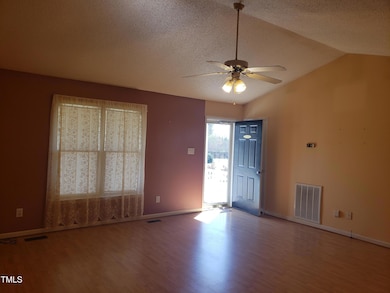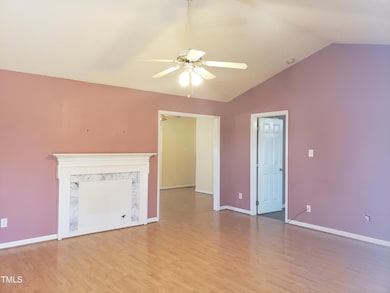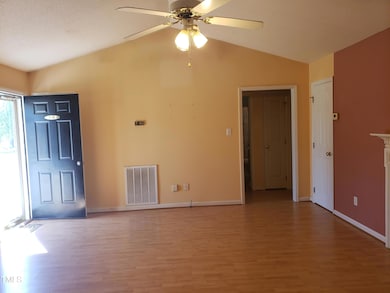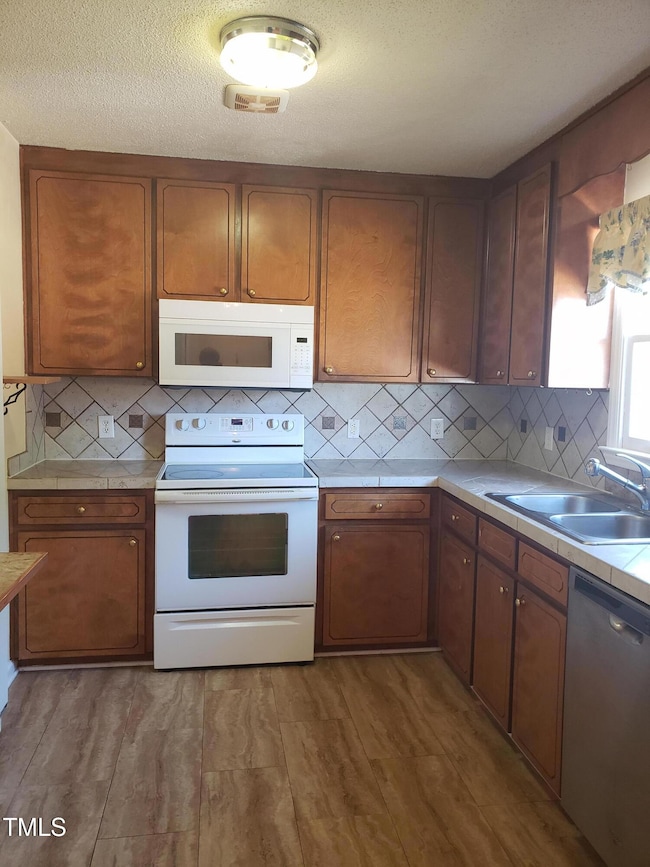
3226 Powhatan Rd Clayton, NC 27527
East Clayton NeighborhoodEstimated payment $1,847/month
Highlights
- 0.93 Acre Lot
- Cathedral Ceiling
- Great Room
- Powhatan Elementary School Rated A-
- Sun or Florida Room
- No HOA
About This Home
GREAT CLAYTON LOCATION - ONE MILE FROM HWY 70! First Time Home Buyers May Qualifiy For USDA 100% Financing/NO DOWN PAYMENT At This Address! Bring Your VISION and HANDYMAN To Update This Beauty!
Incredible, Affordable and On BIG LOT (.93 Acres) With NO City Taxes! Spacious Family Room, Cathedral Ceilings, Split Bedroom Layout, Awesome SUNROOM, Attached 2-Car Garage, Carport, Oversized DECK, Chain Link Fenced Area With Small Shed PLUS Detached Building/Workshop With Shelter! Room Enough For Other Buildings, Playing & Gardening! Connected To County Water!
Small Subdivision With Two Entrances/Exits! Selling In AS IS/WHERE IS Condition! UPON ACCEPTANCE OF AN INITIAL BID, THE SALE IS PURSUANT TO THE JUDICIAL SALES ACT OF NC AND IS SUBJECT TO A 10-DAY UPSET BID PERIOD AT THE OFFICE OF THE CLERK OF SUPERIOR COURT OF JOHNSTON COUNTY! (CAUTION: DO NOT WALK/Step On ONE Broken Deck Board and DO NOT OPEN GATE ON LEFT SIDE OF DECK - BROKEN/MISSING STEPS) Water Is Currently NOT ON; Please DO NOT Use The Bathrooms!
Home Details
Home Type
- Single Family
Est. Annual Taxes
- $1,389
Year Built
- Built in 1996
Lot Details
- 0.93 Acre Lot
Parking
- 2 Car Attached Garage
- 1 Carport Space
- Parking Pad
- Private Driveway
Home Design
- Shingle Roof
- Masonite
Interior Spaces
- 1,356 Sq Ft Home
- 1-Story Property
- Cathedral Ceiling
- Ceiling Fan
- Great Room
- Dining Room
- Sun or Florida Room
- Carpet
- Scuttle Attic Hole
Kitchen
- Electric Range
- Microwave
- Dishwasher
Bedrooms and Bathrooms
- 3 Bedrooms
- Walk-In Closet
- 2 Full Bathrooms
- Bathtub with Shower
Outdoor Features
- Separate Outdoor Workshop
- Outbuilding
- Front Porch
Schools
- Powhatan Elementary School
- Riverwood Middle School
- Clayton High School
Utilities
- Cooling Available
- Heating System Uses Gas
- Heating System Uses Propane
- Well
- Septic Tank
Community Details
- No Home Owners Association
- Powhatan Glen Subdivision
Listing and Financial Details
- Assessor Parcel Number 05I05006Q
Map
Home Values in the Area
Average Home Value in this Area
Tax History
| Year | Tax Paid | Tax Assessment Tax Assessment Total Assessment is a certain percentage of the fair market value that is determined by local assessors to be the total taxable value of land and additions on the property. | Land | Improvement |
|---|---|---|---|---|
| 2024 | $1,362 | $168,080 | $44,000 | $124,080 |
| 2023 | $1,295 | $168,080 | $44,000 | $124,080 |
| 2022 | $1,329 | $168,080 | $44,000 | $124,080 |
| 2021 | $1,329 | $168,080 | $44,000 | $124,080 |
| 2020 | $1,400 | $168,080 | $44,000 | $124,080 |
| 2019 | $1,400 | $168,080 | $44,000 | $124,080 |
| 2018 | $1,302 | $152,370 | $38,000 | $114,370 |
| 2017 | $1,302 | $152,370 | $38,000 | $114,370 |
| 2016 | $1,310 | $152,370 | $38,000 | $114,370 |
| 2015 | $1,356 | $152,370 | $38,000 | $114,370 |
| 2014 | $1,356 | $152,370 | $38,000 | $114,370 |
Property History
| Date | Event | Price | Change | Sq Ft Price |
|---|---|---|---|---|
| 04/16/2025 04/16/25 | Price Changed | $310,000 | -4.6% | $229 / Sq Ft |
| 03/22/2025 03/22/25 | For Sale | $325,000 | -- | $240 / Sq Ft |
Mortgage History
| Date | Status | Loan Amount | Loan Type |
|---|---|---|---|
| Closed | $35,000 | Credit Line Revolving | |
| Closed | $20,000 | Credit Line Revolving |
Similar Homes in Clayton, NC
Source: Doorify MLS
MLS Number: 10084078
APN: 05I05006Q
- 509 National Dr
- 151 National Dr
- 204 Lopez Ln
- 35 Dr
- 204 Colonial Dr
- 494 Mulberry Banks Dr
- 821 Glen Laurel Rd
- 307 Sugarberry Ln
- 372 Lynshire Ave
- 18 Hewitt Woods Dr
- 38 Hewitt Woods Dr
- 117 Torrey Pines Dr
- 114 Wiltshire Dr
- 378 Oak Alley Trail
- 304 Parkridge Dr
- 556 Rolling Meadows Dr
- 21 Davidson St
- 457 Oak Alley Trail
- 309 Neuse Ridge Dr
- 306 Neuse Ridge Dr

